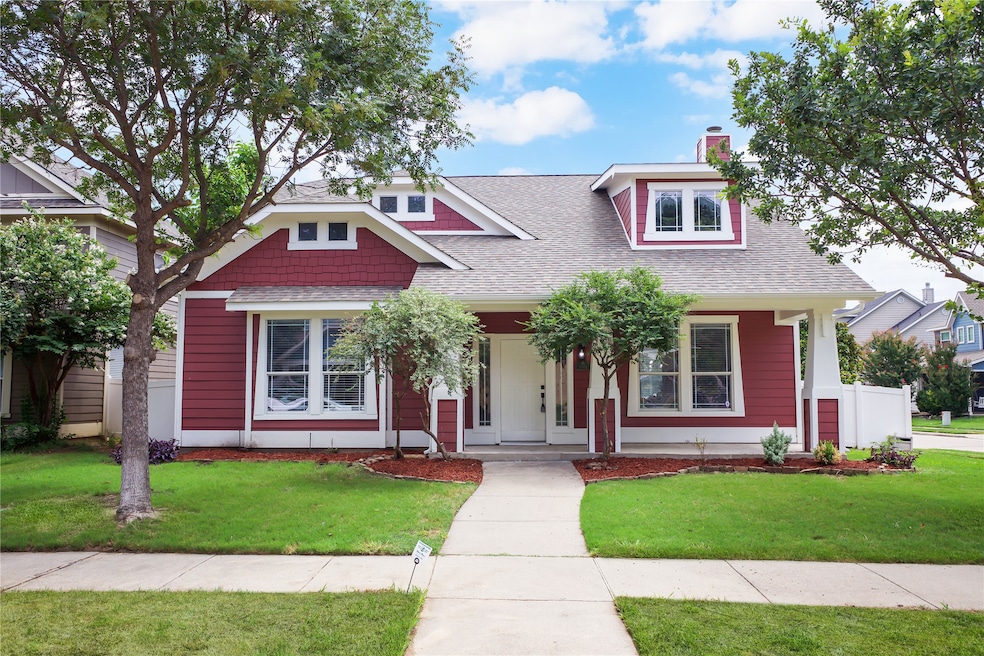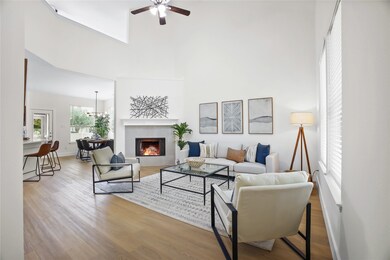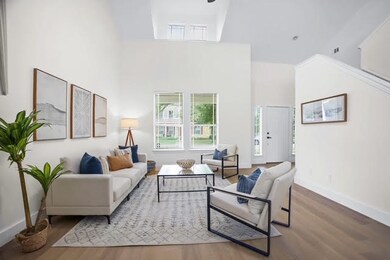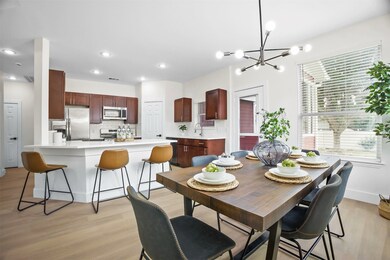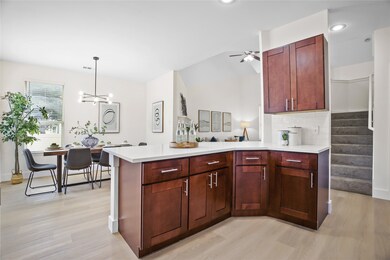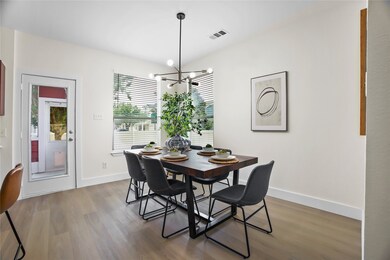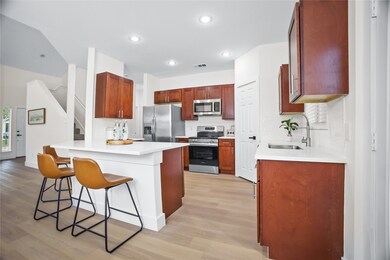
1004 Elm Dr Providence Village, TX 76227
Estimated payment $2,404/month
Highlights
- 2 Car Attached Garage
- High Speed Internet
- Wood Burning Fireplace
About This Home
Beautiful home on corner lot in this sought after neighborhood in Providence Village. Newly remodeled, upgraded kitchen and bathrooms, new carpet and flooring, 6 inch baseboard, fresh paint and decorative lighting. Family or Game Room upstairs. 1st floor Master with separate tub and shower! Large covered front patio and enclosed back patio. Sprinkler system. 2 car garage. Close proximity to shopping and restaurants, many neighborhood parks & pools, including a dog park! Move in ready.
Listing Agent
First Texas Brokerage Phone: 214-727-9476 License #0631084 Listed on: 07/18/2025
Home Details
Home Type
- Single Family
Est. Annual Taxes
- $6,166
Year Built
- Built in 2002
Lot Details
- 6,316 Sq Ft Lot
HOA Fees
- $73 Monthly HOA Fees
Parking
- 2 Car Attached Garage
- Garage Door Opener
Interior Spaces
- 2,331 Sq Ft Home
- 2-Story Property
- Wood Burning Fireplace
Kitchen
- Electric Oven
- Electric Cooktop
- Microwave
- Dishwasher
- Disposal
Bedrooms and Bathrooms
- 4 Bedrooms
Schools
- Providence Elementary School
- Denton High School
Utilities
- High Speed Internet
- Cable TV Available
Community Details
- Association fees include management, maintenance structure
- Providence HOA
- Providence Ph 1 Subdivision
Listing and Financial Details
- Legal Lot and Block 1 / E
- Assessor Parcel Number R246287
Map
Home Values in the Area
Average Home Value in this Area
Tax History
| Year | Tax Paid | Tax Assessment Tax Assessment Total Assessment is a certain percentage of the fair market value that is determined by local assessors to be the total taxable value of land and additions on the property. | Land | Improvement |
|---|---|---|---|---|
| 2025 | $6,166 | $332,000 | $97,164 | $234,836 |
| 2024 | $6,166 | $338,000 | $97,164 | $240,836 |
| 2023 | $7,264 | $390,000 | $97,164 | $292,836 |
| 2022 | $7,142 | $330,000 | $79,188 | $250,812 |
| 2021 | $6,454 | $268,393 | $58,599 | $209,794 |
| 2020 | $6,553 | $263,941 | $58,599 | $210,801 |
| 2019 | $6,155 | $239,947 | $58,599 | $208,858 |
| 2018 | $5,697 | $218,134 | $58,599 | $194,168 |
| 2017 | $5,248 | $198,304 | $58,599 | $174,009 |
| 2016 | $4,771 | $180,276 | $47,513 | $161,276 |
| 2015 | $3,959 | $163,887 | $31,751 | $143,370 |
| 2013 | -- | $135,444 | $31,751 | $103,693 |
Property History
| Date | Event | Price | Change | Sq Ft Price |
|---|---|---|---|---|
| 08/04/2025 08/04/25 | Pending | -- | -- | -- |
| 07/18/2025 07/18/25 | For Sale | $336,000 | +31.8% | $144 / Sq Ft |
| 07/17/2020 07/17/20 | Sold | -- | -- | -- |
| 06/16/2020 06/16/20 | Pending | -- | -- | -- |
| 03/31/2020 03/31/20 | For Sale | $255,000 | -- | $109 / Sq Ft |
Purchase History
| Date | Type | Sale Price | Title Company |
|---|---|---|---|
| Warranty Deed | -- | None Listed On Document | |
| Vendors Lien | -- | None Available | |
| Vendors Lien | -- | None Available | |
| Vendors Lien | -- | Drh Title |
Mortgage History
| Date | Status | Loan Amount | Loan Type |
|---|---|---|---|
| Previous Owner | $190,500 | New Conventional | |
| Previous Owner | $131,455 | New Conventional | |
| Previous Owner | $142,850 | Purchase Money Mortgage | |
| Previous Owner | $124,000 | Unknown | |
| Previous Owner | $112,684 | No Value Available | |
| Closed | $14,085 | No Value Available |
Similar Homes in the area
Source: North Texas Real Estate Information Systems (NTREIS)
MLS Number: 21004613
APN: R246287
- 1026 Elm Dr
- 9814 Maple Dr
- 1046 Elm Dr
- 10105 Lakeview Dr
- 10117 Lakeview Dr
- 10226 Lakeview Dr
- 991 Providence Blvd
- 10004 Cedar Lake Dr
- 9821 Birch Dr
- 1220 Kingston Place
- 1425 Devonshire Dr
- 9908 Cedarcrest Dr
- 10061 Cedar Lake Dr
- 9903 Cedarcrest Dr
- 10228 Waterbury Dr
- Hemlock II Plan at Providence - Commons Sales Phase 1
- Sequoia II Plan at Providence - Commons Sales Phase 1
- Boxwood III Plan at Providence - Commons Sales Phase 1
- Ironwood II Plan at Providence - Commons Sales Phase 1
- Cypress II Plan at Providence - Commons Sales Phase 1
