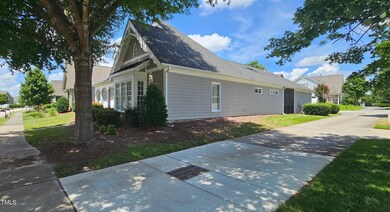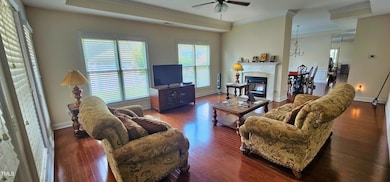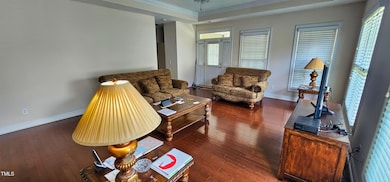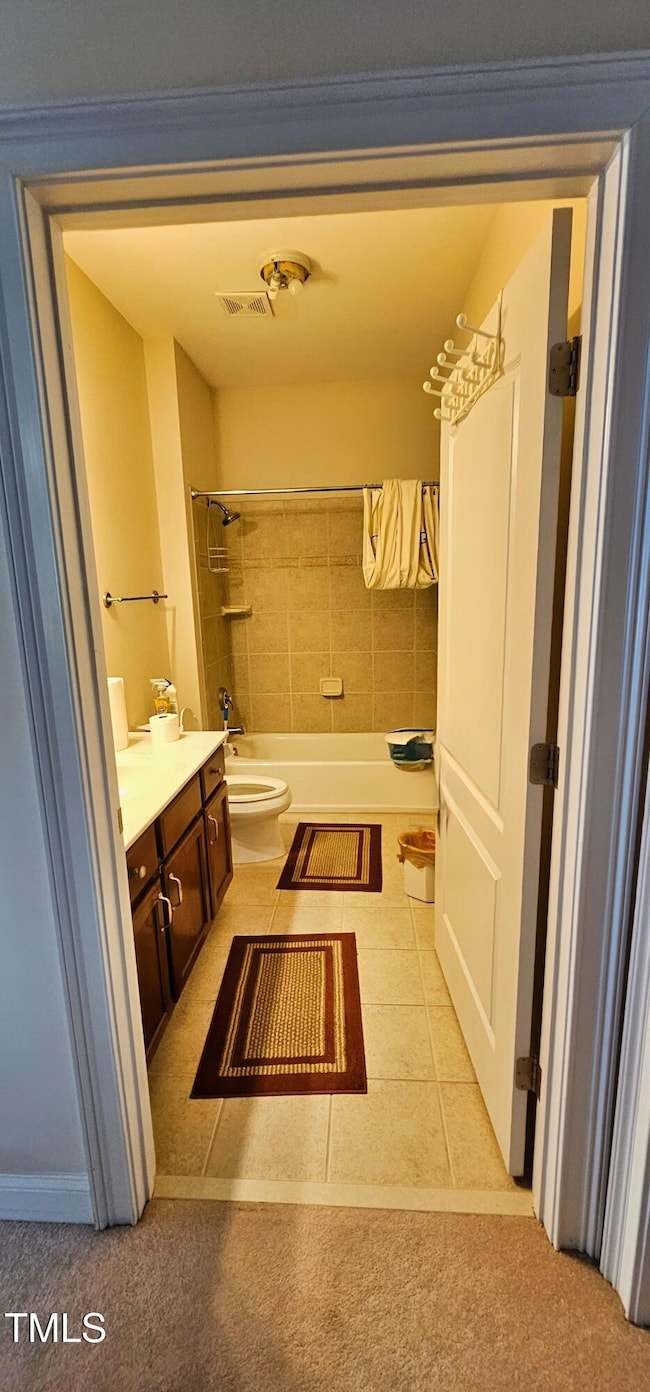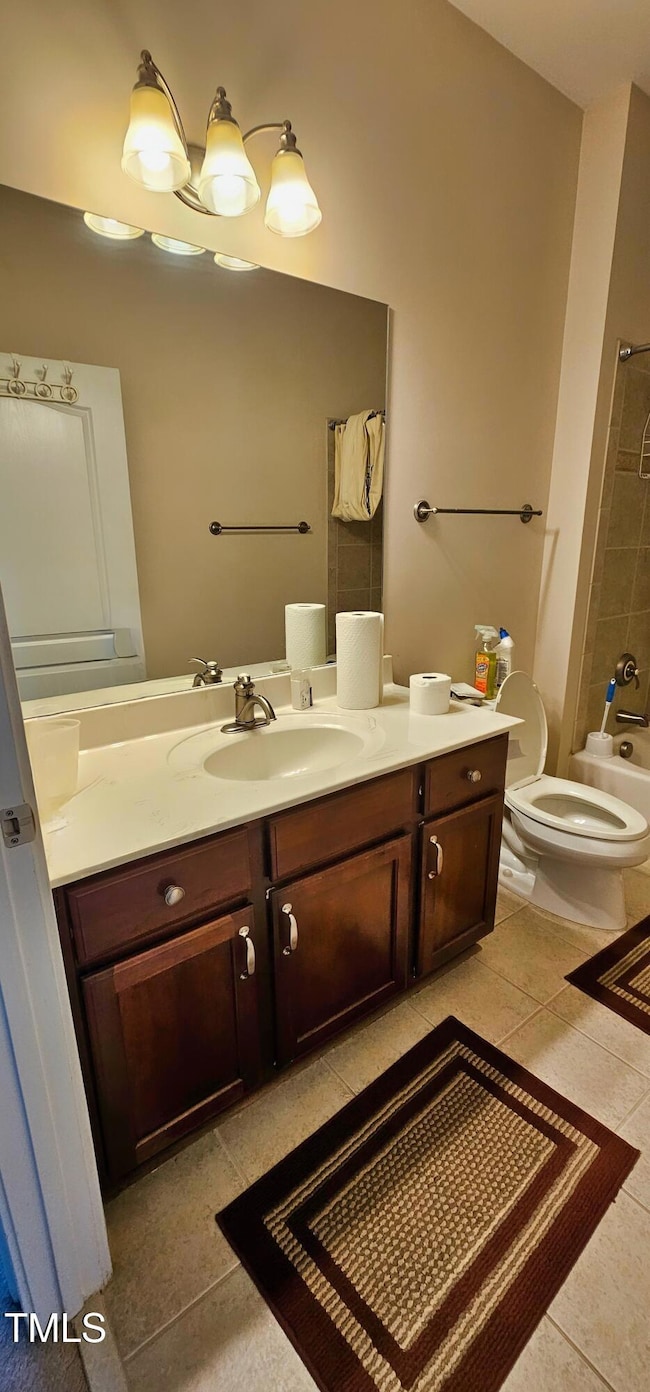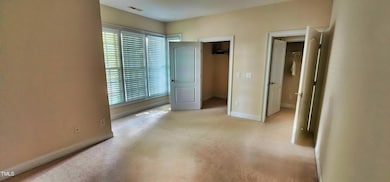
1004 Governess Ln Morrisville, NC 27560
Estimated payment $5,299/month
Highlights
- Popular Property
- Fitness Center
- Craftsman Architecture
- Alston Ridge Elementary School Rated A
- Open Floorplan
- Clubhouse
About This Home
Stunning home on a corner lot in sought after Kitts Creek, in the heart of RTP ! The kitchen with Gas stove is well equipped with stainless steel appliances, granite counter tops and blends seamlessly into the family room! Enjoy 3 beds, 2 baths, Open floor plan, 2 fireplaces, all on one floor with 9 ft Coffered ceilings throughout. Beautiful hardwoods. 2-Car Garage, 2 screened in covered porches. Restaurants & shopping nearby. Wonderful Community Amenities like the Kitts creek Comm center, pool and gym are rare these days! Near RTP, RDU, 40 & 540! Wake county Schools!
Home Details
Home Type
- Single Family
Est. Annual Taxes
- $5,249
Year Built
- Built in 2007
Lot Details
- 10,454 Sq Ft Lot
- Fenced Yard
- Landscaped
- Corner Lot
HOA Fees
- $1,400 Monthly HOA Fees
Parking
- 2 Car Attached Garage
- Garage Door Opener
Home Design
- Craftsman Architecture
- Slab Foundation
- Architectural Shingle Roof
Interior Spaces
- 2,454 Sq Ft Home
- 1-Story Property
- Open Floorplan
- Crown Molding
- Coffered Ceiling
- Ceiling Fan
- Blinds
- Great Room with Fireplace
- Living Room with Fireplace
- Dining Room with Fireplace
- 2 Fireplaces
- Unfinished Attic
Kitchen
- Electric Oven
- Built-In Gas Range
- Microwave
- Dishwasher
- Granite Countertops
Flooring
- Wood
- Carpet
- Tile
Bedrooms and Bathrooms
- 3 Bedrooms
- Walk-In Closet
- 2 Full Bathrooms
- Primary bathroom on main floor
- Double Vanity
- Private Water Closet
- Separate Shower in Primary Bathroom
- Soaking Tub
Laundry
- Laundry Room
- Laundry on main level
Home Security
- Home Security System
- Fire and Smoke Detector
Schools
- Alston Ridge Elementary And Middle School
- Panther Creek High School
Utilities
- Central Air
- Heating Available
- Phone Available
- Cable TV Available
Additional Features
- Rear Porch
- Grass Field
Listing and Financial Details
- Assessor Parcel Number 0746294161
Community Details
Overview
- Association fees include ground maintenance
- Cas Association, Phone Number (919) 659-1214
- Bungalow Association
- Kitts Creek Subdivision
Amenities
- Clubhouse
Recreation
- Community Playground
- Fitness Center
- Community Pool
Map
Home Values in the Area
Average Home Value in this Area
Tax History
| Year | Tax Paid | Tax Assessment Tax Assessment Total Assessment is a certain percentage of the fair market value that is determined by local assessors to be the total taxable value of land and additions on the property. | Land | Improvement |
|---|---|---|---|---|
| 2024 | $5,228 | $597,297 | $150,000 | $447,297 |
| 2023 | $4,296 | $408,403 | $100,000 | $308,403 |
| 2022 | $4,143 | $408,403 | $100,000 | $308,403 |
| 2021 | $3,941 | $408,403 | $100,000 | $308,403 |
| 2020 | $3,941 | $408,403 | $100,000 | $308,403 |
| 2019 | $3,856 | $345,378 | $92,000 | $253,378 |
| 2018 | $3,627 | $345,378 | $92,000 | $253,378 |
| 2017 | $3,491 | $345,378 | $92,000 | $253,378 |
| 2016 | $3,441 | $345,378 | $92,000 | $253,378 |
| 2015 | $3,971 | $385,686 | $76,000 | $309,686 |
| 2014 | $3,778 | $385,686 | $76,000 | $309,686 |
Property History
| Date | Event | Price | Change | Sq Ft Price |
|---|---|---|---|---|
| 07/18/2025 07/18/25 | For Sale | $625,000 | -- | $255 / Sq Ft |
Purchase History
| Date | Type | Sale Price | Title Company |
|---|---|---|---|
| Warranty Deed | $365,000 | None Available |
Mortgage History
| Date | Status | Loan Amount | Loan Type |
|---|---|---|---|
| Open | $22,000 | New Conventional | |
| Closed | $257,000 | Purchase Money Mortgage |
Similar Homes in Morrisville, NC
Source: Doorify MLS
MLS Number: 10110194
APN: 0746.01-29-4161-000
- 1172 Pemberly Ave
- 2129 Glade Valley Ln
- 1041 Pemberly Ave
- 1640 Legendary Ln
- 1301 Elliott Ridge Ln
- 508 Durants Neck Ln
- 525 Durants Neck Ln
- 1144 Survada Ln
- 445 Durants Neck Ln
- 416 Durants Neck Ln
- 1148 Survada Ln
- 2912 Historic Cir
- 306 Mainline Station Dr
- 2122 Aventon Ln
- 742 Keystone Park Dr
- 732 Keystone Park Dr
- 104 Mainline Station
- 711 Keystone Park Dr Unit 78
- 711 Keystone Park Dr Unit 7
- 5780 S Miami Blvd
- 1004 Brennan Green Ct
- 100 Durants Neck Ln
- 711 Keystone Park Dr Unit 25
- 711 Keystone Park Dr Unit 24
- 711 Keystone Park Dr Unit 1
- 705 Keystone Park Dr
- 1012-1016 Lower Shiloh Way
- 2016 Weaver Forest Way
- 3000 Dominion Ridge Cir
- 1001 Carrington Park Cir
- 1213 Denmark Manor Dr
- 615 Corbett St
- 5472 S Miami Blvd
- 4407 Hopson Rd
- 1108 Merrion Ave
- 1050 Slater Rd
- 800 Finsbury St
- 136 Eagleson St
- 2154 Tulip Bloom Ln
- 700 Finsbury St Unit 304

