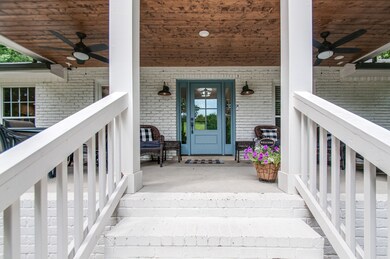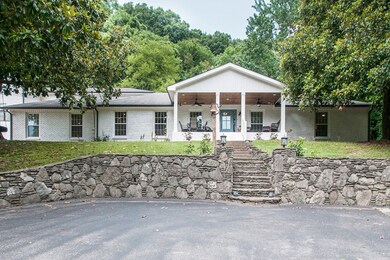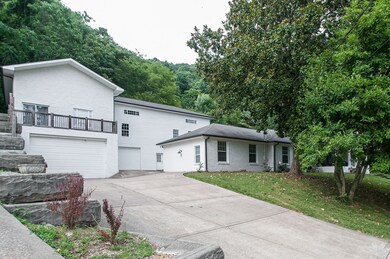
1004 Holly Tree Gap Rd Brentwood, TN 37027
Highlights
- Wood Flooring
- Great Room
- 4 Car Attached Garage
- Scales Elementary School Rated A
- No HOA
- Cooling Available
About This Home
As of November 20248 stunning acres of land IN Brentwood! PRELIMINARY SOIL TEST ALLOWS FOR 6-7 BEDROOMS, Expandable in 1450 unfinished sq.ft.- Potential to add-on or tear down & build new! Property located in "the country in the city" between Brentwood and Franklin, easy access to Cool Springs & Green Hills. No traffic this side of 65! Ranch w/ 4 BR, 3.5 BA, + 1BR/1BA in-law apt (currently leased - excellent rental income) w/own entrance/drive. Would make a great home office/ musician's retreat or STR. Enjoy open floor plan, bright kitchen w/ stainless steel appliances & 10ft island for gathering. Owner's suite w/ spacious bath. Generous sized bedrooms. 2 massive garages w/full RV hookup. Ready for YOUR personal touch. Scales, Brentwood Middle and Brentwood High. Hunt DEER and TURKEY in your own backyard!!!
Last Agent to Sell the Property
Synergy Realty Network, LLC Brokerage Phone: 6153975666 License # 261100 Listed on: 08/29/2024

Home Details
Home Type
- Single Family
Est. Annual Taxes
- $3,393
Year Built
- Built in 1974
Lot Details
- 8 Acre Lot
- Sloped Lot
Parking
- 4 Car Attached Garage
Home Design
- Brick Exterior Construction
- Frame Construction
Interior Spaces
- 4,200 Sq Ft Home
- Property has 1 Level
- ENERGY STAR Qualified Windows
- Great Room
- Living Room with Fireplace
- Crawl Space
Kitchen
- Microwave
- Dishwasher
- Disposal
Flooring
- Wood
- Carpet
- Laminate
- Tile
Bedrooms and Bathrooms
- 4 Main Level Bedrooms
Schools
- Scales Elementary School
- Brentwood Middle School
- Brentwood High School
Utilities
- Cooling Available
- Central Heating
- Septic Tank
Community Details
- No Home Owners Association
- In The County Subdivision
Listing and Financial Details
- Assessor Parcel Number 094028 05400 00007028
Ownership History
Purchase Details
Home Financials for this Owner
Home Financials are based on the most recent Mortgage that was taken out on this home.Purchase Details
Home Financials for this Owner
Home Financials are based on the most recent Mortgage that was taken out on this home.Purchase Details
Home Financials for this Owner
Home Financials are based on the most recent Mortgage that was taken out on this home.Purchase Details
Home Financials for this Owner
Home Financials are based on the most recent Mortgage that was taken out on this home.Purchase Details
Home Financials for this Owner
Home Financials are based on the most recent Mortgage that was taken out on this home.Similar Homes in Brentwood, TN
Home Values in the Area
Average Home Value in this Area
Purchase History
| Date | Type | Sale Price | Title Company |
|---|---|---|---|
| Warranty Deed | $1,600,000 | Bridgehouse Title | |
| Warranty Deed | $1,600,000 | Bridgehouse Title | |
| Deed | -- | -- | |
| Warranty Deed | $500,000 | American Title & Escrow Sv | |
| Warranty Deed | $400,000 | American Title & Escrow Svcs | |
| Interfamily Deed Transfer | -- | None Available |
Mortgage History
| Date | Status | Loan Amount | Loan Type |
|---|---|---|---|
| Open | $1,360,000 | New Conventional | |
| Closed | $1,360,000 | New Conventional | |
| Previous Owner | $100,000 | Credit Line Revolving | |
| Previous Owner | $510,400 | New Conventional | |
| Previous Owner | $150,000 | Commercial | |
| Previous Owner | -- | No Value Available | |
| Previous Owner | $0 | New Conventional | |
| Previous Owner | $400,000 | New Conventional | |
| Previous Owner | $320,000 | Future Advance Clause Open End Mortgage | |
| Previous Owner | $347,000 | Unknown | |
| Previous Owner | $299,300 | New Conventional | |
| Previous Owner | $134,600 | Unknown | |
| Previous Owner | $50,000 | Credit Line Revolving | |
| Previous Owner | $184,500 | Unknown | |
| Previous Owner | $100,000 | Credit Line Revolving | |
| Previous Owner | $146,200 | Unknown | |
| Previous Owner | $97,200 | Stand Alone Second |
Property History
| Date | Event | Price | Change | Sq Ft Price |
|---|---|---|---|---|
| 04/10/2025 04/10/25 | Under Contract | -- | -- | -- |
| 04/10/2025 04/10/25 | Under Contract | -- | -- | -- |
| 03/30/2025 03/30/25 | For Rent | $1,600 | -70.9% | -- |
| 03/30/2025 03/30/25 | For Rent | $5,500 | +243.8% | -- |
| 03/27/2025 03/27/25 | Off Market | $1,600 | -- | -- |
| 03/27/2025 03/27/25 | Off Market | $5,500 | -- | -- |
| 03/19/2025 03/19/25 | Price Changed | $1,600 | -70.9% | $3 / Sq Ft |
| 03/19/2025 03/19/25 | Price Changed | $5,500 | -1.8% | $2 / Sq Ft |
| 02/01/2025 02/01/25 | For Rent | $5,600 | 0.0% | -- |
| 01/30/2025 01/30/25 | Off Market | $5,600 | -- | -- |
| 01/28/2025 01/28/25 | Price Changed | $5,600 | +194.7% | $2 / Sq Ft |
| 01/25/2025 01/25/25 | For Rent | $1,900 | -67.8% | -- |
| 12/01/2024 12/01/24 | For Rent | $5,900 | 0.0% | -- |
| 11/26/2024 11/26/24 | Sold | $1,600,000 | -8.6% | $381 / Sq Ft |
| 10/20/2024 10/20/24 | Pending | -- | -- | -- |
| 10/18/2024 10/18/24 | For Sale | $1,750,000 | 0.0% | $417 / Sq Ft |
| 10/10/2024 10/10/24 | Pending | -- | -- | -- |
| 09/28/2024 09/28/24 | For Sale | $1,750,000 | 0.0% | $417 / Sq Ft |
| 09/18/2024 09/18/24 | Pending | -- | -- | -- |
| 08/29/2024 08/29/24 | For Sale | $1,750,000 | +75.4% | $417 / Sq Ft |
| 05/23/2018 05/23/18 | Pending | -- | -- | -- |
| 08/24/2017 08/24/17 | For Sale | $998,000 | +96.0% | $254 / Sq Ft |
| 01/25/2016 01/25/16 | Sold | $509,313 | -- | $130 / Sq Ft |
Tax History Compared to Growth
Tax History
| Year | Tax Paid | Tax Assessment Tax Assessment Total Assessment is a certain percentage of the fair market value that is determined by local assessors to be the total taxable value of land and additions on the property. | Land | Improvement |
|---|---|---|---|---|
| 2024 | $3,393 | $180,500 | $120,375 | $60,125 |
| 2023 | $3,393 | $180,500 | $120,375 | $60,125 |
| 2022 | $3,393 | $180,500 | $120,375 | $60,125 |
| 2021 | $3,393 | $180,500 | $120,375 | $60,125 |
| 2020 | $2,970 | $133,800 | $72,950 | $60,850 |
| 2019 | $2,814 | $126,750 | $72,950 | $53,800 |
| 2018 | $2,725 | $126,750 | $72,950 | $53,800 |
| 2017 | $2,725 | $126,750 | $72,950 | $53,800 |
| 2016 | $0 | $126,750 | $72,950 | $53,800 |
| 2015 | -- | $123,150 | $59,000 | $64,150 |
| 2014 | -- | $123,150 | $59,000 | $64,150 |
Agents Affiliated with this Home
-
Kevin Pellatiro

Seller's Agent in 2025
Kevin Pellatiro
Benchmark Realty, LLC
(615) 714-7918
67 Total Sales
-
N
Buyer's Agent in 2025
NONMLS NONMLS
-
Bob Gurley
B
Seller's Agent in 2024
Bob Gurley
Synergy Realty Network, LLC
(615) 397-5666
25 Total Sales
-
Aaron Holladay

Seller's Agent in 2016
Aaron Holladay
Parks Compass
(615) 213-0823
42 Total Sales
Map
Source: Realtracs
MLS Number: 2695864
APN: 028-054.00
- 1026 Holly Tree Gap Rd
- 1038 Falling Leaf Cir
- 1043 Falling Leaf Cir
- 720 Valhalla Ln
- 1049 Holly Tree Gap Rd
- 730 Valhalla Ln
- 1003 Lookout Ridge Ct
- 1002 Cadbury Ct
- 716 Split Rail Dr
- 628 Forest Park Dr
- 915 Calloway Dr
- 824 Princeton Hills Dr
- 5205 Heathrow Hills Dr
- 712 Roxburgh Cove
- 0 N Berrys Chapel Rd
- 607 Forest Park Dr
- 618 Hunters Ln
- 812 Princeton Hills Dr
- 6450 Log Cabin Trail
- 6220 Murray Ln






