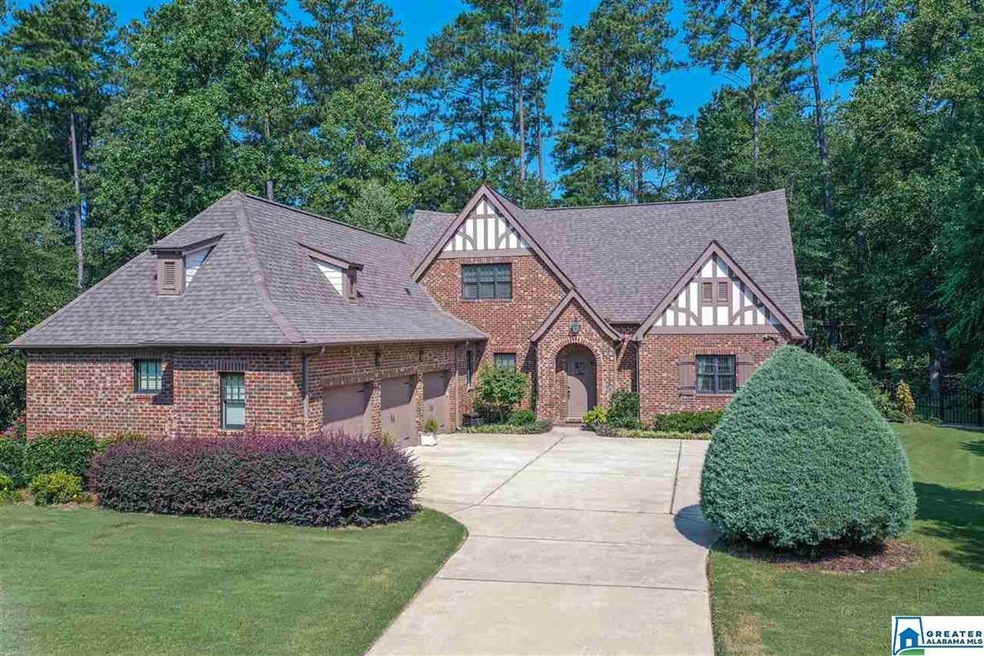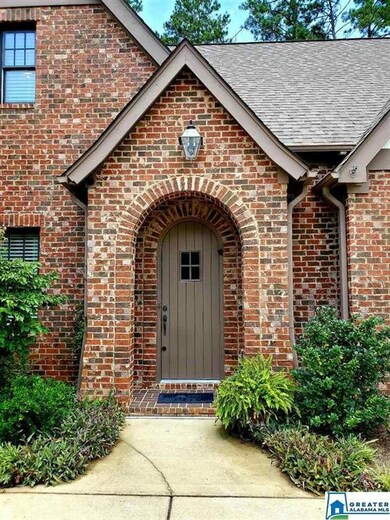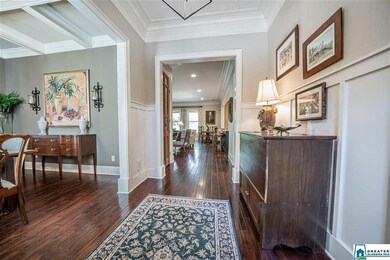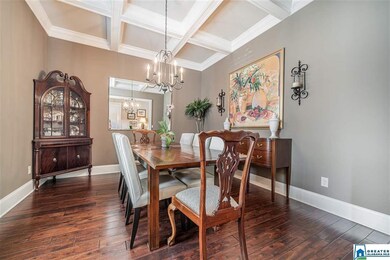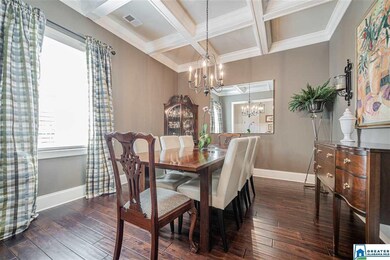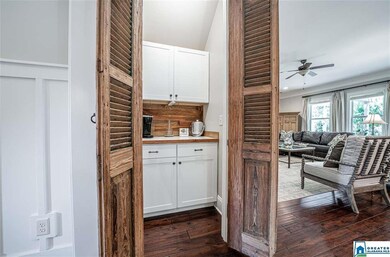
1004 Idlewild Cir Birmingham, AL 35242
North Shelby County NeighborhoodEstimated Value: $745,000 - $805,000
Highlights
- In Ground Pool
- Family Room with Fireplace
- Wood Flooring
- Mt. Laurel Elementary School Rated A
- Double Shower
- Main Floor Primary Bedroom
About This Home
As of September 2020WALK or use your golf cart to grocery store, restaurants, and more! Just MINUTES from Hwy 280! This CUSTOMIZED home has 10' ceilings and beautiful crown moulding. The owners have made so many improvements such as NEW HVACs -MAIN & UPPER- in 2019. ALL NEW INTERIOR AND EXTERIOR PAINT, stairs constructed to a HUGE storage attic, in-closed bar, extended patio, and so much more. This home has a true dining room but still has an open concept plan that flows easily for entertaining with the OUTDOOR KITCHEN with Stone FIREPLACE, and NO HOMES TO THE REAR of this FENCED yard! Owner's suite on MAIN along with 2 other bedrooms. Upstairs you will find a Den, a 4th Bedroom, Bath, a craft/2nd office, plus Bonus room - currently an office that could be converted to a FIFTH BEDROOM. Just wait until you see the CUSTOM CLOSETS! There is so much more!!! Better hurry, this home will not last long!
Last Buyer's Agent
Ashley Hibberts
RE/MAX Southern Homes License #000097777
Home Details
Home Type
- Single Family
Est. Annual Taxes
- $1,798
Year Built
- Built in 2013
Lot Details
- 0.47 Acre Lot
- Fenced Yard
HOA Fees
- $108 Monthly HOA Fees
Parking
- 3 Car Attached Garage
- Garage on Main Level
- Side Facing Garage
- Driveway
- Off-Street Parking
Home Design
- Slab Foundation
- Four Sided Brick Exterior Elevation
Interior Spaces
- 1.5-Story Property
- Crown Molding
- Smooth Ceilings
- Ceiling Fan
- Wood Burning Fireplace
- Marble Fireplace
- Stone Fireplace
- Gas Fireplace
- Double Pane Windows
- ENERGY STAR Qualified Windows
- Window Treatments
- French Doors
- Family Room with Fireplace
- 2 Fireplaces
- Great Room
- Dining Room
- Home Office
- Bonus Room
- Screened Porch
- Walkup Attic
Kitchen
- Breakfast Bar
- Electric Oven
- Gas Cooktop
- Built-In Microwave
- Dishwasher
- Stainless Steel Appliances
- ENERGY STAR Qualified Appliances
- Kitchen Island
- Stone Countertops
- Disposal
Flooring
- Wood
- Carpet
- Tile
Bedrooms and Bathrooms
- 4 Bedrooms
- Primary Bedroom on Main
- Split Bedroom Floorplan
- Walk-In Closet
- Split Vanities
- Bathtub and Shower Combination in Primary Bathroom
- Double Shower
- Garden Bath
- Separate Shower
- Linen Closet In Bathroom
Laundry
- Laundry Room
- Laundry on main level
- Washer and Electric Dryer Hookup
Pool
- In Ground Pool
- Fence Around Pool
Outdoor Features
- Swimming Allowed
- Screened Patio
- Fireplace in Patio
- Outdoor Fireplace
Utilities
- Two cooling system units
- Forced Air Heating and Cooling System
- Heat Pump System
- Heating System Uses Gas
- Underground Utilities
- Gas Water Heater
Listing and Financial Details
- Assessor Parcel Number 092030002096000
Community Details
Overview
- Association fees include common grounds mntc, management fee, utilities for comm areas
- Eddleman Properties Association, Phone Number (205) 871-9755
Recreation
- Community Playground
- Community Pool
- Park
Ownership History
Purchase Details
Home Financials for this Owner
Home Financials are based on the most recent Mortgage that was taken out on this home.Purchase Details
Home Financials for this Owner
Home Financials are based on the most recent Mortgage that was taken out on this home.Purchase Details
Home Financials for this Owner
Home Financials are based on the most recent Mortgage that was taken out on this home.Purchase Details
Purchase Details
Similar Homes in Birmingham, AL
Home Values in the Area
Average Home Value in this Area
Purchase History
| Date | Buyer | Sale Price | Title Company |
|---|---|---|---|
| Andrews James Bolin | $539,000 | None Available | |
| Bennett David B | $442,000 | None Available | |
| Day Vi Edward | $407,500 | None Available | |
| Sams Charles | $384,125 | None Available | |
| Nsh Corp | -- | None Available |
Mortgage History
| Date | Status | Borrower | Loan Amount |
|---|---|---|---|
| Open | Andrews James Bolin | $485,100 |
Property History
| Date | Event | Price | Change | Sq Ft Price |
|---|---|---|---|---|
| 09/11/2020 09/11/20 | Sold | $539,000 | -1.8% | $155 / Sq Ft |
| 08/04/2020 08/04/20 | For Sale | $549,000 | +23.9% | $158 / Sq Ft |
| 07/12/2017 07/12/17 | Sold | $443,000 | -1.5% | $110 / Sq Ft |
| 05/01/2017 05/01/17 | For Sale | $449,900 | +10.4% | $112 / Sq Ft |
| 10/28/2014 10/28/14 | Sold | $407,500 | -7.2% | $101 / Sq Ft |
| 09/05/2014 09/05/14 | Pending | -- | -- | -- |
| 03/08/2014 03/08/14 | For Sale | $439,000 | -- | $109 / Sq Ft |
Tax History Compared to Growth
Tax History
| Year | Tax Paid | Tax Assessment Tax Assessment Total Assessment is a certain percentage of the fair market value that is determined by local assessors to be the total taxable value of land and additions on the property. | Land | Improvement |
|---|---|---|---|---|
| 2024 | $3,344 | $76,940 | $0 | $0 |
| 2023 | $2,989 | $68,860 | $0 | $0 |
| 2022 | $2,535 | $58,540 | $0 | $0 |
| 2021 | $2,267 | $52,460 | $0 | $0 |
| 2020 | $1,953 | $45,320 | $0 | $0 |
| 2019 | $1,874 | $43,520 | $0 | $0 |
| 2017 | $1,798 | $41,800 | $0 | $0 |
| 2015 | $1,309 | $39,900 | $0 | $0 |
| 2014 | $1,254 | $38,440 | $0 | $0 |
Agents Affiliated with this Home
-
Amy Pewitt

Seller's Agent in 2020
Amy Pewitt
Flat Fee Real Estate Birmingha
(205) 222-7109
41 in this area
119 Total Sales
-

Buyer's Agent in 2020
Ashley Hibberts
RE/MAX
-
Karen Little

Seller's Agent in 2017
Karen Little
Keller Williams Realty Vestavia
(205) 401-5864
4 in this area
12 Total Sales
-
Jan Collier

Buyer's Agent in 2017
Jan Collier
ARC Realty Cahaba Heights
(205) 835-9699
24 in this area
75 Total Sales
-
Jenny Headley
J
Buyer Co-Listing Agent in 2017
Jenny Headley
ARC Realty Cahaba Heights
(205) 577-1936
22 in this area
64 Total Sales
-

Seller's Agent in 2014
The Pam Ausley Team
RE/MAX
Map
Source: Greater Alabama MLS
MLS Number: 891205
APN: 09-2-03-0-002-096-000
- 2989 Kelham Grove Way
- 1249 Highland Village Trail
- 1256 Highland Village Trail
- 2982 Kelham Grove Way
- 2994 Kelham Grove Way
- 1114 Regent Park Dr
- 3004 Highland Village Ridge
- 3017 Highland Village Ridge
- 2020 Regent Park Ln
- 1070 Regent Park Dr
- 4248 Milner Rd E
- 1024 S Hampton Place
- 112 Atlantic Ln
- 181 Atlantic Ln
- 128 Atlantic Ln
- 100 Atlantic Ln
- 104 Atlantic Ln
- 1104 Norman Way
- 1052 Glendale Dr
- 4063 Milners Crescent
- 1004 Idlewild Cir Unit 96
- 1004 Idlewild Cir
- 1008 Idlewild Cir Unit 95
- 1008 Idlewild Cir
- 1000 Idlewild Cir
- 1183 Highland Village Trail
- 1000 Idlewild Cir Unit 97
- 1003 Idlewild Cir
- 4301 Lakeshore Cove Unit 1
- 1096 Norman Dr
- 1009 Idlewild Cir
- 1009 Idlewild Cir Unit 87
- 1012 Idlewild Cir
- 1171 Highland Village Trail Unit 85
- 1171 Highland Village Trail
- 1180 Highland Village Trail
- 1180 Highland Village Trail Unit 109
- 4305 Lakeshore Cove Unit 31
- 1184 Highland Village Trail
- 1176 Highland Village Trail
