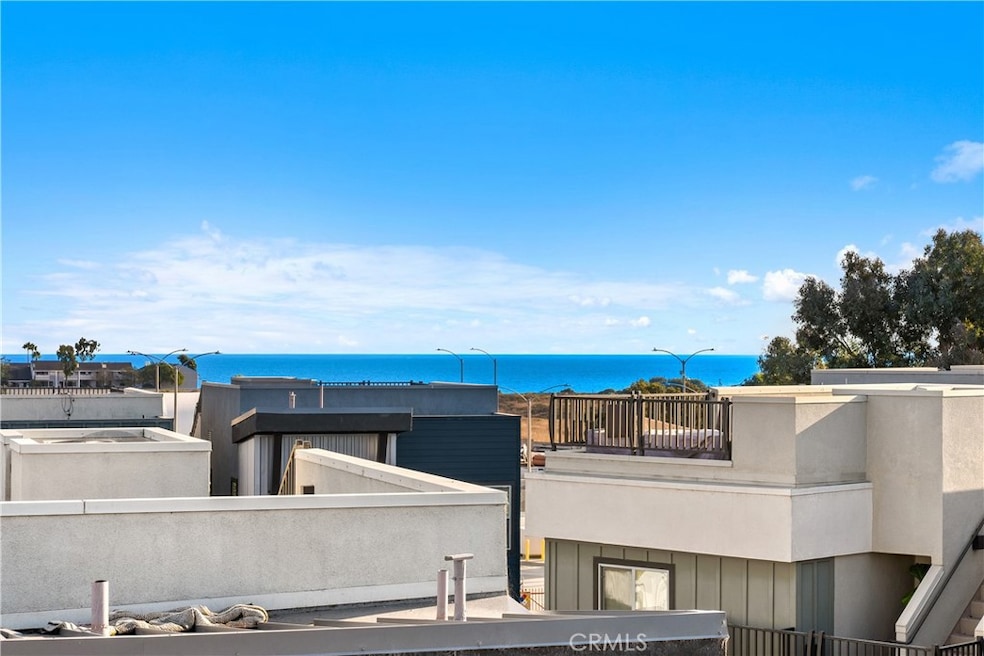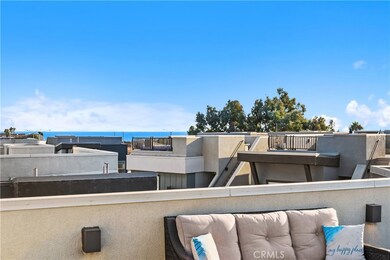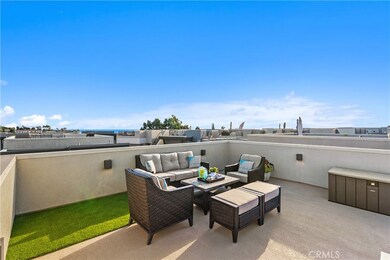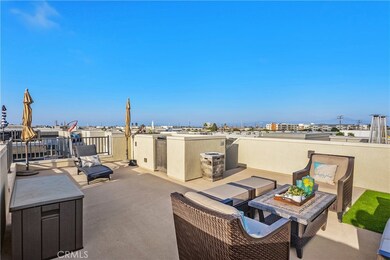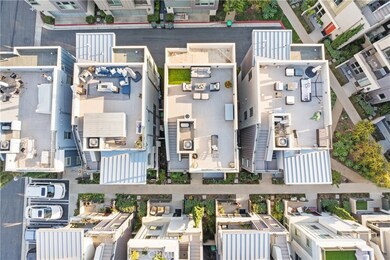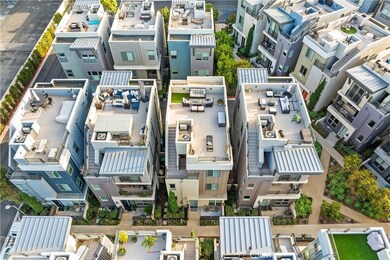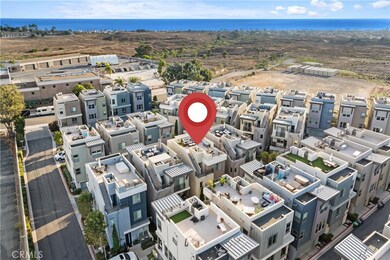
1004 Katama Bay Dr Costa Mesa, CA 92627
Westside Costa Mesa NeighborhoodHighlights
- Ocean View
- In Ground Pool
- Primary Bedroom Suite
- Newport Heights Elementary Rated A
- Rooftop Deck
- Open Floorplan
About This Home
As of March 2025Newport Beach Schools & OCEAN VIEWS in Costa Mesa? Yes please! ROOFTOP DECK showcasing some of the world's most beautiful sunsets? Be right there! Representing the epitome of modern luxury, this stunning tri-level residence has all of the upgrades & amenities you could dream for. Upon entering the home, you'll be pleasantly greeted by the first floor flex room which can be used as an office, gym, den, or whatever space your imagination takes you. Head upstairs to the main living floor, and you’ll never need/want to leave as you’ll find your kitchen, dining area, family room, half-bath, laundry room, and even a balcony where you can enjoy peak-a-boo ocean views while dining al fresco. Cook like a king/queen in your open-concept kitchen boasting an enormous island with granite countertops offering ample work space & bar-stool seating, custom subway tile backsplash, and stainless steel appliances. The third level hosts the serene primary retreat, complete with a large walk-in closet, dual sinks, and private water closet. Two additional bedrooms on this floor share a full bath, but we've had you wait long enough... This is where you'll find access to your true showstopper: an expansive rooftop deck with 360-degree views of the Pacific Ocean, Catalina Island, and city lights—perfect for watching sunsets or stargazing at night with your favorite food, drinks, & guests. To top it all off, this home comes fully loaded with wide plank wood flooring, high ceilings, recessed lighting, slow-closing drawers & cabinets, custom window treatments, and a 2-car directly accessed garage with epoxy flooring & built-in storage racks. As a member of the coveted Lighthouse community, which is right across the street from Newport Beach & located within its award-winning school system, you’ll also enjoy resort-style amenities such as a pool, spa, dog park, bocce ball court, and tot lot. 1004 Katama Bay is truly immaculate, and the various living areas/options make it perfect for working from home, seasonal gatherings, and living the ultimate coastal lifestyle! Only 1 mile from the beach, and close to all major freeways, shopping, restaurants, & outdoor activities; this home is ready for its new owners! Low taxes, low HOA, & NO MELLO ROOS! Located within the Newport Heights Elementary School boundary!
Last Agent to Sell the Property
First Team Real Estate Brokerage Phone: 949.933.5340 License #01948806 Listed on: 09/26/2024

Home Details
Home Type
- Single Family
Est. Annual Taxes
- $11,014
Year Built
- Built in 2016
Lot Details
- 1,199 Sq Ft Lot
- Property fronts a private road
- Wrought Iron Fence
- Block Wall Fence
- Stucco Fence
- Fence is in excellent condition
- Landscaped
- Rectangular Lot
- Paved or Partially Paved Lot
- Level Lot
- No Sprinklers
- Wooded Lot
- Private Yard
- Lawn
- Back and Front Yard
HOA Fees
- $263 Monthly HOA Fees
Parking
- 2 Car Direct Access Garage
- Electric Vehicle Home Charger
- Parking Storage or Cabinetry
- Parking Available
- Rear-Facing Garage
- Side by Side Parking
- Single Garage Door
- Garage Door Opener
- Guest Parking
Property Views
- Ocean
- Coastline
- Catalina
- Panoramic
- City Lights
- Woods
- Peek-A-Boo
- Mountain
- Park or Greenbelt
- Neighborhood
- Courtyard
Home Design
- Contemporary Architecture
- Modern Architecture
- Patio Home
- Turnkey
- Planned Development
- Flat Roof Shape
- Slab Foundation
- Fire Rated Drywall
- Interior Block Wall
- Frame Construction
- Cement Siding
- Steel Beams
- Pre-Cast Concrete Construction
- Stucco
Interior Spaces
- 1,896 Sq Ft Home
- 3-Story Property
- Open Floorplan
- Built-In Features
- Bar
- Dry Bar
- High Ceiling
- Ceiling Fan
- Recessed Lighting
- Double Pane Windows
- Insulated Windows
- Custom Window Coverings
- Blinds
- Window Screens
- Sliding Doors
- Insulated Doors
- Panel Doors
- Formal Entry
- Great Room
- Family Room Off Kitchen
- Living Room
- L-Shaped Dining Room
- Home Office
- Bonus Room
- Game Room
- Storage
- Utility Room
- Home Gym
Kitchen
- Kitchenette
- Breakfast Area or Nook
- Open to Family Room
- Eat-In Kitchen
- Breakfast Bar
- Self-Cleaning Convection Oven
- Gas Oven
- Gas Cooktop
- Free-Standing Range
- Range Hood
- <<microwave>>
- Freezer
- Ice Maker
- Water Line To Refrigerator
- Dishwasher
- Kitchen Island
- Granite Countertops
- Quartz Countertops
- Pots and Pans Drawers
- Built-In Trash or Recycling Cabinet
- Self-Closing Drawers and Cabinet Doors
- Disposal
- Instant Hot Water
Flooring
- Wood
- Carpet
- Tile
Bedrooms and Bathrooms
- 3 Bedrooms
- All Upper Level Bedrooms
- Primary Bedroom Suite
- Walk-In Closet
- Dressing Area
- Upgraded Bathroom
- Quartz Bathroom Countertops
- Makeup or Vanity Space
- Dual Sinks
- Dual Vanity Sinks in Primary Bathroom
- Private Water Closet
- <<tubWithShowerToken>>
- Walk-in Shower
- Exhaust Fan In Bathroom
- Linen Closet In Bathroom
- Closet In Bathroom
Laundry
- Laundry Room
- Laundry on upper level
- 220 Volts In Laundry
- Washer and Gas Dryer Hookup
Home Security
- Alarm System
- Security Lights
- Carbon Monoxide Detectors
- Fire and Smoke Detector
- Fire Sprinkler System
- Firewall
Accessible Home Design
- Grab Bar In Bathroom
- Doors swing in
- Doors are 32 inches wide or more
- More Than Two Accessible Exits
- Accessible Parking
Pool
- In Ground Pool
- In Ground Spa
Outdoor Features
- Living Room Balcony
- Rooftop Deck
- Covered patio or porch
- Exterior Lighting
- Rain Gutters
Location
- Property is near a park
- Property is near public transit
- Urban Location
- Suburban Location
Schools
- Newport Heights Elementary School
- Horace Ensign Middle School
- Newport Harbor High School
Utilities
- High Efficiency Air Conditioning
- Forced Air Zoned Heating and Cooling System
- High Efficiency Heating System
- Vented Exhaust Fan
- Underground Utilities
- 220 Volts
- 220 Volts in Garage
- Natural Gas Connected
- Tankless Water Heater
- Gas Water Heater
- Central Water Heater
- Cable TV Available
Listing and Financial Details
- Tax Lot 64
- Tax Tract Number 17747
- Assessor Parcel Number 42439325
- $1,117 per year additional tax assessments
Community Details
Overview
- Front Yard Maintenance
- Lighthouse Community Association, Phone Number (949) 716-3998
- Powerstone Property Management HOA
- Built by Taylor Morrison
- Maintained Community
- Greenbelt
Amenities
- Community Fire Pit
- Picnic Area
Recreation
- Bocce Ball Court
- Community Playground
- Community Pool
- Community Spa
- Park
- Dog Park
Security
- Resident Manager or Management On Site
- Card or Code Access
Ownership History
Purchase Details
Home Financials for this Owner
Home Financials are based on the most recent Mortgage that was taken out on this home.Purchase Details
Home Financials for this Owner
Home Financials are based on the most recent Mortgage that was taken out on this home.Purchase Details
Home Financials for this Owner
Home Financials are based on the most recent Mortgage that was taken out on this home.Purchase Details
Purchase Details
Home Financials for this Owner
Home Financials are based on the most recent Mortgage that was taken out on this home.Similar Homes in Costa Mesa, CA
Home Values in the Area
Average Home Value in this Area
Purchase History
| Date | Type | Sale Price | Title Company |
|---|---|---|---|
| Grant Deed | $1,450,000 | Western Resources Title | |
| Grant Deed | -- | Western Resources Title | |
| Interfamily Deed Transfer | -- | Calatlantic Title Inc | |
| Interfamily Deed Transfer | -- | Calatlantic Title Inc | |
| Interfamily Deed Transfer | -- | None Available | |
| Grant Deed | $820,000 | First American Title Co |
Mortgage History
| Date | Status | Loan Amount | Loan Type |
|---|---|---|---|
| Open | $1,160,000 | New Conventional | |
| Previous Owner | $604,000 | New Conventional | |
| Previous Owner | $613,000 | New Conventional |
Property History
| Date | Event | Price | Change | Sq Ft Price |
|---|---|---|---|---|
| 03/31/2025 03/31/25 | Sold | $1,450,000 | 0.0% | $765 / Sq Ft |
| 02/17/2025 02/17/25 | Pending | -- | -- | -- |
| 02/10/2025 02/10/25 | Price Changed | $1,450,000 | -1.7% | $765 / Sq Ft |
| 01/02/2025 01/02/25 | Price Changed | $1,475,000 | -0.9% | $778 / Sq Ft |
| 01/02/2025 01/02/25 | For Sale | $1,488,888 | +2.7% | $785 / Sq Ft |
| 12/30/2024 12/30/24 | Off Market | $1,450,000 | -- | -- |
| 12/02/2024 12/02/24 | Price Changed | $1,488,888 | -0.7% | $785 / Sq Ft |
| 10/02/2024 10/02/24 | For Sale | $1,500,000 | +3.4% | $791 / Sq Ft |
| 10/01/2024 10/01/24 | Off Market | $1,450,000 | -- | -- |
| 09/26/2024 09/26/24 | For Sale | $1,500,000 | +82.9% | $791 / Sq Ft |
| 04/02/2017 04/02/17 | Sold | $820,000 | 0.0% | $451 / Sq Ft |
| 03/06/2017 03/06/17 | Pending | -- | -- | -- |
| 09/16/2016 09/16/16 | Off Market | $820,000 | -- | -- |
| 09/15/2016 09/15/16 | Price Changed | $866,667 | +3.1% | $476 / Sq Ft |
| 09/07/2016 09/07/16 | Price Changed | $840,375 | -2.9% | $462 / Sq Ft |
| 08/17/2016 08/17/16 | Price Changed | $865,375 | -0.3% | $475 / Sq Ft |
| 07/21/2016 07/21/16 | Price Changed | $868,030 | -0.1% | $477 / Sq Ft |
| 06/23/2016 06/23/16 | Price Changed | $868,980 | 0.0% | $477 / Sq Ft |
| 06/23/2016 06/23/16 | For Sale | $868,980 | +1.0% | $477 / Sq Ft |
| 05/27/2016 05/27/16 | Pending | -- | -- | -- |
| 04/22/2016 04/22/16 | For Sale | $860,655 | -- | $473 / Sq Ft |
Tax History Compared to Growth
Tax History
| Year | Tax Paid | Tax Assessment Tax Assessment Total Assessment is a certain percentage of the fair market value that is determined by local assessors to be the total taxable value of land and additions on the property. | Land | Improvement |
|---|---|---|---|---|
| 2024 | $11,014 | $933,018 | $527,103 | $405,915 |
| 2023 | $10,633 | $914,724 | $516,768 | $397,956 |
| 2022 | $10,226 | $896,789 | $506,636 | $390,153 |
| 2021 | $9,891 | $879,205 | $496,702 | $382,503 |
| 2020 | $9,781 | $870,190 | $491,609 | $378,581 |
| 2019 | $9,573 | $853,128 | $481,970 | $371,158 |
| 2018 | $9,380 | $836,400 | $472,519 | $363,881 |
| 2017 | $8,940 | $786,502 | $426,492 | $360,010 |
| 2016 | $4,731 | $418,130 | $418,130 | $0 |
Agents Affiliated with this Home
-
Chris Delfs

Seller's Agent in 2025
Chris Delfs
First Team Real Estate
(714) 964-3311
3 in this area
23 Total Sales
-
Brenda Maleskey

Buyer's Agent in 2025
Brenda Maleskey
King Realty Group Inc
(909) 680-9509
1 in this area
46 Total Sales
-
Cesi Pagano

Seller's Agent in 2017
Cesi Pagano
Keller Williams Realty
(949) 370-0819
3 in this area
1,008 Total Sales
-
R
Buyer's Agent in 2017
Raymond Areshenko
Premier Plus Realty & Manageme
Map
Source: California Regional Multiple Listing Service (CRMLS)
MLS Number: OC24200541
APN: 424-393-25
- 1607 Somerton Dr
- 1022 Bridgewater Way
- 1639 Bridgewater Way
- 1660 Whittier Ave Unit 1
- 1660 Whittier Ave Unit 17
- 903 W 17th St Unit 87
- 903 W 17th St Unit 96
- 903 W 17th St Unit 24
- 1750 Whittier Ave Unit 63
- 1750 Whittier Ave Unit 52
- 16 Barlovento Ct Unit 2
- 35 Ebb Tide Cir
- 476 62nd St
- 2 Encore Ct Unit 248
- 1421 Superior Ave Unit 4
- 354 62nd St
- 795 Shalimar Dr
- 1535 Superior Ave Unit 33
- 873 Towne St
- 327 62nd St
