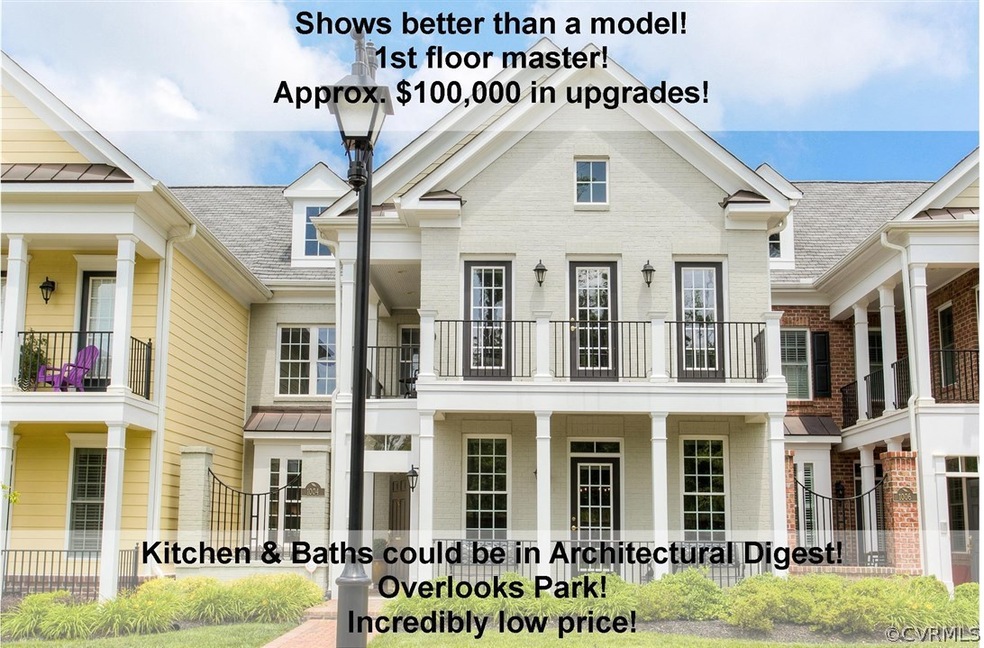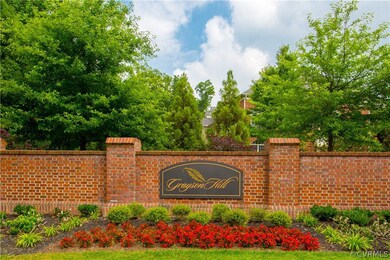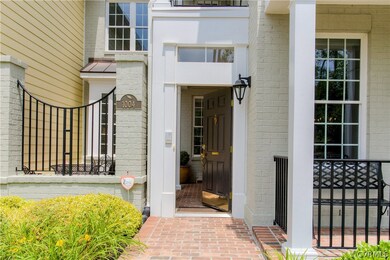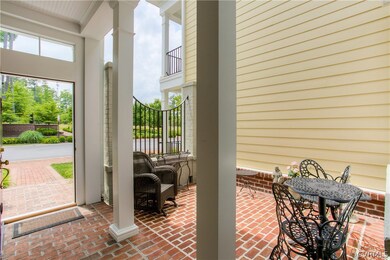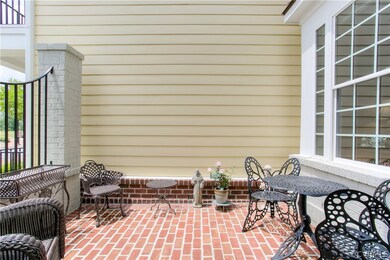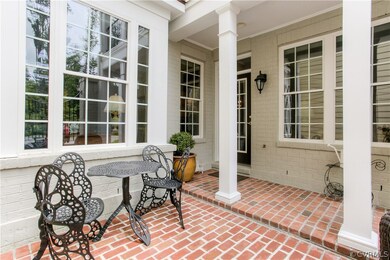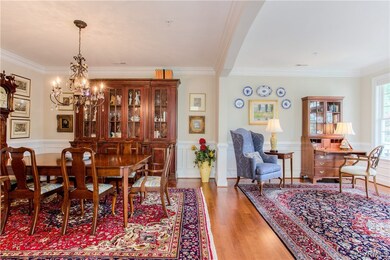
1004 Marney Ct Unit LL-4 Henrico, VA 23229
Canterbury NeighborhoodHighlights
- Fitness Center
- In Ground Pool
- Clubhouse
- Douglas S. Freeman High School Rated A-
- Colonial Architecture
- Cathedral Ceiling
About This Home
As of March 2018This townhome could be featured in House Beautiful magazine or Architechural Digest! Over $100,000 in upgrades - some before
moving in while under construction & some after! This townhome shows better than a model! Only 3 years old and owners have hardly lived there! Exceptional move-in condition! 1st floor master! Large, formal rooms! Gorgeous state of the art kitchen w breakfast/morning room! 2 family rooms/library/game rooms + 2 bedrooms on the 2nd floor! Overlooking a park like green space, this townhome enjoys great privacy & easy guest parking! Upgrades & details galore! Extra crown molding & trimwork! Mirage hardwood floors! Solar film & Hunter Douglas shades on all windows! Renovated baths & kitchen after move-in featuring custom cabinets, new glass showers w frameless rims, white ceramic farm sink and bronze faucet set in the kitchen, center island w built in wine rack, extra built in cabinets in many rooms, custom closets in all closets, gas fireplace, garage w epoxy floor and wall of cabinets to name a few. All appliances convey! HOA features a beautiful clubhouse w a community room perfect for cards or parties, an exercise room & a private outdoor pool!
Last Agent to Sell the Property
Long & Foster REALTORS License #0225032447 Listed on: 06/20/2017

Townhouse Details
Home Type
- Townhome
Est. Annual Taxes
- $4,887
Year Built
- Built in 2014
Lot Details
- 3,485 Sq Ft Lot
- Back Yard Fenced
- Sprinkler System
HOA Fees
- $285 Monthly HOA Fees
Parking
- 2 Car Attached Garage
- Garage Door Opener
Home Design
- Colonial Architecture
- Brick Exterior Construction
- Frame Construction
- Composition Roof
- HardiePlank Type
Interior Spaces
- 2,829 Sq Ft Home
- 2-Story Property
- Built-In Features
- Bookcases
- Cathedral Ceiling
- Ceiling Fan
- Recessed Lighting
- Gas Fireplace
- Separate Formal Living Room
- Home Security System
Kitchen
- Breakfast Area or Nook
- Butlers Pantry
- Built-In Oven
- Gas Cooktop
- Microwave
- Dishwasher
- Kitchen Island
- Disposal
Flooring
- Wood
- Partially Carpeted
- Ceramic Tile
Bedrooms and Bathrooms
- 3 Bedrooms
- Primary Bedroom on Main
- Walk-In Closet
- Double Vanity
Outdoor Features
- In Ground Pool
- Exterior Lighting
- Front Porch
Schools
- Maybeury Elementary School
- Tuckahoe Middle School
- Freeman High School
Utilities
- Zoned Heating and Cooling
- Heating System Uses Natural Gas
- Water Heater
- Cable TV Available
Listing and Financial Details
- Tax Lot 4
- Assessor Parcel Number 744-740-9166
Community Details
Overview
- Grayson Hill Subdivision
Amenities
- Common Area
- Clubhouse
Recreation
- Fitness Center
- Community Pool
Security
- Fire Sprinkler System
Ownership History
Purchase Details
Purchase Details
Home Financials for this Owner
Home Financials are based on the most recent Mortgage that was taken out on this home.Purchase Details
Home Financials for this Owner
Home Financials are based on the most recent Mortgage that was taken out on this home.Purchase Details
Home Financials for this Owner
Home Financials are based on the most recent Mortgage that was taken out on this home.Similar Homes in Henrico, VA
Home Values in the Area
Average Home Value in this Area
Purchase History
| Date | Type | Sale Price | Title Company |
|---|---|---|---|
| Interfamily Deed Transfer | -- | None Available | |
| Warranty Deed | $550,000 | Lytle Title & Escrow Llc | |
| Warranty Deed | $569,000 | Attorney | |
| Special Warranty Deed | $597,248 | -- |
Mortgage History
| Date | Status | Loan Amount | Loan Type |
|---|---|---|---|
| Open | $440,000 | Credit Line Revolving |
Property History
| Date | Event | Price | Change | Sq Ft Price |
|---|---|---|---|---|
| 03/30/2018 03/30/18 | Sold | $550,000 | -1.6% | $194 / Sq Ft |
| 02/15/2018 02/15/18 | Pending | -- | -- | -- |
| 01/21/2018 01/21/18 | Price Changed | $559,000 | -3.5% | $198 / Sq Ft |
| 09/14/2017 09/14/17 | For Sale | $579,500 | +1.8% | $205 / Sq Ft |
| 08/24/2017 08/24/17 | Sold | $569,000 | 0.0% | $201 / Sq Ft |
| 06/25/2017 06/25/17 | Pending | -- | -- | -- |
| 06/20/2017 06/20/17 | For Sale | $569,000 | -4.7% | $201 / Sq Ft |
| 08/19/2014 08/19/14 | Sold | $597,248 | +17.1% | $221 / Sq Ft |
| 05/08/2014 05/08/14 | Pending | -- | -- | -- |
| 04/30/2013 04/30/13 | For Sale | $509,900 | -- | $189 / Sq Ft |
Tax History Compared to Growth
Tax History
| Year | Tax Paid | Tax Assessment Tax Assessment Total Assessment is a certain percentage of the fair market value that is determined by local assessors to be the total taxable value of land and additions on the property. | Land | Improvement |
|---|---|---|---|---|
| 2024 | $6,530 | $721,600 | $150,000 | $571,600 |
| 2023 | $6,134 | $721,600 | $150,000 | $571,600 |
| 2022 | $5,637 | $663,200 | $140,000 | $523,200 |
| 2021 | $5,160 | $548,100 | $100,000 | $448,100 |
| 2020 | $4,768 | $548,100 | $100,000 | $448,100 |
| 2019 | $4,689 | $539,000 | $90,000 | $449,000 |
| 2018 | $4,887 | $561,700 | $90,000 | $471,700 |
| 2017 | $4,887 | $561,700 | $90,000 | $471,700 |
| 2016 | $4,887 | $561,700 | $90,000 | $471,700 |
| 2015 | $3,426 | $548,300 | $90,000 | $458,300 |
| 2014 | $3,426 | $283,500 | $90,000 | $193,500 |
Agents Affiliated with this Home
-
Anna Lange
A
Seller's Agent in 2018
Anna Lange
Long & Foster
(804) 241-6939
11 Total Sales
-
Brooke Barnard

Buyer's Agent in 2018
Brooke Barnard
Providence Hill Real Estate
(804) 690-7913
1 in this area
179 Total Sales
-
Stevie Watson

Seller's Agent in 2017
Stevie Watson
Long & Foster
(804) 740-3000
21 Total Sales
-
K
Seller's Agent in 2014
Karen Hofheimer
Gumenick Homebuilding LLC
Map
Source: Central Virginia Regional MLS
MLS Number: 1722873
APN: 744-740-9166
- 9522 Nassington Ct
- 419 Dellbrooks Place
- 9407 Belfort Rd
- 911 Penola Dr
- 1304 Waltham Ct
- 9212 Avalon Dr
- 10507 Walbrook Dr
- 10309 Collinwood Dr
- 9905 Carrington Place
- 9001 Wood Sorrel Ct
- 9133 Derbyshire Rd Unit A
- 8915 Ginger Way Ct
- 9500 Carterwood Rd
- 1517 Jonquill Dr
- 8900 Burkhart Dr
- 10102 Cherrywood Dr
- 8 Nomas Ln
- 9111 Carterham Rd
- 105 N Erlwood Ct
- 10505 Gayton Rd
