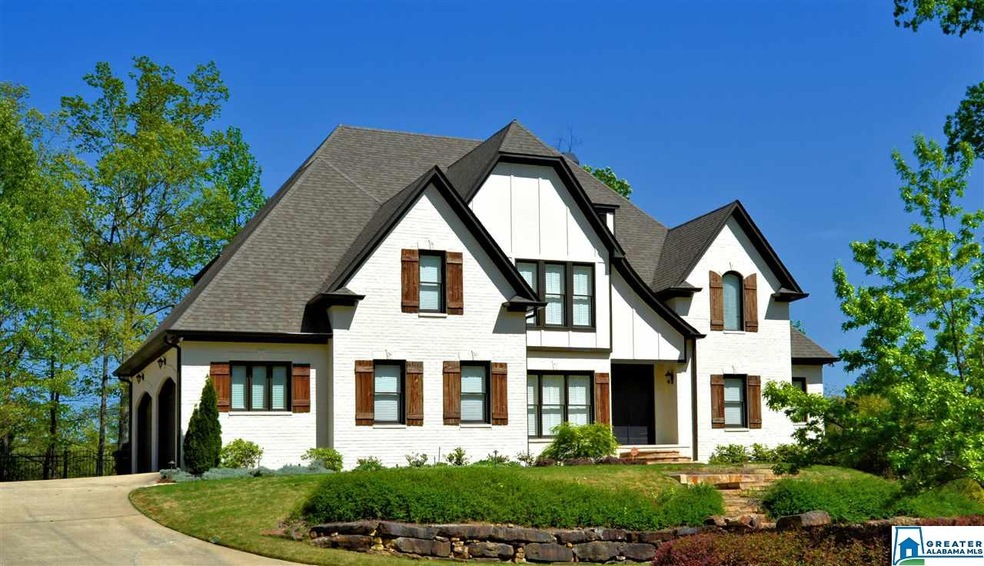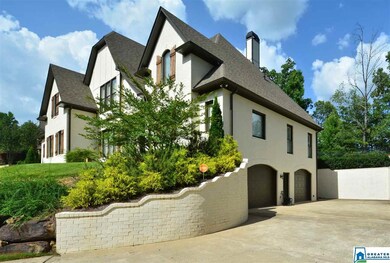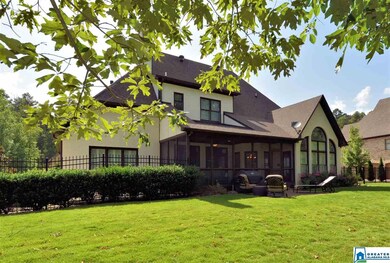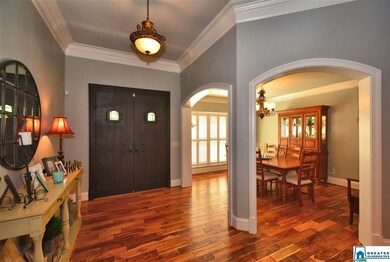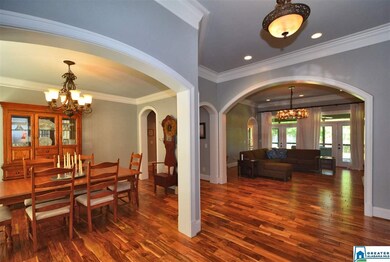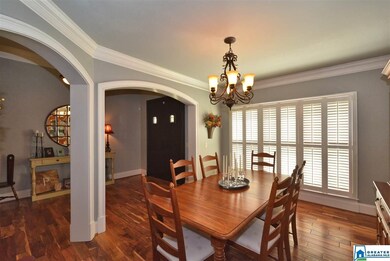
1004 Mountain Trace Birmingham, AL 35242
North Shelby County NeighborhoodEstimated Value: $786,000 - $901,000
Highlights
- Mountain View
- Covered Deck
- Wood Flooring
- Mt. Laurel Elementary School Rated A
- Cathedral Ceiling
- Main Floor Primary Bedroom
About This Home
As of May 2020Mountain retreat behind the gates of Highland Lakes. Stunning custom built, all brick, 5 BR, 4.5 BA home, w/custom arches, flat fenced backyard, w/main level & bsmt parking. From entry of the castle keeper front doors you walk into a bright inviting great room with 10 ft ceilings, beautifully stained acacia wood floors, limestone fireplace & custom built in bookcases. French doors lead out to the spacious screened porch perfect for that favorite morning beverage & entertaining. Enjoy cooking in this chef like kitchen w/2-tiered island, double ovens, stainless appliances, granite counters, custom 42” cabinetry, & breakfast nook that opens to a keeping room w/vaulted ceilings wood beams & wall of windows. Master suite, w/double tray ceiling, spa like bath, his/her vanities w/custom cabinetry, & huge master closet. The 2nd level offers 3 lg BR’s 1 w/private bath, bonus room tons of storage. Finished basement, den/game room, 5th BR, 4th full BA, & office. This is a special estate home.
Home Details
Home Type
- Single Family
Est. Annual Taxes
- $2,451
Year Built
- Built in 2005
Lot Details
- 0.49 Acre Lot
- Sprinkler System
- Few Trees
HOA Fees
- $60 Monthly HOA Fees
Parking
- 4 Car Attached Garage
- Basement Garage
- Garage on Main Level
- Side Facing Garage
Home Design
- Four Sided Brick Exterior Elevation
Interior Spaces
- 1.5-Story Property
- Crown Molding
- Smooth Ceilings
- Cathedral Ceiling
- Recessed Lighting
- Fireplace Features Masonry
- Gas Fireplace
- Window Treatments
- Family Room with Fireplace
- Dining Room
- Den
- Screened Porch
- Keeping Room
- Mountain Views
- Attic
Kitchen
- Breakfast Bar
- Double Oven
- Electric Oven
- Gas Cooktop
- Built-In Microwave
- Dishwasher
- Kitchen Island
- Stone Countertops
- Disposal
Flooring
- Wood
- Carpet
- Tile
Bedrooms and Bathrooms
- 5 Bedrooms
- Primary Bedroom on Main
- Walk-In Closet
- Split Vanities
- Bathtub and Shower Combination in Primary Bathroom
- Garden Bath
- Separate Shower
- Linen Closet In Bathroom
Laundry
- Laundry Room
- Laundry on main level
- Sink Near Laundry
- Washer and Electric Dryer Hookup
Finished Basement
- Basement Fills Entire Space Under The House
- Bedroom in Basement
- Recreation or Family Area in Basement
- Natural lighting in basement
Outdoor Features
- Covered Deck
- Screened Deck
- Patio
Utilities
- Multiple cooling system units
- Central Heating and Cooling System
- Heat Pump System
- Underground Utilities
- Gas Water Heater
Community Details
- Association fees include common grounds mntc, management fee, utilities for comm areas
- Neighborhood Mgt Association, Phone Number (205) 877-9480
Listing and Financial Details
- Assessor Parcel Number 09-2-09-0-009-001.000
Ownership History
Purchase Details
Home Financials for this Owner
Home Financials are based on the most recent Mortgage that was taken out on this home.Purchase Details
Home Financials for this Owner
Home Financials are based on the most recent Mortgage that was taken out on this home.Purchase Details
Home Financials for this Owner
Home Financials are based on the most recent Mortgage that was taken out on this home.Purchase Details
Home Financials for this Owner
Home Financials are based on the most recent Mortgage that was taken out on this home.Purchase Details
Home Financials for this Owner
Home Financials are based on the most recent Mortgage that was taken out on this home.Purchase Details
Home Financials for this Owner
Home Financials are based on the most recent Mortgage that was taken out on this home.Similar Homes in the area
Home Values in the Area
Average Home Value in this Area
Purchase History
| Date | Buyer | Sale Price | Title Company |
|---|---|---|---|
| Smith Amanda Dariani | $580,000 | None Available | |
| Powell Kevin W | $569,000 | None Available | |
| Handley Chad | -- | -- | |
| Skelton Earsey B | $521,000 | None Available | |
| Dyer Rene F | $569,900 | -- | |
| N J T Homes Inc | $85,000 | -- |
Mortgage History
| Date | Status | Borrower | Loan Amount |
|---|---|---|---|
| Open | Smith Amanda Dariani | $464,000 | |
| Previous Owner | Powell Kevin W | $439,000 | |
| Previous Owner | Handley Chad | $250,000 | |
| Previous Owner | Handley Chad | -- | |
| Previous Owner | Skelton Earsey B | $468,847 | |
| Previous Owner | Dyer Rene F | $420,000 | |
| Previous Owner | N J T Homes Inc | $448,000 |
Property History
| Date | Event | Price | Change | Sq Ft Price |
|---|---|---|---|---|
| 05/29/2020 05/29/20 | Sold | $580,000 | -3.3% | $126 / Sq Ft |
| 04/13/2020 04/13/20 | For Sale | $599,900 | +5.4% | $130 / Sq Ft |
| 08/30/2017 08/30/17 | Sold | $569,000 | -3.5% | $160 / Sq Ft |
| 07/14/2017 07/14/17 | Pending | -- | -- | -- |
| 03/22/2017 03/22/17 | For Sale | $589,900 | +4.4% | $166 / Sq Ft |
| 09/16/2016 09/16/16 | Sold | $565,000 | -5.8% | $155 / Sq Ft |
| 08/08/2016 08/08/16 | Pending | -- | -- | -- |
| 01/06/2016 01/06/16 | For Sale | $600,000 | +15.2% | $164 / Sq Ft |
| 10/21/2014 10/21/14 | Sold | $521,000 | -15.8% | -- |
| 08/09/2014 08/09/14 | Pending | -- | -- | -- |
| 04/08/2014 04/08/14 | For Sale | $619,000 | -- | -- |
Tax History Compared to Growth
Tax History
| Year | Tax Paid | Tax Assessment Tax Assessment Total Assessment is a certain percentage of the fair market value that is determined by local assessors to be the total taxable value of land and additions on the property. | Land | Improvement |
|---|---|---|---|---|
| 2024 | $3,388 | $77,000 | $0 | $0 |
| 2023 | $3,124 | $71,000 | $0 | $0 |
| 2022 | $2,702 | $61,400 | $0 | $0 |
| 2021 | $2,519 | $57,260 | $0 | $0 |
| 2020 | $2,487 | $57,460 | $0 | $0 |
| 2019 | $2,451 | $56,640 | $0 | $0 |
| 2017 | $2,382 | $55,060 | $0 | $0 |
| 2015 | $2,411 | $55,720 | $0 | $0 |
| 2014 | $2,455 | $56,720 | $0 | $0 |
Agents Affiliated with this Home
-
Vinnie Alonzo

Seller's Agent in 2020
Vinnie Alonzo
RE/MAX
(205) 453-5345
88 in this area
123 Total Sales
-
Alex Mims

Buyer's Agent in 2020
Alex Mims
Southern Living Realty
(205) 492-4182
1 in this area
9 Total Sales
-
Matthew Sitton

Seller's Agent in 2017
Matthew Sitton
1st Choice Properties LLC
(205) 229-9898
2 in this area
55 Total Sales
-
Phyllis Alldredge

Buyer's Agent in 2017
Phyllis Alldredge
RealtySouth
(205) 222-1186
5 in this area
51 Total Sales
-
Chris Walker

Seller's Agent in 2016
Chris Walker
Keller Williams Metro South
(205) 908-3780
10 in this area
135 Total Sales
-
Tim Mitchell

Buyer's Agent in 2016
Tim Mitchell
eXp Realty, LLC Central
(205) 305-8756
5 in this area
175 Total Sales
Map
Source: Greater Alabama MLS
MLS Number: 880056
APN: 09-2-09-0-009-001-000
- 1013 Mountain Trace Unit 5
- 1548 Highland Lakes Trail Unit 12
- 1000 Highland Lakes Trail Unit 11
- 1272 Highland Lakes Trail
- 2037 Blue Heron Cir
- 2001 Springhill Ct Unit 3221
- 2000 Springhill Ct Unit 3202
- 1126 Springhill Ln Unit 3222
- 1119 Springhill Ln Unit Estate lot 5
- 247 Highland View Dr Unit 6-23
- 101 Salisbury Ln
- 354 Highland Park Dr
- 195 Highland Lakes Dr Unit 3
- 2024 Bluestone Cir Unit 1254
- 1533 Highland Lakes Trail
- 543 Highland Park Cir
- 187 Highland Lakes Dr Unit 2
- 1479 Highland Lakes Trail
- 117 Austin Cir
- 120 Stonecrest Dr Unit 120
- 1004 Mountain Trace
- 1010 Mountain Trace
- 1277 Highland Lakes Trail
- 1283 Highland Lakes Trail
- 1005 Mountain Trc
- 1289 Highland Lakes Trail
- 1005 Mountain Trace
- 1009 Mountain Trace
- 1001 Mountain Trace
- 1295 Highland Lakes Trail
- 1000 Blue Heron Point
- 1001 Blue Heron Point
- 1301 Highland Lakes Trail
- 1288 Highland Lakes Trail
- 1266 Highland Lakes Trail
- 1294 Highland Lakes Trail
- 1267 Highland Lakes Trail
- 1307 Highland Lakes Trail
- 1006 Blue Heron Point
- 1300 Highland Lakes Trail
