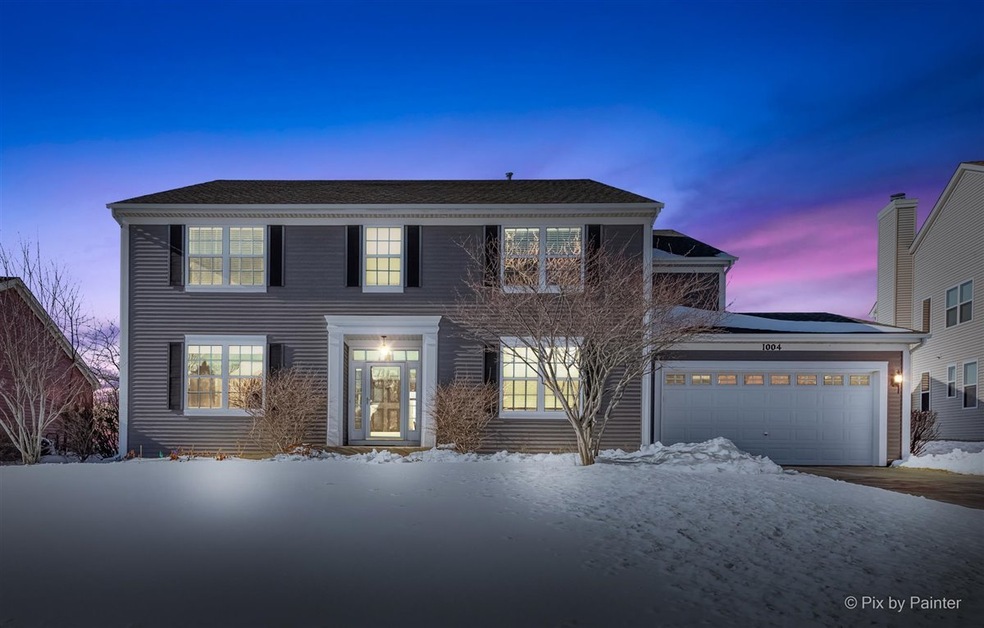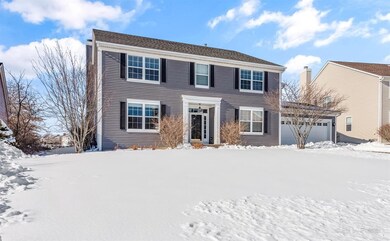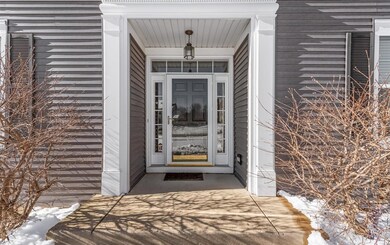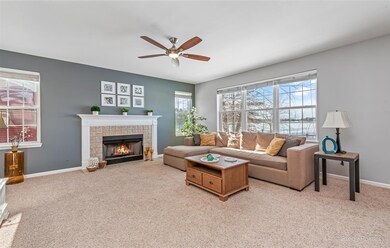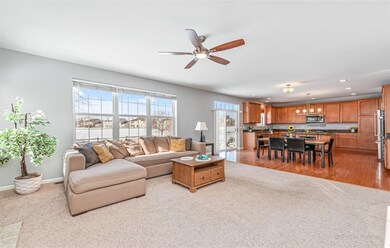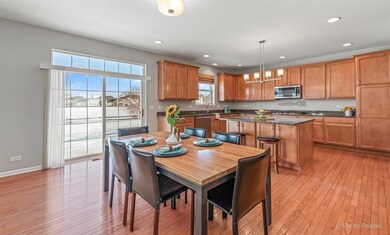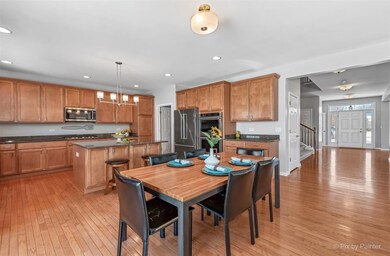
Highlights
- On Golf Course
- Home Theater
- Landscaped Professionally
- Cary Grove High School Rated A
- Colonial Architecture
- 5-minute walk to Decker Park and Trails
About This Home
As of March 2021A home with it ALL!!! Location, highly-ranked schools, massive square footage, golf course views, connectivity to nature and light! LOOKING FOR SPACE AND FUNCTIONALITY? Find it in the well-designed plan of 3864 square feet! 4 bedrooms, 2.5 bath PLUS 2nd floor HUGE media room (or 5th bedroom), Master En-suite with Sitting Room, 1st floor Office. LOOKING TO IMPRESS GUESTS? Newly painted (2020) front door opens to the hardwood floors and wide staircase centerpiece. The open views from the combined living and dining areas send you back to the center of the home. The house was freshly painted in 2017 with warm & neutral colors. Lights were updated (2015-2020). LOOKING TO COOK GOURMET CHEF MEALS? The layout allows the MASSIVE kitchen to showcase the large granite island that overlooks the eating area and family room. The entire kitchen was outfitted in ALL high-end stainless appliances in 2015 and are like Brand NEW! Embrace the light from the setting sun over the views of the golf course! Finish the days by the freshly updated fireplace (2020). LOOKING FOR A MUDROOM TO HIDE EVERYDAY LIFE? Find it right off the 3 car tandem garage (storage loft added 2015) in the utility room. Luxury vinyl plank flooring (2019) and utility sink stops the outside elements from ruining the home. Drop off backpacks, groceries, dirty clothes on the long counters or hide in the many cabinets. LOOKING FOR A QUIET E-LEARNING OR HOME OFFICE? Find it in the east facing morning light of the 1st floor den. LOOKING FOR A QUIET OASIS? Find it in one of the four ENORMOUS bedrooms. The master bedroom is a place to escape, enjoy the open views or use the sitting area as a reading spot or additional office. The 3 additional bedrooms were outfitted with closet storage systems (2018) that leave them to be showcased as boutiques. All bedrooms have ceiling fans added in 2016) LOOKING FOR A SEPARATE GATHERING SPACE? Call it a game room, media room, playroom, library, 5th bedroom, bar, craft center... whatever you call it, don't miss it! The optional upstairs room is HUGE 17x16 space is yours to enjoy with plenty of western exposure light! LOOKING FOR A LOCATION BUILT OUT OF CONVENIENCE? Residing in Foxford Hills brings you to the heart of Cary's Community. Use Decker Trails to walk, bike, skate to the Library, High School, Lions Park and miles of other trails that intertwine through most of Cary. Less than 5 minutes to 2 major Conservation areas (complete with fishing & disc golf), 2 golf courses, Jewel, Aldi and the Downtown Cary area complete with Metra Station!
Last Agent to Sell the Property
Crystal Lessner
Keller Williams Success Realty License #475139471 Listed on: 02/04/2021

Home Details
Home Type
- Single Family
Est. Annual Taxes
- $14,398
Year Built
- 2004
Lot Details
- On Golf Course
- Landscaped Professionally
- Irregular Lot
HOA Fees
- $10 per month
Parking
- Attached Garage
- Tandem Garage
- Garage Door Opener
- Driveway
- Garage Is Owned
Home Design
- Colonial Architecture
- Brick Exterior Construction
- Slab Foundation
- Asphalt Shingled Roof
- Aluminum Siding
Interior Spaces
- Vaulted Ceiling
- Entrance Foyer
- Sitting Room
- Dining Area
- Home Theater
- Den
- Wood Flooring
- Storm Screens
- Laundry on main level
Kitchen
- Breakfast Bar
- Walk-In Pantry
- Butlers Pantry
- Double Oven
- Microwave
- Dishwasher
- Stainless Steel Appliances
- Kitchen Island
- Disposal
Bedrooms and Bathrooms
- Primary Bathroom is a Full Bathroom
- Dual Sinks
- Whirlpool Bathtub
- Separate Shower
Unfinished Basement
- Basement Fills Entire Space Under The House
- Crawl Space
Outdoor Features
- Porch
Utilities
- Forced Air Heating and Cooling System
- Heating System Uses Gas
Listing and Financial Details
- Homeowner Tax Exemptions
Ownership History
Purchase Details
Home Financials for this Owner
Home Financials are based on the most recent Mortgage that was taken out on this home.Purchase Details
Home Financials for this Owner
Home Financials are based on the most recent Mortgage that was taken out on this home.Purchase Details
Purchase Details
Home Financials for this Owner
Home Financials are based on the most recent Mortgage that was taken out on this home.Similar Homes in Cary, IL
Home Values in the Area
Average Home Value in this Area
Purchase History
| Date | Type | Sale Price | Title Company |
|---|---|---|---|
| Warranty Deed | $362,500 | Heritage Title Co | |
| Warranty Deed | $272,500 | Greater Illinois Title Co | |
| Sheriffs Deed | -- | None Available | |
| Warranty Deed | $370,360 | Chicago Title Insurance Comp |
Mortgage History
| Date | Status | Loan Amount | Loan Type |
|---|---|---|---|
| Previous Owner | $308,125 | New Conventional | |
| Previous Owner | $308,125 | Credit Line Revolving | |
| Previous Owner | $255,000 | New Conventional | |
| Previous Owner | $258,850 | New Conventional | |
| Previous Owner | $341,400 | New Conventional | |
| Previous Owner | $355,000 | Unknown | |
| Previous Owner | $352,000 | Unknown | |
| Previous Owner | $27,000 | Stand Alone Second | |
| Previous Owner | $374,000 | Unknown | |
| Previous Owner | $296,288 | Purchase Money Mortgage | |
| Closed | $37,000 | No Value Available |
Property History
| Date | Event | Price | Change | Sq Ft Price |
|---|---|---|---|---|
| 03/15/2021 03/15/21 | Sold | $362,500 | +0.7% | $94 / Sq Ft |
| 02/06/2021 02/06/21 | Pending | -- | -- | -- |
| 02/04/2021 02/04/21 | For Sale | $359,900 | +32.1% | $93 / Sq Ft |
| 09/28/2015 09/28/15 | Sold | $272,500 | -2.6% | $71 / Sq Ft |
| 08/07/2015 08/07/15 | Pending | -- | -- | -- |
| 07/31/2015 07/31/15 | Price Changed | $279,900 | -6.7% | $72 / Sq Ft |
| 07/23/2015 07/23/15 | For Sale | $299,900 | -- | $78 / Sq Ft |
Tax History Compared to Growth
Tax History
| Year | Tax Paid | Tax Assessment Tax Assessment Total Assessment is a certain percentage of the fair market value that is determined by local assessors to be the total taxable value of land and additions on the property. | Land | Improvement |
|---|---|---|---|---|
| 2024 | $14,398 | $155,226 | $26,759 | $128,467 |
| 2023 | $14,316 | $138,831 | $23,933 | $114,898 |
| 2022 | $13,260 | $123,339 | $24,037 | $99,302 |
| 2021 | $12,707 | $114,905 | $22,393 | $92,512 |
| 2020 | $13,939 | $127,790 | $41,959 | $85,831 |
| 2019 | $13,640 | $122,311 | $40,160 | $82,151 |
| 2018 | $13,002 | $112,989 | $37,099 | $75,890 |
| 2017 | $12,787 | $106,443 | $34,950 | $71,493 |
| 2016 | $12,752 | $99,834 | $32,780 | $67,054 |
| 2013 | -- | $91,461 | $30,579 | $60,882 |
Agents Affiliated with this Home
-
C
Seller's Agent in 2021
Crystal Lessner
Keller Williams Success Realty
-

Buyer's Agent in 2021
Danny Olsen
Coldwell Banker Realty
(847) 774-1761
8 in this area
89 Total Sales
-

Seller's Agent in 2015
Asif Mohammed
Signature Realty Group LLC
(630) 849-1953
2 in this area
320 Total Sales
-

Buyer's Agent in 2015
Kathleen Mariani
HomeSmart Connect LLC
(847) 530-8196
54 Total Sales
Map
Source: Midwest Real Estate Data (MRED)
MLS Number: MRD10988723
APN: 20-06-456-005
- 365 Oakmont Dr
- 1712 Squirrel Trail
- 0 Three Oaks Dr Unit MRD12417647
- 1055 White Pine Dr
- 6407 Kingsbridge Dr
- LOT 02 Three Oaks Rd
- 831 Crabtree Ln
- 903 Pin Oak Cir
- 6 Ennis Ct
- 605 Red Cypress Dr
- 505 Crest Dr
- 377 Sterling Cir
- 350 Sterling Cir
- 390 Sterling Cir
- 400 Adare Dr
- 7102 Silver Lake Rd
- 6317 W Rawson Bridge Rd
- 329 W Margaret Terrace
- 113 Sherwood Dr
- 6705 Pheasant Trail
