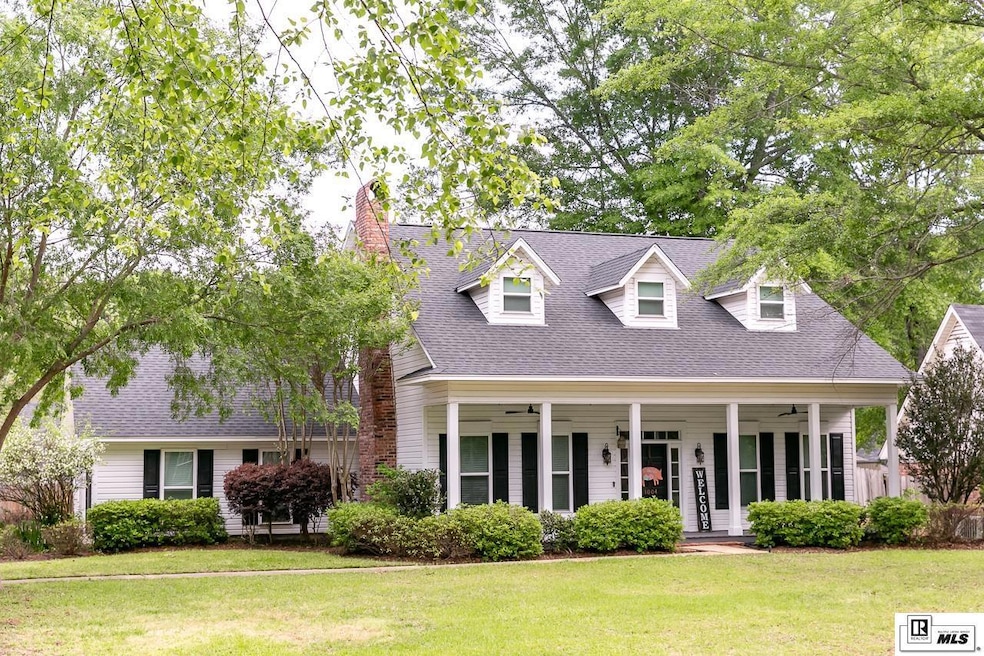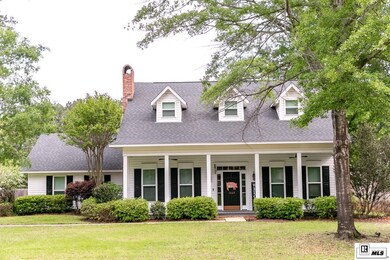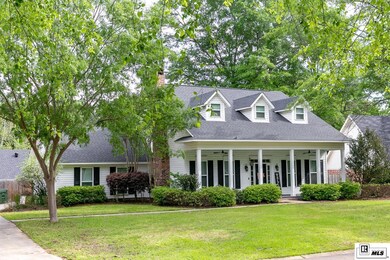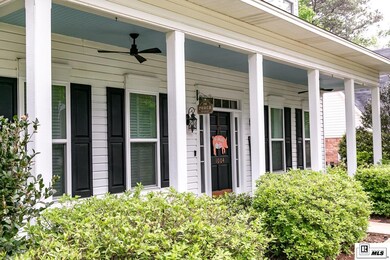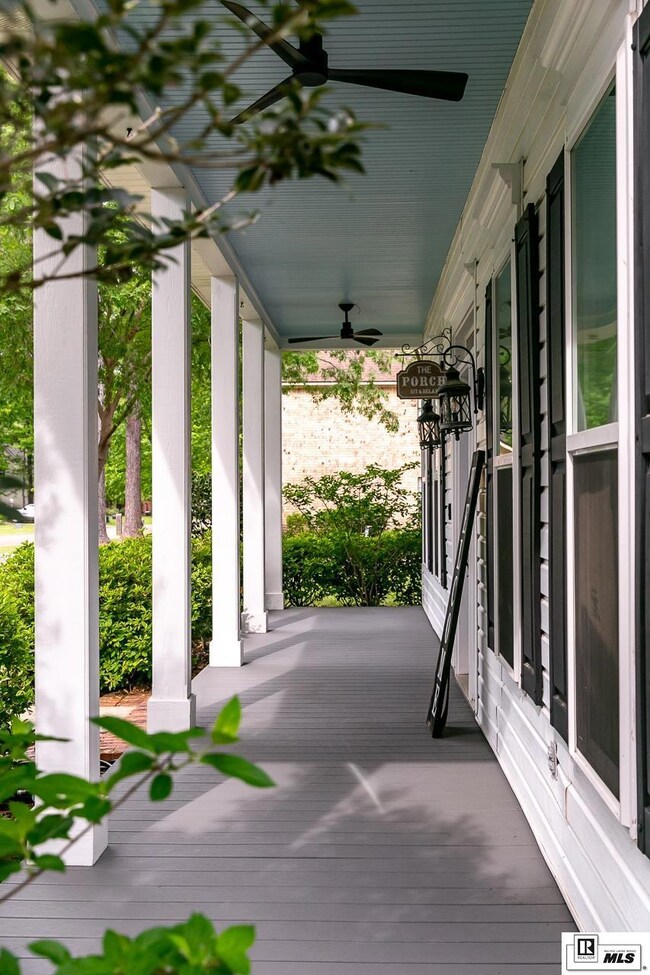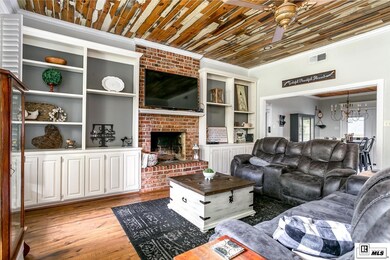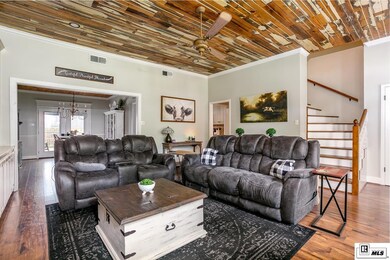
1004 Pennington Ln Ruston, LA 71270
Highlights
- In Ground Pool
- Traditional Architecture
- Covered patio or porch
- Glen View Elementary School Rated A
- Main Floor Primary Bedroom
- <<doubleOvenToken>>
About This Home
As of May 2023Don't miss this beautiful 4 BR/ 2.5 bath home in Wedgewood subdivision with a salt water pool. You will love welcoming your neighbors on the beautiful front porch or entertain on the patio by the pool. Don't miss the detail of the beautiful wood ceilings and built in shelves in the living room. The open plan allows for entertaining from the living room to dining room and out to the pool area. The master bedroom downstairs has an upgraded master bathroom that leads to a walk in closet and laundry area. There are plenty of bedrooms upstairs and enjoy a bonus room complete with a pool table. Pool Table is negotiable. Call a realtor today for a tour of this beautiful home or check out the virtual tour video attached to this listing.
Last Agent to Sell the Property
Heritage Realty Group, LLC License #0995683825 Listed on: 04/12/2023
Home Details
Home Type
- Single Family
Est. Annual Taxes
- $2,924
Year Built
- 1988
Lot Details
- 1 Acre Lot
- Wood Fence
- Landscaped
- Irregular Lot
- Sprinkler System
Parking
- 2 Car Attached Garage
Home Design
- Traditional Architecture
- Slab Foundation
- Architectural Shingle Roof
- Vinyl Siding
Interior Spaces
- 2-Story Property
- Ceiling Fan
- Double Pane Windows
- Shutters
- Living Room with Fireplace
- Home Security System
Kitchen
- <<doubleOvenToken>>
- Gas Oven
- Gas Range
- Dishwasher
Bedrooms and Bathrooms
- 4 Bedrooms
- Primary Bedroom on Main
- Walk-In Closet
Outdoor Features
- In Ground Pool
- Covered patio or porch
Utilities
- Central Heating and Cooling System
- Heating System Uses Natural Gas
- Gas Available
- Gas Water Heater
Listing and Financial Details
- Assessor Parcel Number 14183218043
Ownership History
Purchase Details
Home Financials for this Owner
Home Financials are based on the most recent Mortgage that was taken out on this home.Purchase Details
Home Financials for this Owner
Home Financials are based on the most recent Mortgage that was taken out on this home.Purchase Details
Home Financials for this Owner
Home Financials are based on the most recent Mortgage that was taken out on this home.Purchase Details
Home Financials for this Owner
Home Financials are based on the most recent Mortgage that was taken out on this home.Purchase Details
Home Financials for this Owner
Home Financials are based on the most recent Mortgage that was taken out on this home.Similar Homes in Ruston, LA
Home Values in the Area
Average Home Value in this Area
Purchase History
| Date | Type | Sale Price | Title Company |
|---|---|---|---|
| Deed | $355,000 | None Available | |
| Cash Sale Deed | -- | None Available | |
| Deed | $269,500 | First American Title Ins Co | |
| Deed | $246,500 | None Available | |
| Deed | $237,000 | None Available |
Mortgage History
| Date | Status | Loan Amount | Loan Type |
|---|---|---|---|
| Open | $337,500 | New Conventional | |
| Closed | $337,250 | Purchase Money Mortgage | |
| Previous Owner | $209,500 | Unknown | |
| Previous Owner | $198,400 | New Conventional | |
| Previous Owner | $37,200 | Unknown | |
| Previous Owner | $241,000 | Unknown | |
| Previous Owner | $189,600 | New Conventional |
Property History
| Date | Event | Price | Change | Sq Ft Price |
|---|---|---|---|---|
| 05/30/2023 05/30/23 | Sold | -- | -- | -- |
| 04/12/2023 04/12/23 | For Sale | $375,000 | +25.8% | $110 / Sq Ft |
| 05/31/2016 05/31/16 | Sold | -- | -- | -- |
| 05/01/2016 05/01/16 | Pending | -- | -- | -- |
| 04/09/2016 04/09/16 | For Sale | $298,000 | +10.6% | $88 / Sq Ft |
| 04/17/2013 04/17/13 | Sold | -- | -- | -- |
| 03/14/2013 03/14/13 | Pending | -- | -- | -- |
| 03/14/2013 03/14/13 | For Sale | $269,500 | -- | $79 / Sq Ft |
Tax History Compared to Growth
Tax History
| Year | Tax Paid | Tax Assessment Tax Assessment Total Assessment is a certain percentage of the fair market value that is determined by local assessors to be the total taxable value of land and additions on the property. | Land | Improvement |
|---|---|---|---|---|
| 2024 | $2,924 | $34,260 | $2,580 | $31,680 |
| 2023 | $3,279 | $36,894 | $2,400 | $34,494 |
| 2022 | $2,603 | $29,148 | $2,400 | $26,748 |
| 2021 | $2,410 | $29,149 | $2,400 | $26,749 |
| 2020 | $2,342 | $28,179 | $2,400 | $25,779 |
| 2019 | $2,288 | $28,179 | $2,400 | $25,779 |
| 2018 | $2,178 | $27,572 | $2,400 | $25,172 |
| 2017 | $2,192 | $27,677 | $2,400 | $25,277 |
| 2016 | $2,168 | $0 | $0 | $0 |
| 2015 | $1,903 | $22,160 | $2,016 | $20,144 |
| 2013 | $1,933 | $22,160 | $2,016 | $20,144 |
Agents Affiliated with this Home
-
Robyn Brown

Seller's Agent in 2023
Robyn Brown
Heritage Realty Group, LLC
(318) 245-4433
179 Total Sales
-
Joe Peace

Buyer's Agent in 2023
Joe Peace
Lincoln Realty
(318) 251-7197
41 Total Sales
-
Briley Cotton
B
Seller's Agent in 2016
Briley Cotton
Brasher Group
(318) 614-1940
100 Total Sales
-
Kim Brasher

Seller Co-Listing Agent in 2016
Kim Brasher
Brasher Group
(318) 598-9696
378 Total Sales
-
David Alan Smith

Seller's Agent in 2013
David Alan Smith
Twin Creeks Realty
(318) 202-5930
79 Total Sales
Map
Source: Northeast REALTORS® of Louisiana
MLS Number: 205265
APN: 958
- 1033 Pennington Ln
- 1109 Lisa Ln
- 1205 Greenwood Dr
- 2201 Cooktown Rd
- 2158 Llangeler Dr
- 0 Abby Ln
- 904 Sherwood Dr
- 1441 Cooktown Rd
- 2529 Kavanaugh Rd
- 1180 Cassidy Ln
- 2535 Kavanaugh Rd
- 2210 Llangeler Dr
- 000 Wales Ct
- 512 Glendale Dr
- 1322 Cooktown Rd
- 206 S Chautauqua Rd
- 0 Gordon Dr
- 116 Canard Ct
- 1607 N Trenton St
- 1715 N Trenton St
