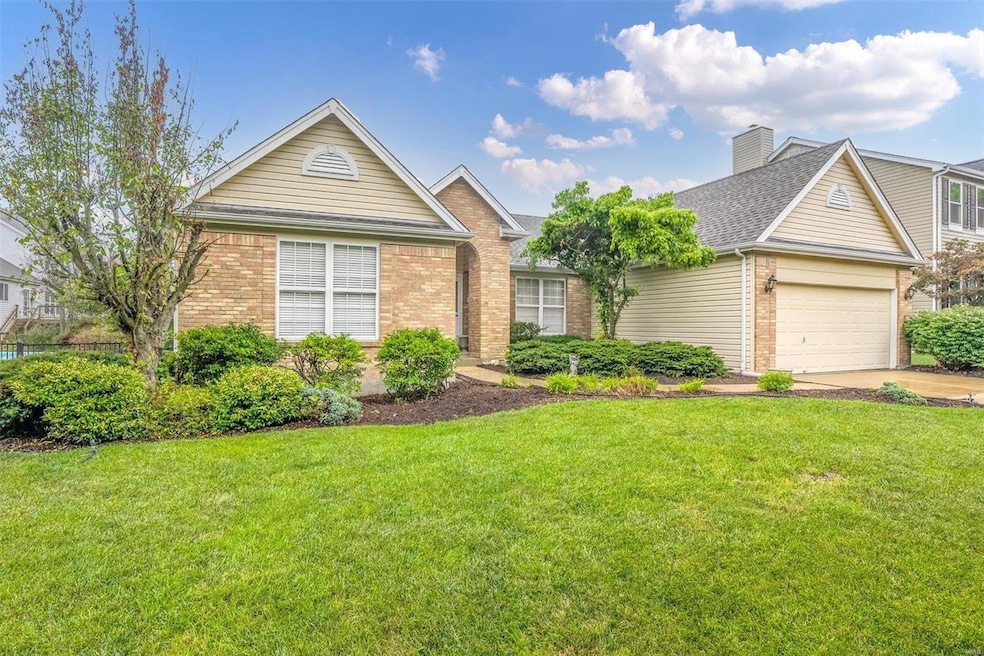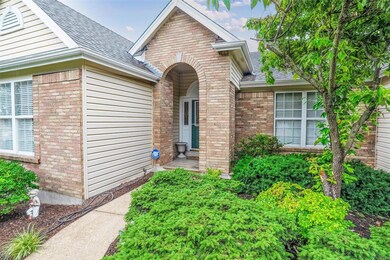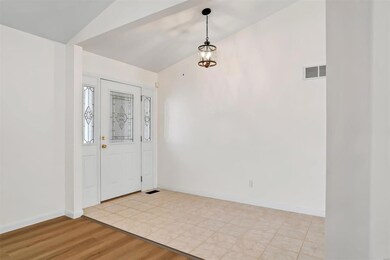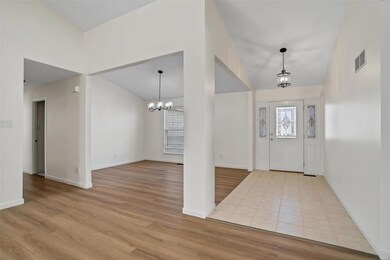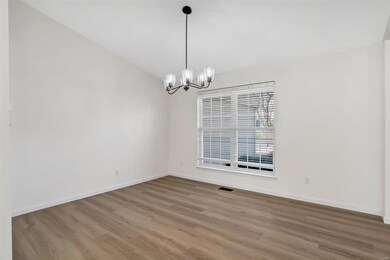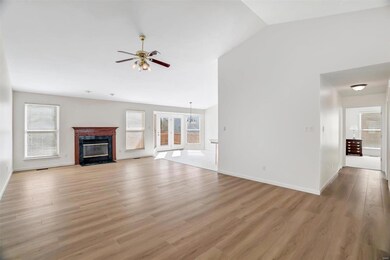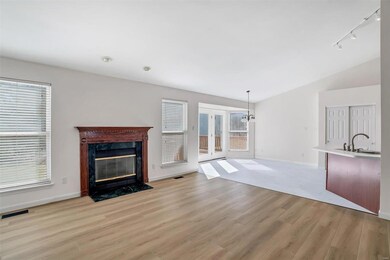
1004 Red Orchard Trail O Fallon, MO 63368
Highlights
- Golf Course Community
- Clubhouse
- Hearth Room
- Crossroads Elementary School Rated A-
- Back to Public Ground
- Traditional Architecture
About This Home
As of April 2025This charming 3 bedroom, 2 bath ranch is in the highly sought after golf community of WingHaven. The open floor plan boasts a dining room that flows into a large hearth room with vaulted ceilings and a gas fireplace. The hearth room is open to the kitchen which offers an eat-in bar area and French doors leading to the deck. The primary bedroom is spacious and has a large walk-in closet. Adjacent is the large primary bath with a separate tub & shower and double sinks. The other 2 bedrooms are located on the opposite side of the house, and each offer a walk-in closet. Nestled in between is a separate and private living room! Updates include luxury vinyl plank flooring, light fixtures, electrical outlets, light switches and a fresh coat of paint throughout! Two car garage, main floor laundry room complete with a laundry sink. The large basement has two large egress windows for additional bedrooms, rough in for bar area and additional lower-level bathroom. Schedule your appointment today!
Last Agent to Sell the Property
STL 1 REALTY License #2019020115 Listed on: 03/13/2025

Home Details
Home Type
- Single Family
Est. Annual Taxes
- $4,416
Year Built
- Built in 2000
Lot Details
- 8,276 Sq Ft Lot
- Lot Dimensions are 110x75
- Back to Public Ground
- Level Lot
HOA Fees
- $39 Monthly HOA Fees
Parking
- 2 Car Attached Garage
- Garage Door Opener
- Driveway
Home Design
- Traditional Architecture
- Brick Veneer
- Frame Construction
- Vinyl Siding
Interior Spaces
- 2,379 Sq Ft Home
- 1-Story Property
- Gas Fireplace
- Tilt-In Windows
- Panel Doors
- Living Room
- Breakfast Room
- Dining Room
- Unfinished Basement
- Basement Fills Entire Space Under The House
- Storm Doors
- Laundry Room
Kitchen
- Hearth Room
- Microwave
- Dishwasher
- Disposal
Flooring
- Carpet
- Ceramic Tile
- Luxury Vinyl Plank Tile
Bedrooms and Bathrooms
- 3 Bedrooms
- 2 Full Bathrooms
Accessible Home Design
- Accessible Entrance
- Accessible Parking
Schools
- Crossroads Elem. Elementary School
- Frontier Middle School
- Liberty High School
Utilities
- Humidifier
- Forced Air Heating System
Listing and Financial Details
- Assessor Parcel Number 4-0036-8115-00-0016.0000000
Community Details
Overview
- Association fees include streets maintiance streetlights
Amenities
- Clubhouse
Recreation
- Golf Course Community
- Community Pool
Ownership History
Purchase Details
Home Financials for this Owner
Home Financials are based on the most recent Mortgage that was taken out on this home.Purchase Details
Home Financials for this Owner
Home Financials are based on the most recent Mortgage that was taken out on this home.Purchase Details
Home Financials for this Owner
Home Financials are based on the most recent Mortgage that was taken out on this home.Similar Homes in the area
Home Values in the Area
Average Home Value in this Area
Purchase History
| Date | Type | Sale Price | Title Company |
|---|---|---|---|
| Warranty Deed | -- | Investors Title | |
| Deed | -- | None Listed On Document | |
| Corporate Deed | $228,122 | -- |
Mortgage History
| Date | Status | Loan Amount | Loan Type |
|---|---|---|---|
| Open | $348,000 | New Conventional | |
| Previous Owner | $50,000 | Unknown | |
| Previous Owner | $47,950 | No Value Available |
Property History
| Date | Event | Price | Change | Sq Ft Price |
|---|---|---|---|---|
| 04/25/2025 04/25/25 | Sold | -- | -- | -- |
| 03/16/2025 03/16/25 | Pending | -- | -- | -- |
| 03/13/2025 03/13/25 | For Sale | $425,000 | -- | $179 / Sq Ft |
| 02/27/2025 02/27/25 | Off Market | -- | -- | -- |
Tax History Compared to Growth
Tax History
| Year | Tax Paid | Tax Assessment Tax Assessment Total Assessment is a certain percentage of the fair market value that is determined by local assessors to be the total taxable value of land and additions on the property. | Land | Improvement |
|---|---|---|---|---|
| 2023 | $4,416 | $64,468 | $0 | $0 |
| 2022 | $4,345 | $59,166 | $0 | $0 |
| 2021 | $4,355 | $59,166 | $0 | $0 |
| 2020 | $4,436 | $57,937 | $0 | $0 |
| 2019 | $4,164 | $57,937 | $0 | $0 |
| 2018 | $3,562 | $47,110 | $0 | $0 |
| 2017 | $3,537 | $47,110 | $0 | $0 |
| 2016 | $3,458 | $44,181 | $0 | $0 |
| 2015 | $3,406 | $44,181 | $0 | $0 |
| 2014 | $2,954 | $41,089 | $0 | $0 |
Agents Affiliated with this Home
-
Shawn Archambault

Seller's Agent in 2025
Shawn Archambault
RE/MAX
(636) 262-0208
1 in this area
24 Total Sales
-
Angela Archambault
A
Seller Co-Listing Agent in 2025
Angela Archambault
RE/MAX
(636) 938-3530
1 in this area
2 Total Sales
-
John Videmschek

Buyer's Agent in 2025
John Videmschek
EXP Realty, LLC
(314) 920-0106
18 in this area
143 Total Sales
Map
Source: MARIS MLS
MLS Number: MIS25011695
APN: 4-0036-8115-00-0016.0000000
- 6998 Route N
- 2222 Harborside Dr
- 835 Hawk Run Trail
- 84 Timber Creek Dr Unit 8D
- 108 Boatside Ct
- 706 Falcon Hill Trail
- 416 Copper Tree Trail
- 7723 Ardmore Dr
- 35 Heatherwood Ct
- 151 Bayhill Village Dr
- 113 Salfen Farm Ct
- 140 Alta Mira Ct
- 223 Falcon Hill Dr
- 3305 Post View Dr
- 949 Promenade
- 514 Old Dominion St
- 316 Sir Calvert Ct
- 1 Pine Forest Ct
- 0 Braxton @ Cedarstone Unit MAR24063663
- 0 Lancaster @ Cedarstone Unit MAR24063683
