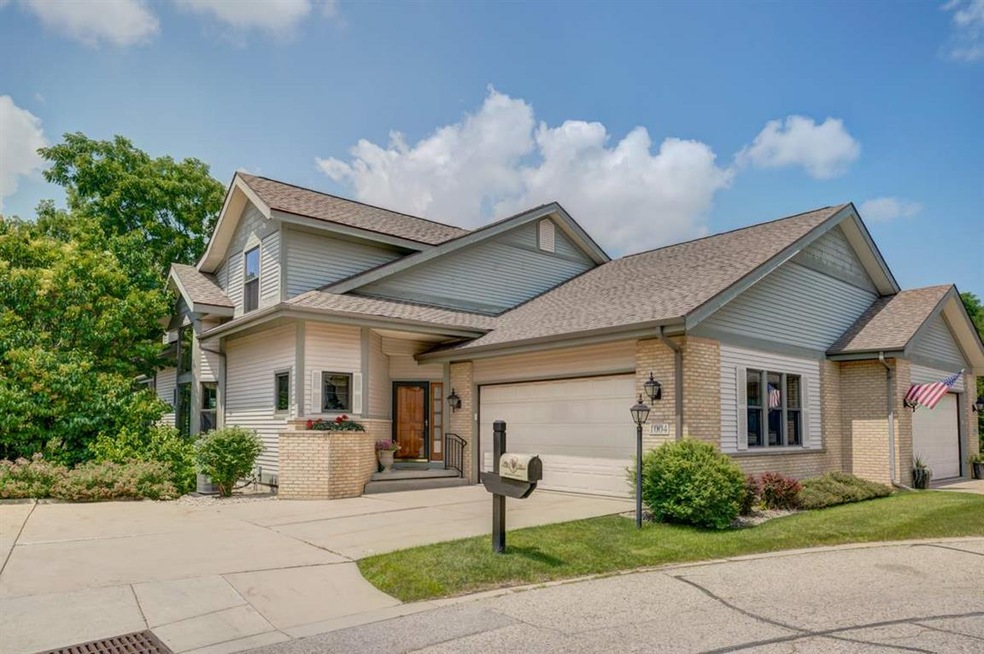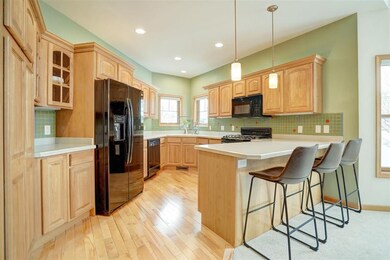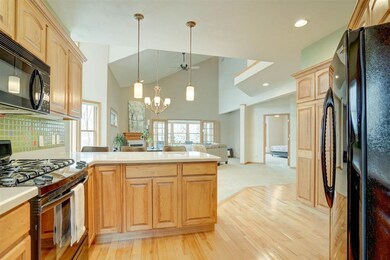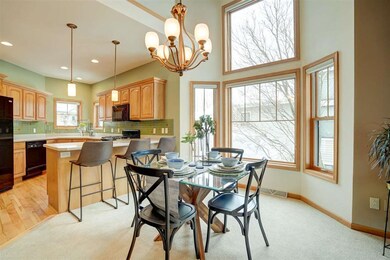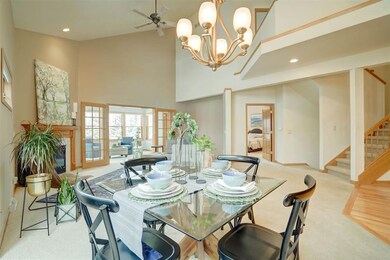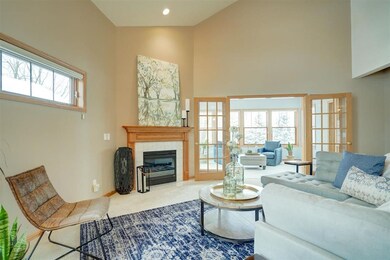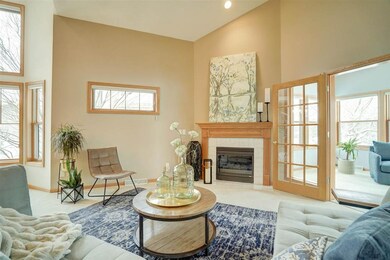
1004 Rooster Run Middleton, WI 53562
Stonefield NeighborhoodHighlights
- Open Floorplan
- Multiple Fireplaces
- Vaulted Ceiling
- Elm Lawn Elementary School Rated A
- Recreation Room
- Wood Flooring
About This Home
As of June 2021Stunning condo in the highly desirable Stonefield Condominium association! Open concept main level featuring a spacious kitchen with snack bar seating, dinette and 2 story great room with gas fireplace leading to a sunroom with tons of natural light. Master suite connects to a spacious walk-in closet and bath with double vanity, whirlpool tub and separate shower. Lofted 2nd floor features 2 bedrooms and a full bath. Walk-out lower level rec room with free standing stove fireplace, 4th bedroom, covered patio, full bath and plenty of storage - great for extended family. Close to schools, parks and downtown Middleton! Beautiful view of Tiedeman's Pond. Strong reserve fund!
Last Agent to Sell the Property
Pinnacle Real Estate Group LLC License #53365-90 Listed on: 02/24/2021
Townhouse Details
Home Type
- Townhome
Est. Annual Taxes
- $9,851
Year Built
- Built in 1998
Lot Details
- Private Entrance
HOA Fees
- $430 Monthly HOA Fees
Home Design
- Brick Exterior Construction
- Poured Concrete
- Wood Siding
- Vinyl Siding
Interior Spaces
- Open Floorplan
- Central Vacuum
- Vaulted Ceiling
- Multiple Fireplaces
- Free Standing Fireplace
- Gas Fireplace
- Great Room
- Recreation Room
- Sun or Florida Room
- Screened Porch
- Wood Flooring
- Home Security System
Kitchen
- Breakfast Bar
- Oven or Range
- <<microwave>>
- Dishwasher
- Disposal
Bedrooms and Bathrooms
- 4 Bedrooms
- Split Bedroom Floorplan
- Walk-In Closet
- Primary Bathroom is a Full Bathroom
- <<bathWSpaHydroMassageTubToken>>
- Separate Shower in Primary Bathroom
- Walk-in Shower
Laundry
- Laundry on main level
- Dryer
- Washer
Finished Basement
- Walk-Out Basement
- Basement Fills Entire Space Under The House
- Basement Ceilings are 8 Feet High
- Basement Windows
Parking
- Garage
- Garage Door Opener
- Driveway Level
Accessible Home Design
- Accessible Full Bathroom
- Accessible Bedroom
Schools
- Elm Lawn Elementary School
- Kromrey Middle School
- Middleton High School
Utilities
- Forced Air Cooling System
- Water Softener
- Cable TV Available
Community Details
- Association fees include snow removal, common area maintenance, common area insurance, reserve fund, lawn maintenance
- 2 Units
- Located in the Stonefield Condominium master-planned community
- Property Manager
- Greenbelt
Listing and Financial Details
- Assessor Parcel Number 0708-132-2671-6
Ownership History
Purchase Details
Home Financials for this Owner
Home Financials are based on the most recent Mortgage that was taken out on this home.Similar Home in Middleton, WI
Home Values in the Area
Average Home Value in this Area
Purchase History
| Date | Type | Sale Price | Title Company |
|---|---|---|---|
| Condominium Deed | $464,900 | None Available |
Mortgage History
| Date | Status | Loan Amount | Loan Type |
|---|---|---|---|
| Open | $371,920 | New Conventional |
Property History
| Date | Event | Price | Change | Sq Ft Price |
|---|---|---|---|---|
| 07/16/2025 07/16/25 | Price Changed | $689,900 | -1.3% | $196 / Sq Ft |
| 07/01/2025 07/01/25 | For Sale | $699,000 | +50.4% | $199 / Sq Ft |
| 06/21/2021 06/21/21 | Sold | $464,900 | -2.1% | $132 / Sq Ft |
| 02/24/2021 02/24/21 | For Sale | $474,900 | -- | $135 / Sq Ft |
Tax History Compared to Growth
Tax History
| Year | Tax Paid | Tax Assessment Tax Assessment Total Assessment is a certain percentage of the fair market value that is determined by local assessors to be the total taxable value of land and additions on the property. | Land | Improvement |
|---|---|---|---|---|
| 2024 | $9,926 | $560,400 | $76,000 | $484,400 |
| 2023 | $9,215 | $560,400 | $76,000 | $484,400 |
| 2021 | $9,736 | $490,400 | $76,000 | $414,400 |
| 2020 | $9,851 | $490,400 | $76,000 | $414,400 |
| 2019 | $9,284 | $490,400 | $76,000 | $414,400 |
| 2018 | $8,543 | $490,400 | $76,000 | $414,400 |
| 2017 | $7,244 | $362,400 | $76,000 | $286,400 |
| 2016 | $7,352 | $370,500 | $76,000 | $294,500 |
| 2015 | $7,521 | $370,500 | $76,000 | $294,500 |
| 2014 | $8,115 | $377,100 | $76,000 | $301,100 |
| 2013 | $7,757 | $377,100 | $76,000 | $301,100 |
Agents Affiliated with this Home
-
Masha Roden
M
Seller's Agent in 2025
Masha Roden
Stark Company, REALTORS
(608) 836-9300
-
Joe Armentrout

Seller's Agent in 2021
Joe Armentrout
Pinnacle Real Estate Group LLC
(608) 575-6428
1 in this area
207 Total Sales
-
Jordan Armentrout

Seller Co-Listing Agent in 2021
Jordan Armentrout
Pinnacle Real Estate Group LLC
(608) 695-2121
1 in this area
133 Total Sales
-
Melissa Hanewicz

Buyer's Agent in 2021
Melissa Hanewicz
Sprinkman Real Estate
(608) 212-5064
1 in this area
66 Total Sales
Map
Source: South Central Wisconsin Multiple Listing Service
MLS Number: 1902720
APN: 0708-132-2671-6
- 1110 Boundary Rd
- 7106 Fortune Dr Unit 25
- 7106 Fortune Dr Unit 14
- 2 Drumhill Cir
- 6345 Briarcliff Ln
- 132 Ponwood Cir Unit D
- 7217 Park Shores Ct
- 1623 Pond View Ct Unit 1623
- 2 Quail Ridge Dr
- 5 Quail Ridge Dr
- 109 Ponwood Cir
- 1813 Countryside Dr
- 5 Hodgson Ct
- 825 N Gammon Rd
- 7213 Elmwood Ave
- 6216 Countryside Ln
- 6241 S Highland Ave
- 1230 N Westfield Rd
- 1122 N Westfield Rd
- 7403 Elmwood Ave
