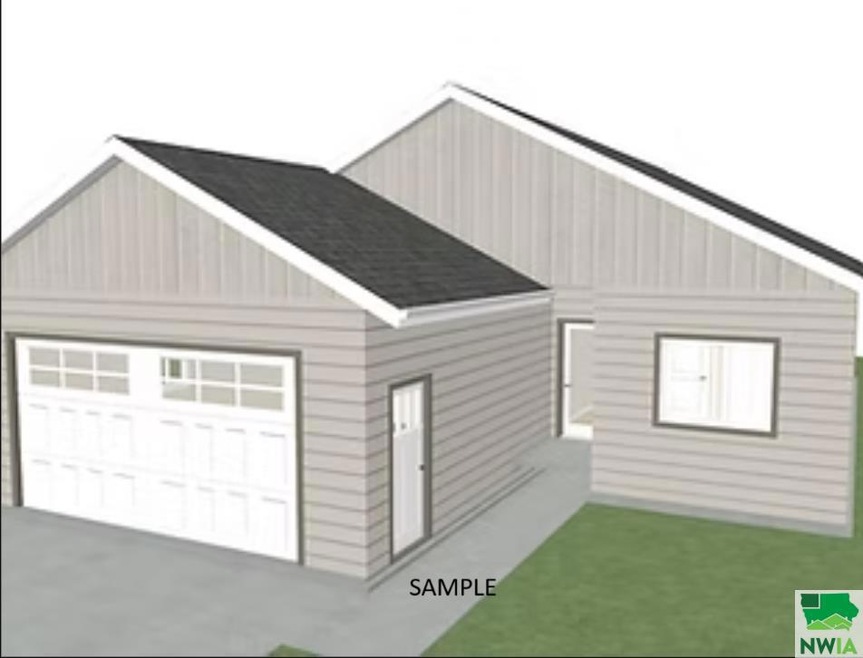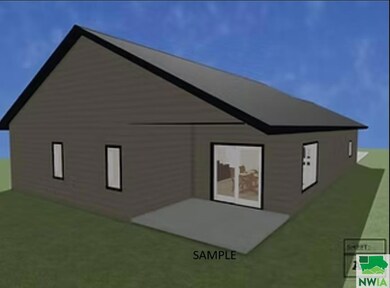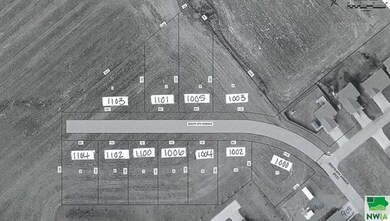
1004 S 6th Ave Rock Rapids, IA 51246
Estimated payment $2,025/month
Highlights
- New Construction
- Ranch Style House
- Living Room
- Central Lyon Elementary School Rated A-
- 2 Car Attached Garage
- Dining Room
About This Home
Builder’s August Special: This home — and other new construction 2-stall garage homes on 6th Ave in Rock Rapids, IA — are available for $299,500 when your offer is accepted by September 1, 2025. This 3-bedroom, 2-bathroom home offers a spacious layout with a large master suite, a kitchen with granite countertops, and a covered back patio—perfect for relaxing. The 2-stall garage includes extra storage, adding even more convenience. Additional Savings *While Supplies Last* Include: $2,000 in chamber bucks (while supplies last) $5,000 utility rebate (while supplies last) 5-year tax abatement on $75,000 of the home’s assessed value Please note: Appliances, final grading, landscaping, and lawn are not included.
Home Details
Home Type
- Single Family
Year Built
- Built in 2024 | New Construction
Parking
- 2 Car Attached Garage
- Driveway
Home Design
- Home to be built
- Ranch Style House
- Shingle Roof
Interior Spaces
- 1,512 Sq Ft Home
- Living Room
- Dining Room
Bedrooms and Bathrooms
- 3 Bedrooms
- 2 Bathrooms
Schools
- Rock Rapids Elementary And Middle School
- Rock Rapids High School
Additional Features
- 10,500 Sq Ft Lot
- Internet Available
Listing and Financial Details
- Assessor Parcel Number 350000140925000
Map
Home Values in the Area
Average Home Value in this Area
Property History
| Date | Event | Price | Change | Sq Ft Price |
|---|---|---|---|---|
| 05/19/2025 05/19/25 | For Sale | $314,500 | -- | $208 / Sq Ft |
About the Listing Agent

I'm an expert real estate agent with Coldwell Banker Empire Realty in Sioux Falls, SD and the nearby area, providing home-buyers and sellers with professional, responsive and attentive real estate services. Want an agent who'll really listen to what you want in a home? Need an agent who knows how to effectively market your home so it sells? Give me a call! I'm ready to help and would love to talk to you.
Brit's Other Listings
Source: Northwest Iowa Regional Board of REALTORS®
MLS Number: 828723
- 1104 S 6th Ave
- 1102 S 6th Ave
- 1006 S 6th Ave
- 1002 S 6th Ave
- 1100 S 6th Ave
- 407 S Union St
- 410 S Union St
- 703 S Adams St
- 307 S Union St
- 406 S Adams St
- 610 S Carroll St
- 606 S Carroll St
- 703 S Greene St
- 505 1st Ave Unit 16
- 501 First Ave
- 504 Sunset Ct
- 501 Sunset Ct
- 809 S Tama St
- 204 S 15th Ave
- 104 Cedar Ln
- 109 E Luverne St Unit 325
- 109 E Luverne St Unit 214
- 109 E Luverne St Unit 322
- 109 E Luverne St Unit 336
- 504-506 N Mckenzie St
- 100 Cliff Ave Unit 1
- 467 4th Ave
- 2501 E Augusta St
- 2400 Country Club Cir
- 729 11th Ave Unit 721
- 705 S 8th Ave
- 900 Joslyn Dr
- 400 9th Ave N
- 8142 E Tencate Place
- 912 S Torrey Pine Ln
- 7724 E 44th St
- 105 E Cedar St
- 7900 E Sd Highway 42
- 7525 E 10th St
- 7412 E 26th St


