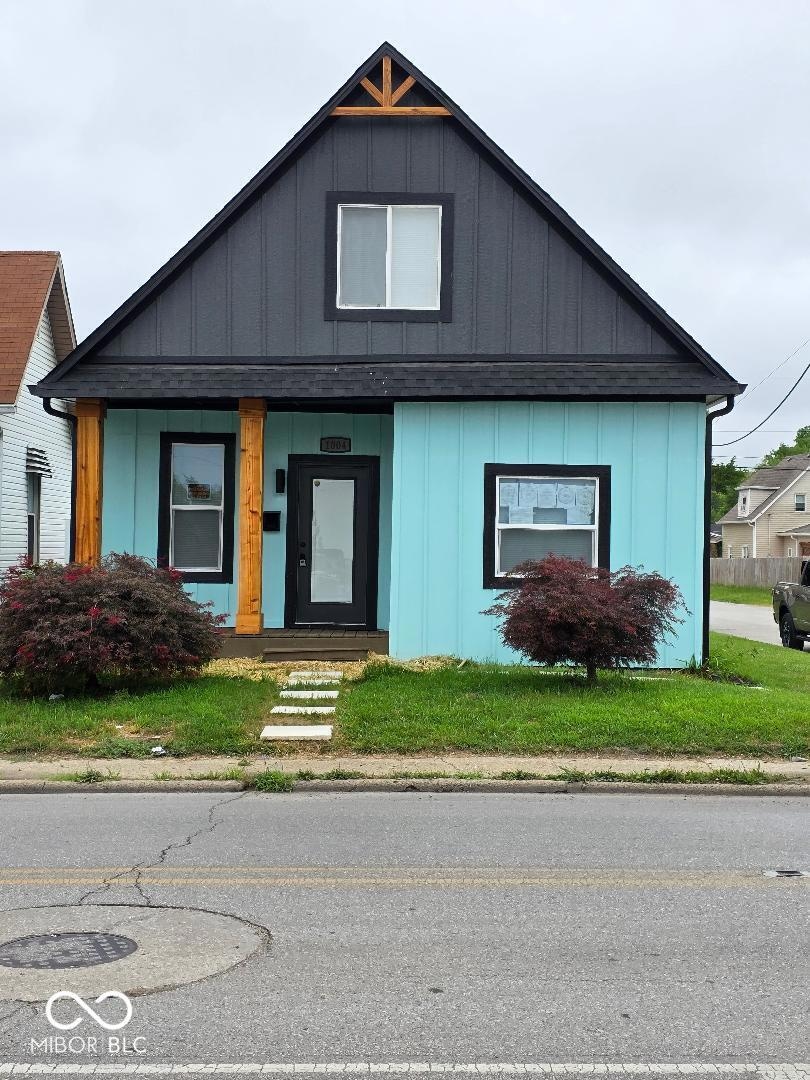
1004 S Keystone Ave Indianapolis, IN 46203
Fountain Square NeighborhoodEstimated payment $1,097/month
Total Views
2,728
2
Beds
2.5
Baths
1,218
Sq Ft
$158
Price per Sq Ft
Highlights
- Craftsman Architecture
- Corner Lot
- Eat-In Kitchen
- Mature Trees
- No HOA
- Walk-In Closet
About This Home
This beautiful home has been gutted and 100% remodeled. Everything is new, from framing, drywall, kitchen, bathrooms, flooring, lighting, plumbing, electric, hvac........ The upstairs bedroom is a suite, same as the primary. Basically, 2 main suites. OK, NEED TO SELL AS I'M MOVING FAR AWAY. THIS PRICE IS FIRM AS IT IS BREAK EVEN FOR ME. YOU WILL COME OUT A BIG WINNER WITH THIS PRICE.
Home Details
Home Type
- Single Family
Est. Annual Taxes
- $626
Year Built
- Built in 1925 | Remodeled
Lot Details
- 4,661 Sq Ft Lot
- Corner Lot
- Mature Trees
Home Design
- Craftsman Architecture
- Block Foundation
- Cement Siding
Interior Spaces
- 2-Story Property
- Paddle Fans
- Attic Access Panel
- Fire and Smoke Detector
Kitchen
- Eat-In Kitchen
- Electric Oven
- Dishwasher
- Disposal
Bedrooms and Bathrooms
- 2 Bedrooms
- Walk-In Closet
Laundry
- Laundry on main level
- Washer and Dryer Hookup
Utilities
- Forced Air Heating and Cooling System
- Electric Water Heater
Community Details
- No Home Owners Association
- Meyers Subdivision
Listing and Financial Details
- Legal Lot and Block 71 / 2
- Assessor Parcel Number 491007133016000101
Map
Create a Home Valuation Report for This Property
The Home Valuation Report is an in-depth analysis detailing your home's value as well as a comparison with similar homes in the area
Home Values in the Area
Average Home Value in this Area
Tax History
| Year | Tax Paid | Tax Assessment Tax Assessment Total Assessment is a certain percentage of the fair market value that is determined by local assessors to be the total taxable value of land and additions on the property. | Land | Improvement |
|---|---|---|---|---|
| 2024 | $1,083 | $84,600 | $15,700 | $68,900 |
| 2023 | $1,083 | $83,500 | $15,700 | $67,800 |
| 2022 | $713 | $81,300 | $15,700 | $65,600 |
| 2021 | $632 | $74,700 | $15,700 | $59,000 |
| 2020 | $580 | $68,300 | $15,700 | $52,600 |
| 2019 | $482 | $54,600 | $2,300 | $52,300 |
| 2018 | $1,373 | $55,000 | $2,300 | $52,700 |
| 2017 | $1,170 | $52,200 | $2,300 | $49,900 |
| 2016 | $1,064 | $48,300 | $2,300 | $46,000 |
| 2014 | $966 | $44,700 | $2,300 | $42,400 |
| 2013 | $848 | $40,800 | $2,300 | $38,500 |
Source: Public Records
Property History
| Date | Event | Price | Change | Sq Ft Price |
|---|---|---|---|---|
| 08/27/2025 08/27/25 | Price Changed | $191,900 | -14.9% | $158 / Sq Ft |
| 07/22/2025 07/22/25 | Price Changed | $225,626 | -4.4% | $185 / Sq Ft |
| 07/11/2025 07/11/25 | Price Changed | $236,000 | -6.3% | $194 / Sq Ft |
| 07/09/2025 07/09/25 | For Sale | $252,000 | -- | $207 / Sq Ft |
Source: MIBOR Broker Listing Cooperative®
Purchase History
| Date | Type | Sale Price | Title Company |
|---|---|---|---|
| Warranty Deed | $60,000 | Eagle Land Title | |
| Quit Claim Deed | $40,000 | None Listed On Document | |
| Quit Claim Deed | -- | None Available |
Source: Public Records
Mortgage History
| Date | Status | Loan Amount | Loan Type |
|---|---|---|---|
| Closed | $120,000 | Construction | |
| Closed | $59,547 | Construction |
Source: Public Records
Similar Homes in Indianapolis, IN
Source: MIBOR Broker Listing Cooperative®
MLS Number: 22049482
APN: 49-10-07-133-016.000-101
Nearby Homes
- 917 Saint Peter St
- 1038 Saint Peter St
- 1048 Saint Peter St
- 2326 Prospect St
- 2302 Prospect St
- 2230 Pleasant St
- 4422 Lexington Ave
- 2521 Prospect St
- 1036 Churchman Ave
- 1134 Saint Peter St
- 1129 Trowbridge St
- 2134 Pleasant St
- 1134 Saint Paul St
- 2327 Hoyt Ave
- 2118 Pleasant St
- 1218 S Keystone Ave
- 714 S Keystone Ave
- 2041 Prospect St
- 2033 Prospect St
- 2029 Prospect St
- 1029 St Peter St
- 2302 Prospect St
- 1007 Harlan St
- 572 Trowbridge St
- 824 Harlan St
- 1014 Villa Ave
- 1837 S Prospect St
- 1151 S Randolph St
- 1815 Woodlawn Ave
- 1724 Woodlawn Ave
- 1223 N Oxford St
- 423 Villa Ave
- 1629 Lexington Ave
- 1651 Spann Ave
- 1508 Dawson St
- 1506 Dawson St
- 1611 S Randolph St
- 1609 S Randolph St
- 2036 Southeastern Ave
- 1912 Southeastern Ave






