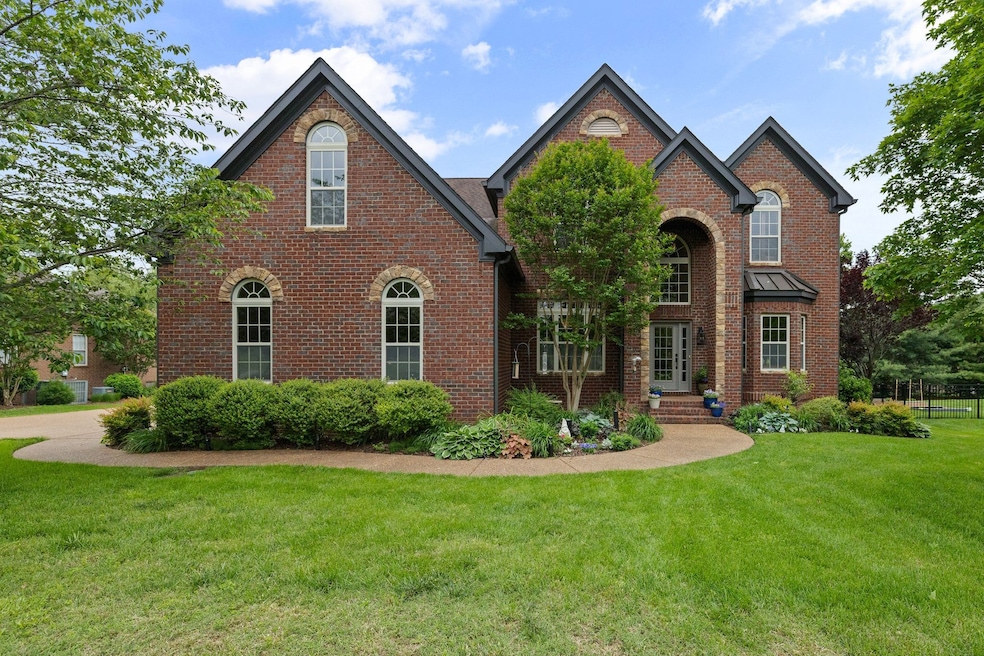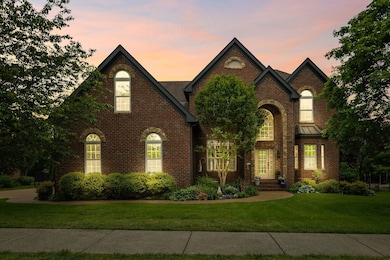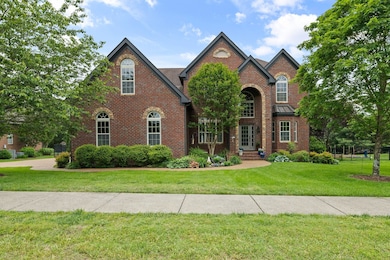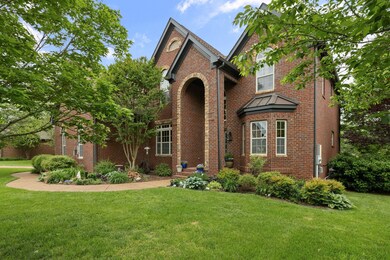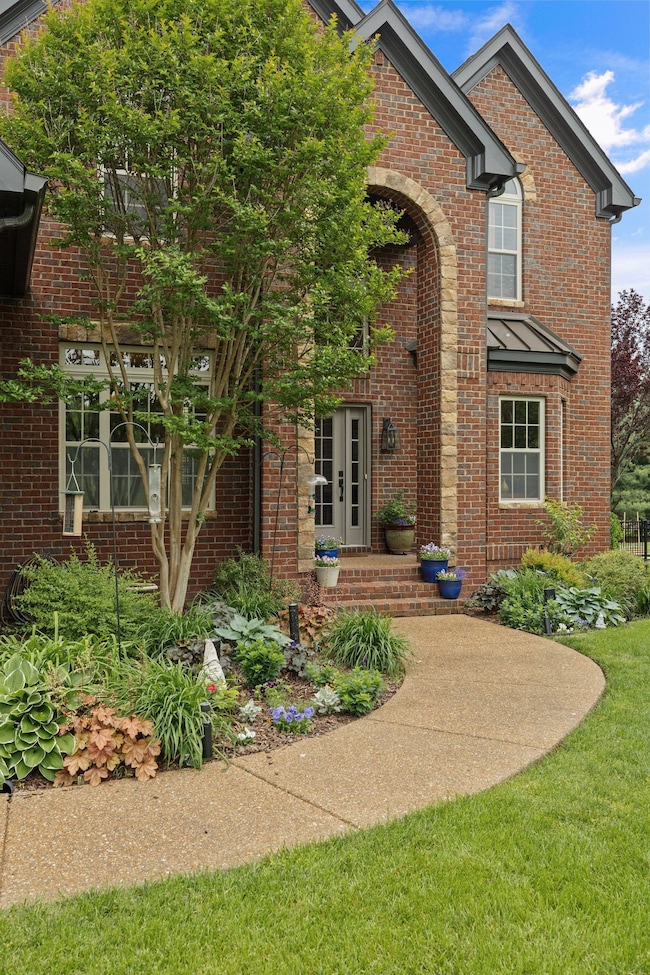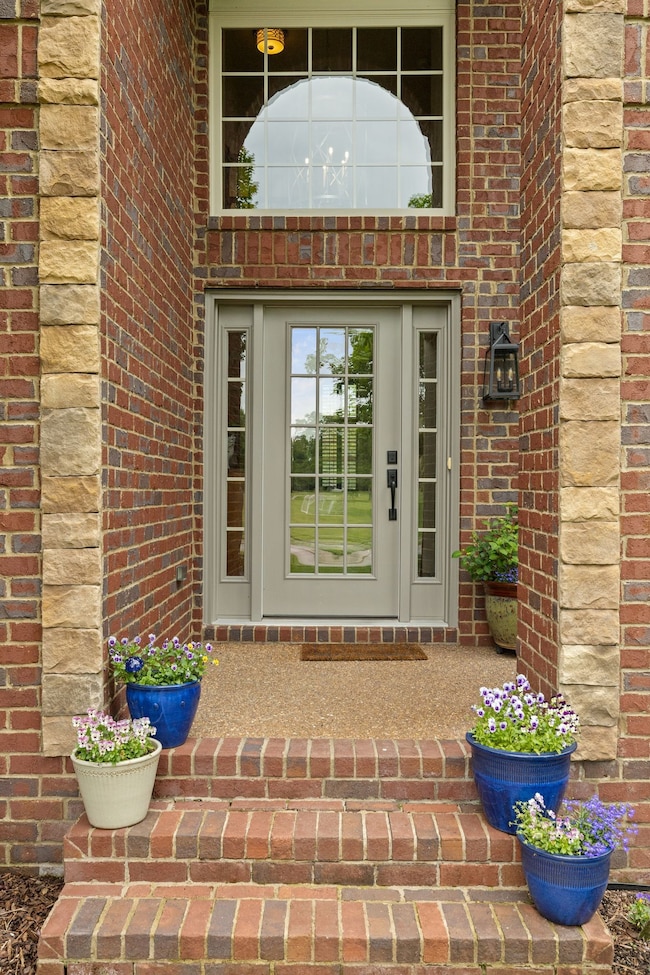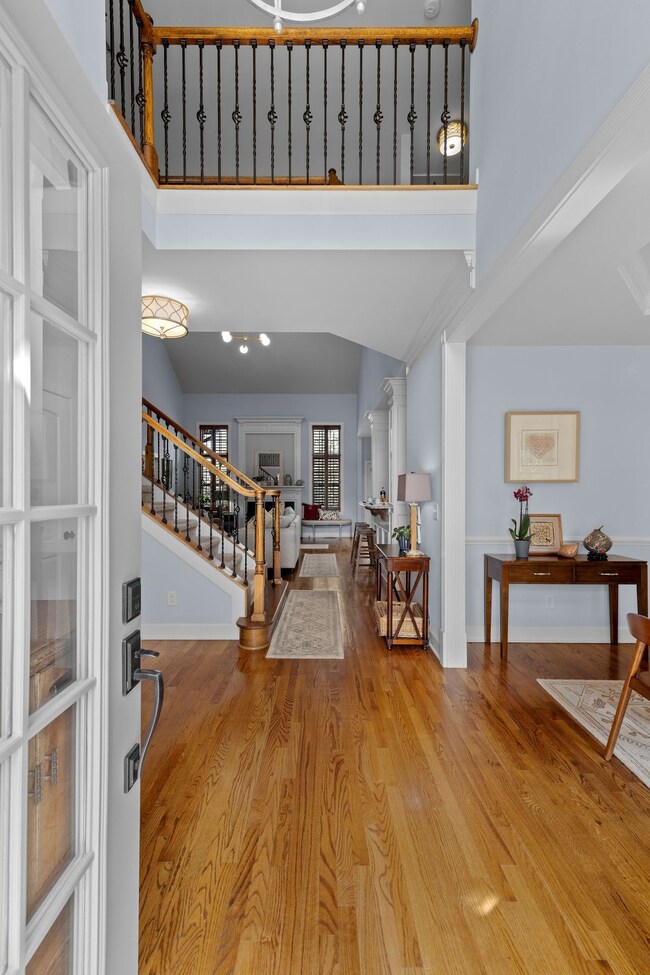
1004 Sattui Ct Franklin, TN 37064
College Grove NeighborhoodEstimated payment $6,445/month
Highlights
- Clubhouse
- Deck
- Community Pool
- Trinity Elementary School Rated A
- Separate Formal Living Room
- Double Oven
About This Home
Tucked away amongst the rolling hills in one of Williamson Co most sought after communities in Stag’s Leap. Enjoy the mature green common areas and private neighborhood access to Starnes Creek.Simply gorgeous & move in ready!! Open living space with lots of natural light! REAL hardwood floors throughout.. Soaring ceiling & fireplace in Living Rm.. Eat-in kitchen fully equiped w/gas range, double ovens, granite & LOTS of cabinets & counter space! FIVE large bedrooms & 3.5 Baths... Impressive Owner's Suite on MAIN level w/walk-in closets, vaulted ceiling, updated bath & more! HUGE Bonus Rm w/ perfect en suite attached for guests! Private office on main level.. Spacious formal dining room.. Plantation shutters.. Updated lighting.. fenced backyard.. Large level lot.. 3 car side entry garage.. all Brick.. Quiet cul-de-sac.. and a VERY short walk to the community pool AND Page MS & HS!! (CHECK OUT THE VIDEO LINK BELOW IN DOCS AND LINKS!)
Listing Agent
Benchmark Realty, LLC Brokerage Phone: 6156684663 License # 258560 Listed on: 05/09/2025

Home Details
Home Type
- Single Family
Est. Annual Taxes
- $2,842
Year Built
- Built in 2011
Lot Details
- 0.42 Acre Lot
- Lot Dimensions are 101 x 175
HOA Fees
- $85 Monthly HOA Fees
Parking
- 3 Car Garage
Home Design
- Brick Exterior Construction
Interior Spaces
- 3,555 Sq Ft Home
- Property has 2 Levels
- Gas Fireplace
- Separate Formal Living Room
- Crawl Space
Kitchen
- Double Oven
- Microwave
- Dishwasher
Flooring
- Carpet
- Tile
Bedrooms and Bathrooms
- 5 Bedrooms | 1 Main Level Bedroom
Outdoor Features
- Deck
- Patio
- Porch
Schools
- Arrington Elementary School
- Fred J Page Middle School
- Fred J Page High School
Utilities
- Cooling Available
- Central Heating
- STEP System includes septic tank and pump
Listing and Financial Details
- Assessor Parcel Number 094115I A 01100 00023115P
Community Details
Overview
- Association fees include recreation facilities
- Stags Leap Sec 1 Subdivision
Amenities
- Clubhouse
Recreation
- Community Playground
- Community Pool
Map
Home Values in the Area
Average Home Value in this Area
Tax History
| Year | Tax Paid | Tax Assessment Tax Assessment Total Assessment is a certain percentage of the fair market value that is determined by local assessors to be the total taxable value of land and additions on the property. | Land | Improvement |
|---|---|---|---|---|
| 2024 | $2,842 | $151,150 | $35,000 | $116,150 |
| 2023 | $2,842 | $151,150 | $35,000 | $116,150 |
| 2022 | $2,842 | $151,150 | $35,000 | $116,150 |
| 2021 | $2,842 | $151,150 | $35,000 | $116,150 |
| 2020 | $2,673 | $120,400 | $27,500 | $92,900 |
| 2019 | $2,673 | $120,400 | $27,500 | $92,900 |
| 2018 | $2,589 | $120,400 | $27,500 | $92,900 |
| 2017 | $2,589 | $120,400 | $27,500 | $92,900 |
| 2016 | $2,589 | $120,400 | $27,500 | $92,900 |
| 2015 | -- | $102,575 | $22,500 | $80,075 |
| 2014 | -- | $102,575 | $22,500 | $80,075 |
Property History
| Date | Event | Price | Change | Sq Ft Price |
|---|---|---|---|---|
| 06/11/2025 06/11/25 | Pending | -- | -- | -- |
| 06/03/2025 06/03/25 | Price Changed | $1,099,000 | -1.4% | $309 / Sq Ft |
| 05/09/2025 05/09/25 | For Sale | $1,115,000 | 0.0% | $314 / Sq Ft |
| 05/08/2025 05/08/25 | Price Changed | $1,115,000 | -- | $314 / Sq Ft |
Purchase History
| Date | Type | Sale Price | Title Company |
|---|---|---|---|
| Special Warranty Deed | $406,996 | None Available |
Mortgage History
| Date | Status | Loan Amount | Loan Type |
|---|---|---|---|
| Open | $132,000 | New Conventional |
Similar Homes in Franklin, TN
Source: Realtracs
MLS Number: 2823079
APN: 115I-A-011.00
- 6033 Stags Leap Way
- 0 Arno Rd
- 7220 Bonterra Dr
- 7416 Leelee Dr
- 7408 Leelee Dr
- 7140 Bonterra Dr
- 7176 Bonterra Dr
- 5724 Nola Dr
- 7277 Murrel Dr
- 7023 Starnes Creek Blvd
- 7412 Leelee Dr
- 7420 Leelee Dr
- 7424 Leelee Dr
- 7428 Leelee Dr
- 7205 Bonterra Ct
- 7035 Starnes Creek Blvd
- 7286 Murrel Dr
- 7271 Murrel Dr
- 7243 Murrel Dr
- 7283 Murrel Dr
