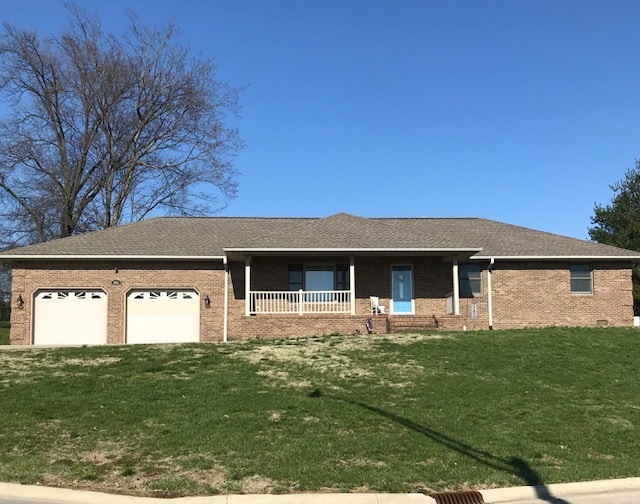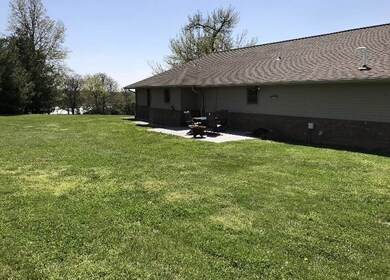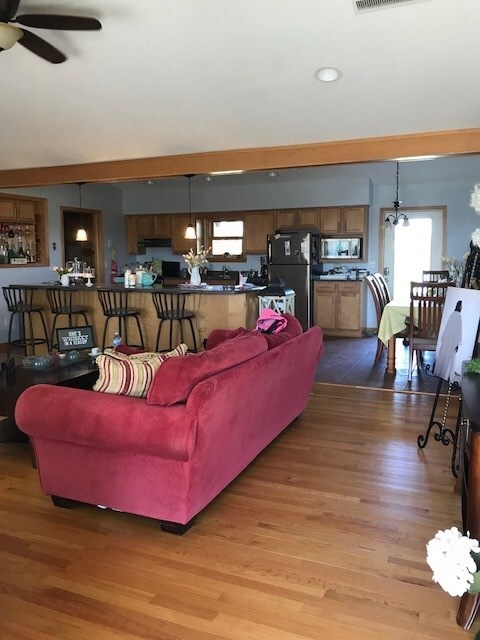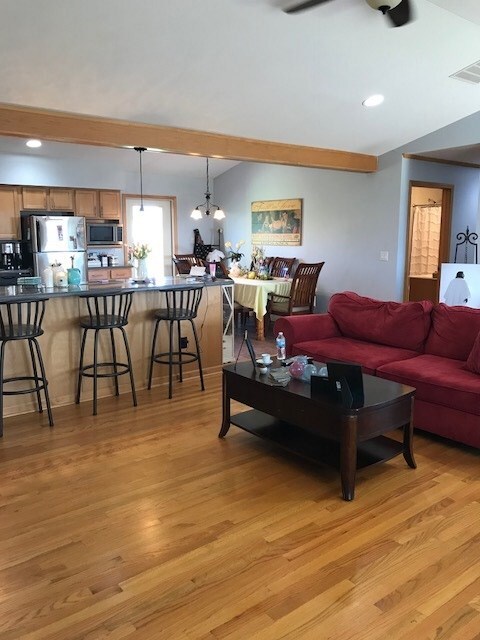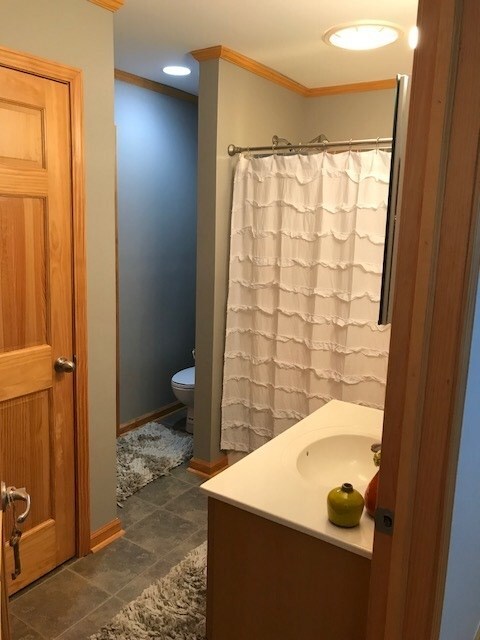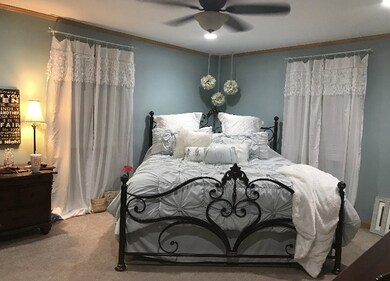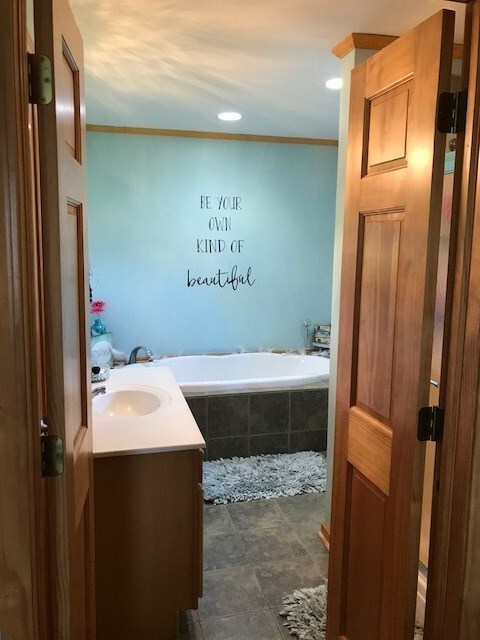
1004 SW 3rd St Washington, IN 47501
Highlights
- Primary Bedroom Suite
- Vaulted Ceiling
- Backs to Open Ground
- Open Floorplan
- Ranch Style House
- Wood Flooring
About This Home
As of April 2025This freshly painted, open concept living, dining, and kitchen is a must see! Bedrooms have spacious closets and the master bedroom is like a spa retreat with jetted tub and separate stand-up shower. No detail was left undone with birch hardwood floors, ceramic tile, birch interior doors, and kitchen cabinets. Laundry/Mud room off the kitchen leads out to the immaculate 2 1/2 car garage. Garage has easy access storm cellar. Large corner lot with big backyard.
Home Details
Home Type
- Single Family
Est. Annual Taxes
- $1,798
Year Built
- Built in 2004
Lot Details
- 0.56 Acre Lot
- Lot Dimensions are 123x200
- Backs to Open Ground
- Corner Lot
Parking
- 2.5 Car Attached Garage
- Garage Door Opener
- Driveway
Home Design
- Ranch Style House
- Brick Exterior Construction
- Shingle Roof
Interior Spaces
- 1,722 Sq Ft Home
- Open Floorplan
- Crown Molding
- Vaulted Ceiling
- Ceiling Fan
- Fire and Smoke Detector
- Kitchen Island
Flooring
- Wood
- Carpet
- Ceramic Tile
Bedrooms and Bathrooms
- 3 Bedrooms
- Primary Bedroom Suite
- 2 Full Bathrooms
- Bathtub With Separate Shower Stall
- Garden Bath
Laundry
- Laundry on main level
- Washer and Electric Dryer Hookup
Basement
- Basement Cellar
- Crawl Space
Location
- Suburban Location
Utilities
- Forced Air Heating and Cooling System
- Heating System Uses Gas
Listing and Financial Details
- Assessor Parcel Number 14-10-34-302-002.002-017
Ownership History
Purchase Details
Home Financials for this Owner
Home Financials are based on the most recent Mortgage that was taken out on this home.Purchase Details
Purchase Details
Home Financials for this Owner
Home Financials are based on the most recent Mortgage that was taken out on this home.Map
Similar Homes in Washington, IN
Home Values in the Area
Average Home Value in this Area
Purchase History
| Date | Type | Sale Price | Title Company |
|---|---|---|---|
| Deed | $206,000 | -- | |
| Deed | $185,000 | -- | |
| Deed | $175,000 | The Daviess County Abstract Co |
Property History
| Date | Event | Price | Change | Sq Ft Price |
|---|---|---|---|---|
| 04/04/2025 04/04/25 | Sold | $270,000 | -7.7% | $157 / Sq Ft |
| 03/05/2025 03/05/25 | Pending | -- | -- | -- |
| 01/08/2025 01/08/25 | Price Changed | $292,500 | -1.7% | $170 / Sq Ft |
| 09/05/2024 09/05/24 | For Sale | $297,500 | +44.4% | $173 / Sq Ft |
| 04/04/2018 04/04/18 | Sold | $206,000 | -6.3% | $120 / Sq Ft |
| 03/31/2018 03/31/18 | Pending | -- | -- | -- |
| 03/22/2018 03/22/18 | For Sale | $219,900 | +25.7% | $128 / Sq Ft |
| 04/28/2015 04/28/15 | Sold | $175,000 | -10.3% | $102 / Sq Ft |
| 04/06/2015 04/06/15 | Pending | -- | -- | -- |
| 07/28/2014 07/28/14 | For Sale | $195,000 | -- | $113 / Sq Ft |
Tax History
| Year | Tax Paid | Tax Assessment Tax Assessment Total Assessment is a certain percentage of the fair market value that is determined by local assessors to be the total taxable value of land and additions on the property. | Land | Improvement |
|---|---|---|---|---|
| 2024 | $2,702 | $270,200 | $13,700 | $256,500 |
| 2023 | $2,657 | $265,700 | $13,700 | $252,000 |
| 2022 | $4,496 | $224,800 | $13,700 | $211,100 |
| 2021 | $2,070 | $207,000 | $13,700 | $193,300 |
| 2020 | $1,948 | $194,800 | $13,700 | $181,100 |
| 2019 | $1,896 | $189,600 | $13,700 | $175,900 |
| 2018 | $1,886 | $188,600 | $13,700 | $174,900 |
| 2017 | $1,798 | $179,800 | $13,700 | $166,100 |
| 2016 | $1,789 | $178,900 | $13,700 | $165,200 |
| 2014 | $3,534 | $176,700 | $13,700 | $163,000 |
| 2013 | $3,534 | $174,700 | $13,700 | $161,000 |
Source: Indiana Regional MLS
MLS Number: 201811090
APN: 14-10-34-302-002.002-017
