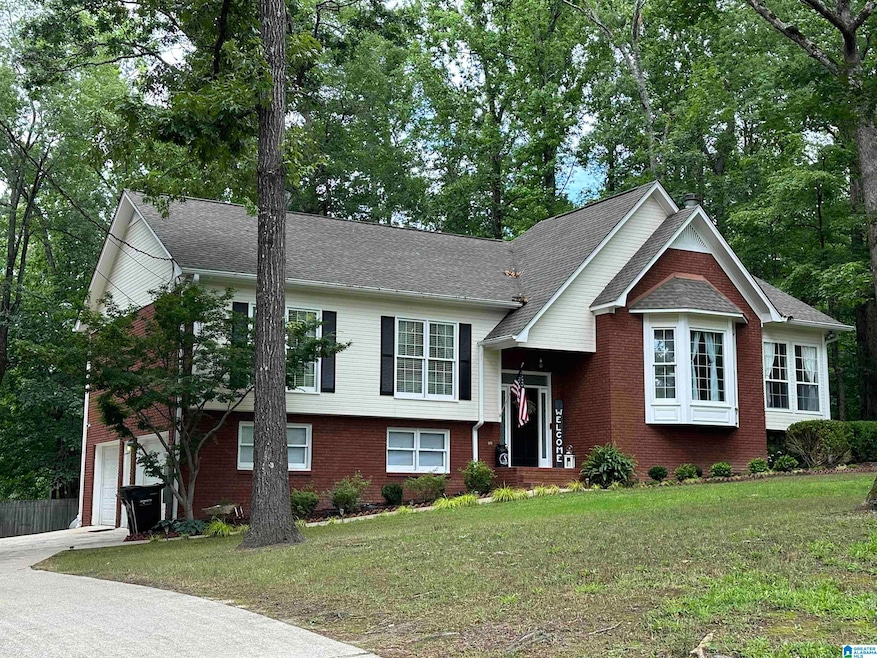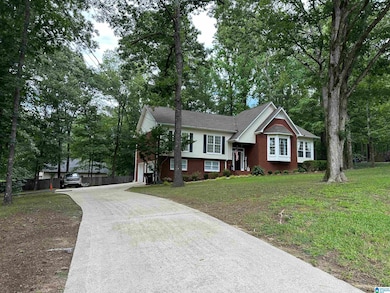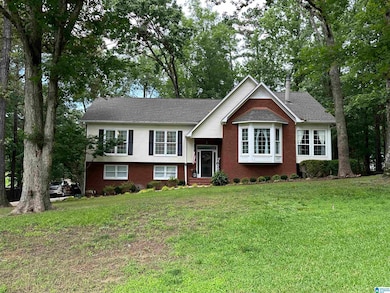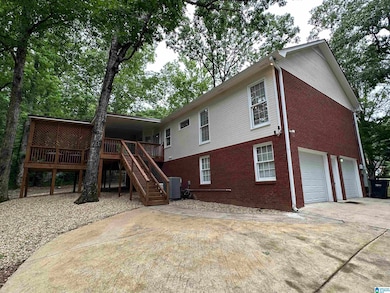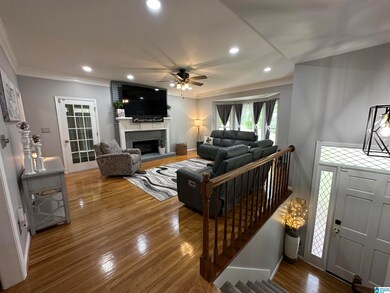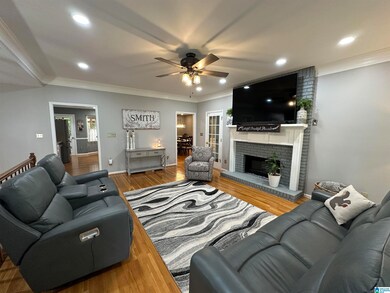
1004 Tall Oaks Cir Mc Calla, AL 35111
Estimated payment $2,506/month
Highlights
- Community Boat Launch
- Covered Deck
- Main Floor Primary Bedroom
- Fishing
- Wood Flooring
- Attic
About This Home
NEW LISTING IN ROCK MOUNTAIN LAKES SUBD ON APPROX 1 ACRE! This home was recently updated to make this home move in ready. This is a must see to appreciate this home with all of the recent updates that include a new HVAC system, Generac generator, interior paint, updated kitchen appliances, granite counter tops and tiled backsplash, and one of my favorite parts of the home is the newly updated master bathroom (see photos). This home features 3 bedroom 2 full baths, a living room with an electric fireplace, nice kitchen with breakfast bar plus a breakfast nook, entrance from kitchen to the covered deck with a hot tub, a formal dining room, a sun room all on the main level. The basement features a nice den plus room to park 2+ cars or more. Very convenient to Birmingham, Tuscaloosa, Mercedes Benz, Smuckers Plant and more. Hurry because this beautiful home may not last long.
Home Details
Home Type
- Single Family
Est. Annual Taxes
- $1,445
Year Built
- Built in 1989
Parking
- 2 Car Garage
- Basement Garage
- Side Facing Garage
- Driveway
Home Design
- Tri-Level Property
Interior Spaces
- Crown Molding
- Self Contained Fireplace Unit Or Insert
- Electric Fireplace
- Bay Window
- Family Room with Fireplace
- Dining Room
- Den
- Sun or Florida Room
- Attic
Kitchen
- Breakfast Bar
- Stove
- Built-In Microwave
- Dishwasher
- Kitchen Island
- Stone Countertops
Flooring
- Wood
- Carpet
- Tile
Bedrooms and Bathrooms
- 3 Bedrooms
- Primary Bedroom on Main
- 2 Full Bathrooms
- Bathtub and Shower Combination in Primary Bathroom
- Garden Bath
- Separate Shower
Laundry
- Laundry Room
- Laundry on upper level
- Washer and Electric Dryer Hookup
Basement
- Basement Fills Entire Space Under The House
- Recreation or Family Area in Basement
- Natural lighting in basement
Schools
- Mcadory Elementary And Middle School
- Mcadory High School
Utilities
- Central Heating and Cooling System
- Electric Water Heater
- Septic Tank
Additional Features
- Covered Deck
- 0.49 Acre Lot
Listing and Financial Details
- Assessor Parcel Number 43-00-04-0-000-291.000
Community Details
Overview
Recreation
- Community Boat Launch
- Fishing
Map
Home Values in the Area
Average Home Value in this Area
Tax History
| Year | Tax Paid | Tax Assessment Tax Assessment Total Assessment is a certain percentage of the fair market value that is determined by local assessors to be the total taxable value of land and additions on the property. | Land | Improvement |
|---|---|---|---|---|
| 2024 | $1,445 | $29,220 | -- | -- |
| 2022 | $1,127 | $23,550 | $6,660 | $16,890 |
| 2021 | $897 | $18,950 | $6,660 | $12,290 |
| 2020 | $1,082 | $17,350 | $6,660 | $10,690 |
| 2019 | $911 | $19,240 | $0 | $0 |
| 2018 | $1,021 | $21,440 | $0 | $0 |
| 2017 | $979 | $20,600 | $0 | $0 |
| 2016 | $979 | $20,600 | $0 | $0 |
| 2015 | $1,057 | $22,160 | $0 | $0 |
| 2014 | $1,096 | $21,120 | $0 | $0 |
| 2013 | $1,096 | $21,880 | $0 | $0 |
Property History
| Date | Event | Price | Change | Sq Ft Price |
|---|---|---|---|---|
| 05/31/2025 05/31/25 | For Sale | $425,000 | +25.0% | $210 / Sq Ft |
| 08/25/2023 08/25/23 | Sold | $340,000 | +4.6% | $158 / Sq Ft |
| 06/30/2023 06/30/23 | Price Changed | $325,000 | +5.2% | $151 / Sq Ft |
| 06/20/2023 06/20/23 | For Sale | $309,000 | -- | $143 / Sq Ft |
Purchase History
| Date | Type | Sale Price | Title Company |
|---|---|---|---|
| Warranty Deed | $340,000 | -- |
Mortgage History
| Date | Status | Loan Amount | Loan Type |
|---|---|---|---|
| Previous Owner | $91,300 | Unknown | |
| Previous Owner | $22,600 | Credit Line Revolving |
Similar Homes in the area
Source: Greater Alabama MLS
MLS Number: 21420551
APN: 43-00-04-0-000-291.000
- 1016 Tall Oaks Cir Unit 1
- 6525 Shadowrock Cir Unit 10
- 2149 Lakeside Dr
- 2216 Lakeside Dr
- 2228 Lakeside Dr
- 1153 Victoria Dr
- 2005 Rock Mountain Dr Unit 5
- 1873 Lakeside Dr
- 993 Coleman Dr
- 1837 Rustic Dr
- 7075 Springer Rd
- 6912 Meadow Ridge Dr
- 6916 Meadow Ridge Dr
- 6675 Old Tuscaloosa Hwy
- 7510 Springer Rd Unit 1
- 7733 Springer Rd
- 6356 Old Tuscaloosa Hwy
- 5769 Eastern Valley Rd
- 0 Diesel Dr Unit 21400034
- 00 Oak Forest Dr
