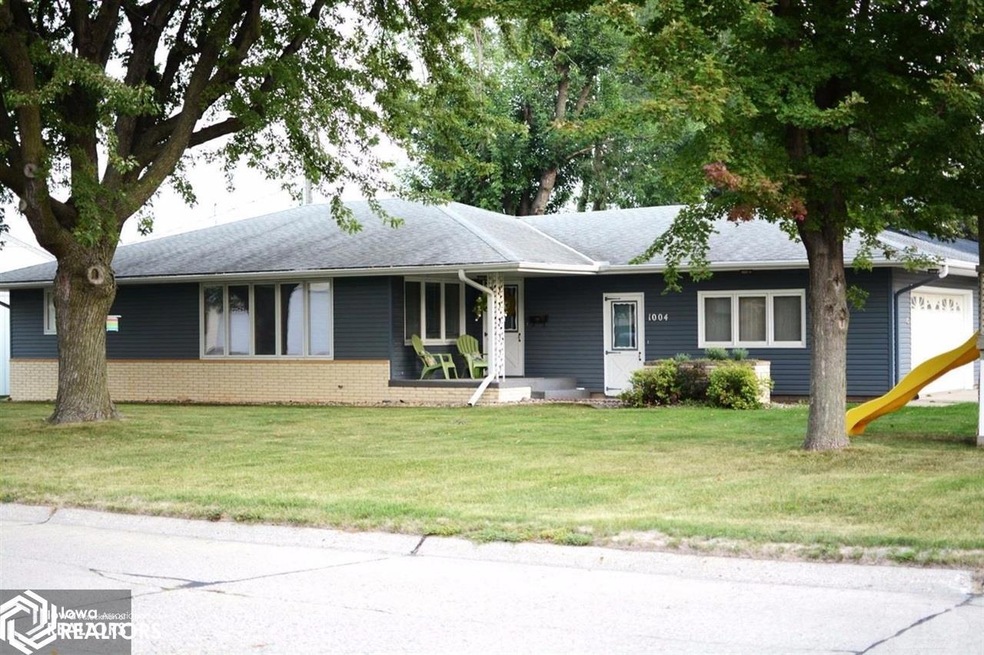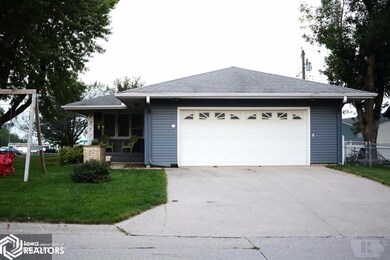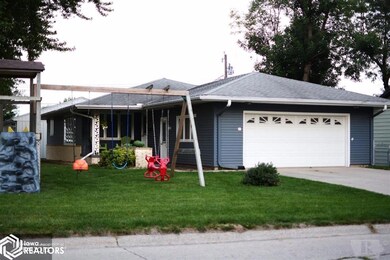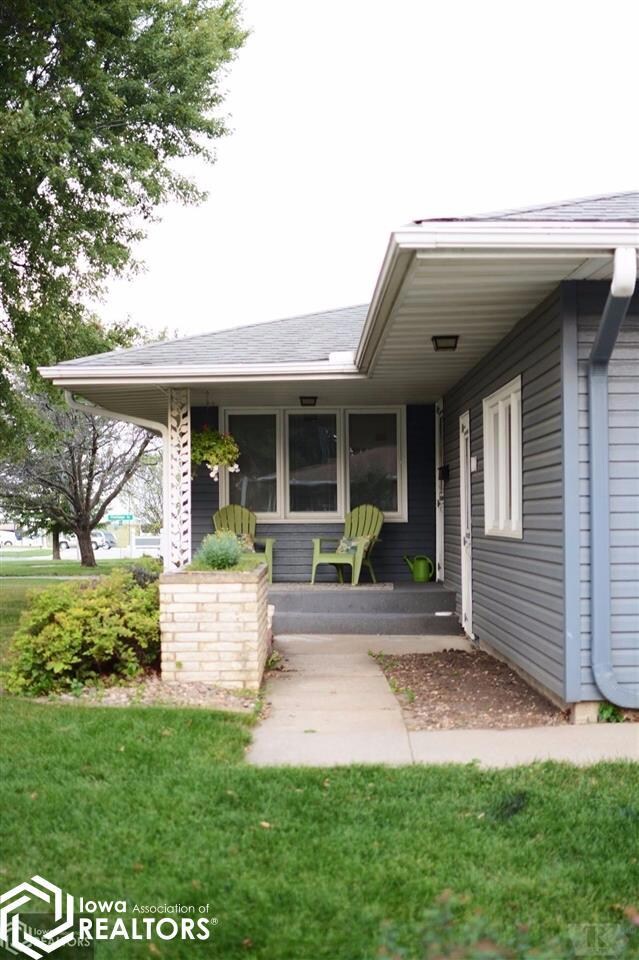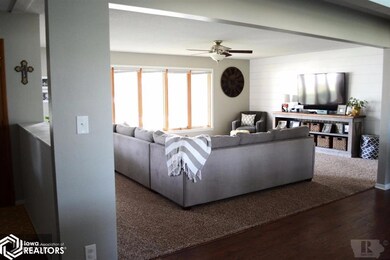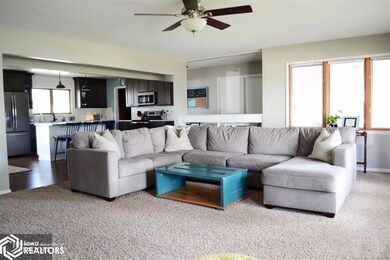
1004 W 19th St Carroll, IA 51401
Highlights
- Recreation Room
- Ranch Style House
- Porch
- Carroll High School Rated A-
- Den
- 2 Car Attached Garage
About This Home
As of July 2021Beautiful, recently renovated 3 bedroom/2 bathroom home, with a potential fourth bedroom in the basement.Home has an open floor plan, and newly updated kitchen complete with all new appliances. This house has a large living room and finished basement that both provide a great space for entertaining. Located on a corner lot in a quiet neighborhood. This house is a must see!
Last Agent to Sell the Property
RE/MAX Professionals Realty License #*** Listed on: 10/02/2017

Home Details
Home Type
- Single Family
Est. Annual Taxes
- $2,440
Year Built
- Built in 1963
Parking
- 2 Car Attached Garage
Home Design
- Ranch Style House
- Concrete Block With Brick
- Asphalt Shingled Roof
- Metal Siding
Interior Spaces
- 1,484 Sq Ft Home
- Entrance Foyer
- Family Room
- Living Room
- Den
- Recreation Room
Kitchen
- Range
- Microwave
- Dishwasher
- Kitchen Island
- Disposal
Flooring
- Carpet
- Laminate
Bedrooms and Bathrooms
- 3 Bedrooms
Laundry
- Dryer
- Washer
Additional Features
- Porch
- 7,800 Sq Ft Lot
- Central Air
Ownership History
Purchase Details
Home Financials for this Owner
Home Financials are based on the most recent Mortgage that was taken out on this home.Purchase Details
Home Financials for this Owner
Home Financials are based on the most recent Mortgage that was taken out on this home.Purchase Details
Home Financials for this Owner
Home Financials are based on the most recent Mortgage that was taken out on this home.Similar Homes in Carroll, IA
Home Values in the Area
Average Home Value in this Area
Purchase History
| Date | Type | Sale Price | Title Company |
|---|---|---|---|
| Warranty Deed | $203,938 | None Available | |
| Warranty Deed | $180,500 | None Available | |
| Warranty Deed | $127,000 | None Available |
Mortgage History
| Date | Status | Loan Amount | Loan Type |
|---|---|---|---|
| Open | $164,000 | New Conventional | |
| Previous Owner | $164,957 | FHA | |
| Previous Owner | $134,250 | Stand Alone Refi Refinance Of Original Loan | |
| Previous Owner | $125,000 | Future Advance Clause Open End Mortgage |
Property History
| Date | Event | Price | Change | Sq Ft Price |
|---|---|---|---|---|
| 07/01/2021 07/01/21 | Sold | $204,000 | 0.0% | $137 / Sq Ft |
| 06/02/2021 06/02/21 | Pending | -- | -- | -- |
| 05/03/2021 05/03/21 | For Sale | $204,000 | +21.4% | $137 / Sq Ft |
| 12/15/2017 12/15/17 | Sold | $168,000 | -4.0% | $113 / Sq Ft |
| 12/08/2017 12/08/17 | Pending | -- | -- | -- |
| 10/02/2017 10/02/17 | For Sale | $175,000 | -- | $118 / Sq Ft |
Tax History Compared to Growth
Tax History
| Year | Tax Paid | Tax Assessment Tax Assessment Total Assessment is a certain percentage of the fair market value that is determined by local assessors to be the total taxable value of land and additions on the property. | Land | Improvement |
|---|---|---|---|---|
| 2024 | $2,572 | $210,490 | $22,580 | $187,910 |
| 2023 | $2,577 | $210,490 | $22,580 | $187,910 |
| 2022 | $2,574 | $177,510 | $19,660 | $157,850 |
| 2021 | $2,574 | $177,510 | $19,660 | $157,850 |
| 2020 | $2,499 | $177,510 | $19,660 | $157,850 |
| 2019 | $2,492 | $177,510 | $19,660 | $157,850 |
| 2018 | $2,156 | $177,510 | $19,660 | $157,850 |
| 2017 | $2,150 | $172,324 | $15,772 | $156,552 |
| 2016 | $2,040 | $151,190 | $0 | $0 |
| 2015 | $2,040 | $139,930 | $0 | $0 |
| 2014 | $1,856 | $139,930 | $0 | $0 |
Agents Affiliated with this Home
-
Katie Wall
K
Seller's Agent in 2021
Katie Wall
Denison Realty, LLC
(712) 269-6184
75 Total Sales
-
Kari Miller

Seller's Agent in 2017
Kari Miller
RE/MAX
(712) 830-8955
69 Total Sales
Map
Source: NoCoast MLS
MLS Number: NOC5414309
APN: 06-13-353-012
- 800 W 20th St
- 1905 Quint Ave
- 1752 Salinger Ave
- 611 W 21st St
- 1844 Benjamin St
- 1608 Salinger Ave
- 1517 Highland Dr
- 906 W 15th St
- 629 W 16th St
- 1848 N West St
- 209 Windwood Dr
- 1021 Simon Ave
- 0 E 10th St Unit 6324630
- 0 E 10th St Unit 6319081
- 1519 N Carroll St
- 1036 N Crawford St
- 1408 N Adams St
- 926 N West St
- 1601 Pike Ave
- 204 W 11th St
