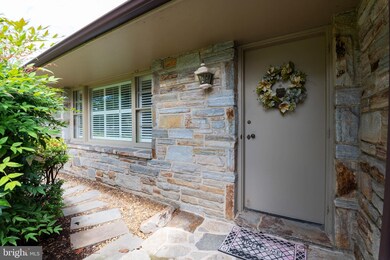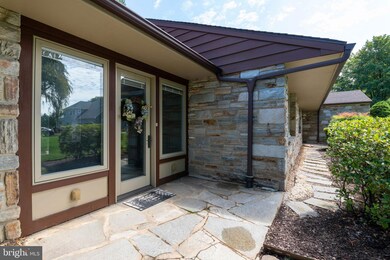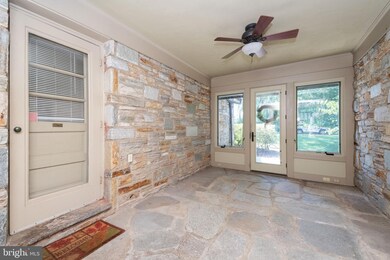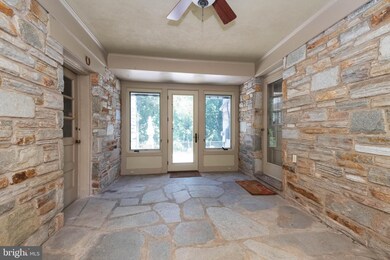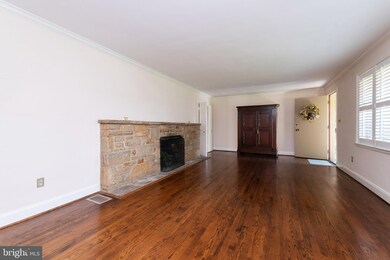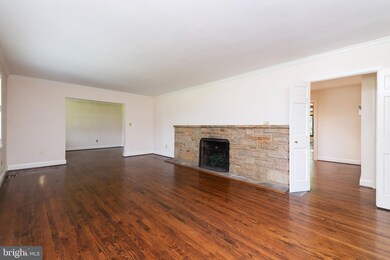
1004 W Wind Ct Towson, MD 21204
Estimated Value: $865,000 - $1,050,000
Highlights
- Open Floorplan
- Vaulted Ceiling
- Wood Flooring
- Riderwood Elementary School Rated A-
- Rambler Architecture
- 2 Fireplaces
About This Home
As of October 2020Stunning 4 bedroom 3 full bath butler stone rancher. The 27 x 23 first floor vaulted ceiling family room has access to the patio, a beautiful working stone fireplace and wood floors. There are skylights in the family room as well. There is a formal living room with a stone fireplace & dining room both with wood floors and plantation shutters at all of the windows. The kitchen has great space and is accessible to the enclosed patio and to the breakfast room with built-ins. The master bedroom has it's own master bath. The second bedroom has a hall bath with tile flooring and a large linen closet. -Roof was replaced in 2012-The breezeway between the kitchen and garage has a stone floor-exposed stone walls and Pella doors and windows accessing the front yard and the back patio. The gorgeous back patio 25x50 of aggregate stone has beautiful decorative metal railing that makes for great outdoor space for entertaining and relaxing. The lower level has two bedrooms with a full hall bath. There is also an area under the entire original house of unfinished basement- houses two oil tanks, furnace and washer/dryer. Area could be finished if needed. The yard is spectacular over half an acre-backs to woods for wonderful privacy. This home has skylights that brighten up every day- and easy access to the back yard from the breezeway or family room
Last Agent to Sell the Property
Long & Foster Real Estate, Inc. License #62538 Listed on: 08/21/2020

Home Details
Home Type
- Single Family
Est. Annual Taxes
- $7,735
Year Built
- Built in 1952
Lot Details
- 0.65 Acre Lot
- Property is in very good condition
Parking
- 2 Car Attached Garage
- 4 Driveway Spaces
- Side Facing Garage
- Garage Door Opener
- On-Street Parking
- Off-Street Parking
Home Design
- Rambler Architecture
- Asphalt Roof
- Stone Siding
Interior Spaces
- Property has 2 Levels
- Open Floorplan
- Built-In Features
- Beamed Ceilings
- Vaulted Ceiling
- Ceiling Fan
- Skylights
- Recessed Lighting
- 2 Fireplaces
- Wood Burning Fireplace
- Stone Fireplace
- Replacement Windows
- Double Hung Windows
- Casement Windows
- Window Screens
- Family Room Off Kitchen
- Living Room
- Breakfast Room
- Formal Dining Room
- Screened Porch
- Utility Room
- Wood Flooring
Kitchen
- Electric Oven or Range
- Microwave
- Dishwasher
Bedrooms and Bathrooms
- En-Suite Primary Bedroom
- En-Suite Bathroom
- Walk-In Closet
Laundry
- Electric Dryer
- Washer
Improved Basement
- Heated Basement
- Connecting Stairway
- Side Basement Entry
- Sump Pump
- Laundry in Basement
- Natural lighting in basement
Home Security
- Storm Windows
- Storm Doors
Outdoor Features
- Patio
- Breezeway
Schools
- Riderwood Elementary School
- Dumbarton Middle School
- Towson High School
Utilities
- Forced Air Heating and Cooling System
- Heating System Uses Oil
- Electric Water Heater
Community Details
- No Home Owners Association
- Four Winds/Ruxton Subdivision
Listing and Financial Details
- Tax Lot 81
- Assessor Parcel Number 04090916150930
Ownership History
Purchase Details
Home Financials for this Owner
Home Financials are based on the most recent Mortgage that was taken out on this home.Purchase Details
Purchase Details
Home Financials for this Owner
Home Financials are based on the most recent Mortgage that was taken out on this home.Similar Homes in the area
Home Values in the Area
Average Home Value in this Area
Purchase History
| Date | Buyer | Sale Price | Title Company |
|---|---|---|---|
| Debbie W Cameron Revocable Trust | $710,000 | Homesale Settlement Services | |
| Davis Samuel R | $359,100 | -- | |
| Allred Charles M | $333,000 | -- |
Mortgage History
| Date | Status | Borrower | Loan Amount |
|---|---|---|---|
| Previous Owner | Davis Samuel R | $400,000 | |
| Previous Owner | Allred Charles M | $250,000 |
Property History
| Date | Event | Price | Change | Sq Ft Price |
|---|---|---|---|---|
| 10/01/2020 10/01/20 | Sold | $710,000 | -3.0% | $239 / Sq Ft |
| 08/24/2020 08/24/20 | Pending | -- | -- | -- |
| 08/21/2020 08/21/20 | For Sale | $732,000 | -- | $246 / Sq Ft |
Tax History Compared to Growth
Tax History
| Year | Tax Paid | Tax Assessment Tax Assessment Total Assessment is a certain percentage of the fair market value that is determined by local assessors to be the total taxable value of land and additions on the property. | Land | Improvement |
|---|---|---|---|---|
| 2024 | $10,430 | $685,100 | $0 | $0 |
| 2023 | $5,015 | $680,700 | $0 | $0 |
| 2022 | $8,935 | $676,300 | $306,000 | $370,300 |
| 2021 | $8,179 | $627,900 | $0 | $0 |
| 2020 | $7,024 | $579,500 | $0 | $0 |
| 2019 | $6,437 | $531,100 | $306,000 | $225,100 |
| 2018 | $7,846 | $531,100 | $306,000 | $225,100 |
| 2017 | $7,629 | $531,100 | $0 | $0 |
| 2016 | $6,604 | $533,500 | $0 | $0 |
| 2015 | $6,604 | $533,500 | $0 | $0 |
| 2014 | $6,604 | $533,500 | $0 | $0 |
Agents Affiliated with this Home
-
Martha Lessner

Seller's Agent in 2020
Martha Lessner
Long & Foster
(410) 804-2080
1 in this area
57 Total Sales
-
James Baldwin

Buyer's Agent in 2020
James Baldwin
Compass
(443) 255-2502
11 in this area
304 Total Sales
Map
Source: Bright MLS
MLS Number: MDBC503598
APN: 09-0916150930
- 917 Rolandvue Rd
- 1001 Cloverlea Rd
- 806 Chestnut Glen Garth
- 7830 Chelsea St
- 1212 Wine Spring Ln
- 7624 Lhirondelle Club Rd
- 1421 Wine Spring Ln
- 1016 W Joppa Rd
- 904 Applewood Ln
- 7 Hampshire Woods Ct
- 7506 Lhirondelle Club Rd
- 1816 Ruxton Rd
- 7511 Lhirondelle Club Rd
- 1848 Circle Rd
- 22 Stone Manor Ct
- 8203 Bellona Ave
- 1005 Kenilworth Dr
- 400 Alabama Rd
- 533 Park Ave
- 8109 Bellona Ave

