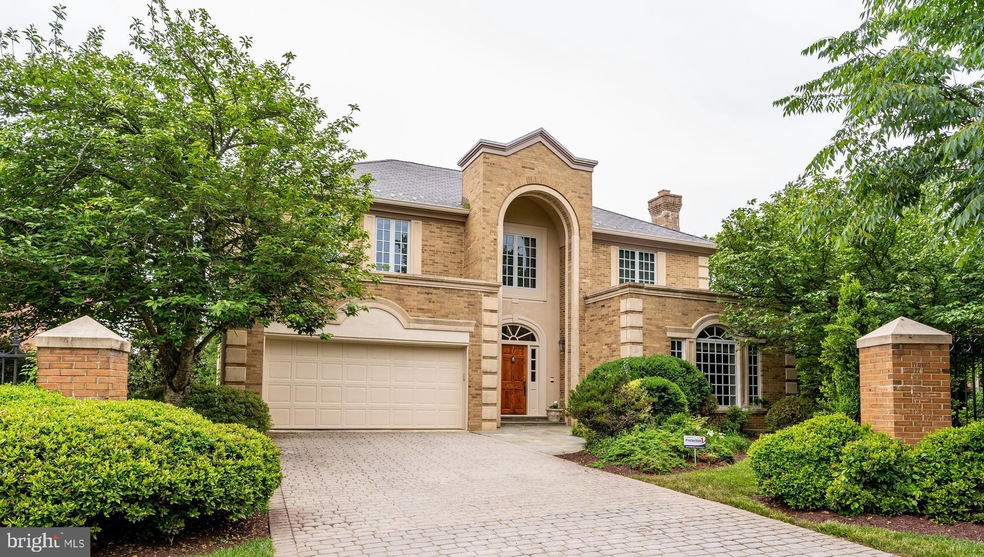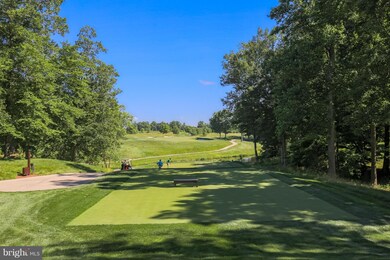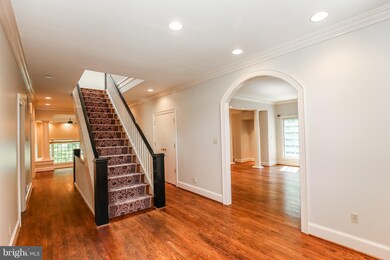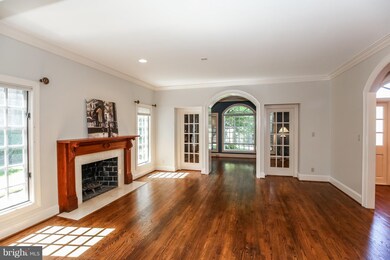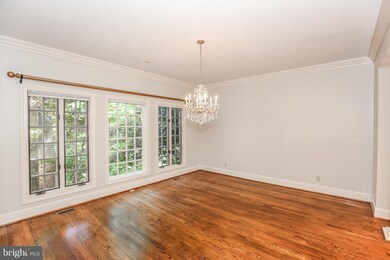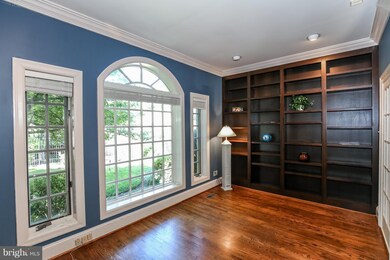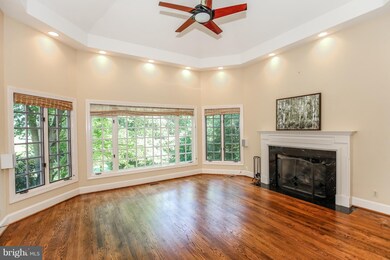
10040 Chartwell Manor Ct Potomac, MD 20854
Carderock NeighborhoodEstimated Value: $1,797,118 - $2,038,000
Highlights
- Community Stables
- Eat-In Gourmet Kitchen
- Open Floorplan
- Seven Locks Elementary School Rated A
- Golf Course View
- Colonial Architecture
About This Home
As of August 2021Fabulous home in Avenel beautifully sited on cul-de-sac with professionally landscaped lot with BEAUTIFUL VIEWS OF THE 7TH TEE of the TPC at Avenel golf course. This spacious all brick home features 5500+ sq ft of sun filled living spaces ideal for entertaining including gleaming hardwood floors, two fireplaces, a main level study & walls of windows boasting golf course and lake views. The upper level offers 4 spacious bedrooms including the owner s suite with a luxurious ensuite marble bath and his/hers walk-in closets. Walkout lower level with large recreation room, wine cellar and 5th bedroom with full bath. Serene landscaped lot with tiered stone patios overlooking the golf course, lush landscaped front yard & attached 2 car garage. Echostar synthetic slate roof (2017). HOA fee includes all lawn care, swim & tennis club, private security and more.
Last Listed By
Long & Foster Real Estate, Inc. License #0225162224 Listed on: 05/22/2021

Home Details
Home Type
- Single Family
Est. Annual Taxes
- $17,840
Year Built
- Built in 1988 | Remodeled in 2017
Lot Details
- 0.27 Acre Lot
- Cul-De-Sac
- Landscaped
- Extensive Hardscape
- Premium Lot
- Property is in very good condition
- Property is zoned RE2C
HOA Fees
- $390 Monthly HOA Fees
Parking
- 2 Car Attached Garage
- Front Facing Garage
- Garage Door Opener
- Brick Driveway
Home Design
- Colonial Architecture
- Contemporary Architecture
- Transitional Architecture
- Brick Exterior Construction
- Slate Roof
Interior Spaces
- Property has 3 Levels
- Open Floorplan
- Built-In Features
- Crown Molding
- Two Story Ceilings
- 2 Fireplaces
- Fireplace Mantel
- Double Pane Windows
- Window Treatments
- Bay Window
- Atrium Doors
- Family Room Off Kitchen
- Dining Area
- Golf Course Views
- Alarm System
- Attic
Kitchen
- Eat-In Gourmet Kitchen
- Breakfast Area or Nook
- Built-In Oven
- Cooktop
- Microwave
- Ice Maker
- Dishwasher
- Kitchen Island
- Upgraded Countertops
- Disposal
Flooring
- Wood
- Marble
Bedrooms and Bathrooms
- En-Suite Bathroom
Laundry
- Laundry on main level
- Dryer
- Washer
Finished Basement
- Heated Basement
- Walk-Out Basement
- Basement Fills Entire Space Under The House
- Connecting Stairway
- Interior and Rear Basement Entry
- Basement Windows
Accessible Home Design
- Level Entry For Accessibility
Outdoor Features
- Patio
- Terrace
- Outdoor Grill
Utilities
- Forced Air Zoned Heating and Cooling System
- Vented Exhaust Fan
- Programmable Thermostat
- 200+ Amp Service
- 60 Gallon+ Natural Gas Water Heater
- Cable TV Available
Listing and Financial Details
- Home warranty included in the sale of the property
- Tax Lot 34
- Assessor Parcel Number 161002656167
Community Details
Overview
- Association fees include trash, common area maintenance, lawn maintenance, management, insurance, reserve funds, pool(s), snow removal, lawn care front, lawn care rear, lawn care side
- Avenel HOA, Phone Number (301) 924-7355
- Built by MARTEN EDWARDS
- Avenel Subdivision
Amenities
- Picnic Area
- Common Area
- Community Center
Recreation
- Golf Course Membership Available
- Tennis Courts
- Baseball Field
- Soccer Field
- Community Basketball Court
- Community Playground
- Heated Community Pool
- Lap or Exercise Community Pool
- Community Stables
- Horse Trails
- Jogging Path
Security
- Security Service
- Fenced around community
Ownership History
Purchase Details
Home Financials for this Owner
Home Financials are based on the most recent Mortgage that was taken out on this home.Purchase Details
Purchase Details
Purchase Details
Similar Homes in Potomac, MD
Home Values in the Area
Average Home Value in this Area
Purchase History
| Date | Buyer | Sale Price | Title Company |
|---|---|---|---|
| Maloy Kreag | $1,445,000 | Commonwealth Land Ttl Ins Co | |
| Teo Sin Y | $1,655,000 | -- | |
| Teo Sin Y | $1,655,000 | -- | |
| Teo Sin Y | $1,655,000 | -- | |
| Teo Sin Y | $1,655,000 | -- | |
| Jalbert Michael E | $927,500 | -- |
Mortgage History
| Date | Status | Borrower | Loan Amount |
|---|---|---|---|
| Open | Maloy Kreag | $750,000 | |
| Closed | Maloy Kreag | $625,000 |
Property History
| Date | Event | Price | Change | Sq Ft Price |
|---|---|---|---|---|
| 08/06/2021 08/06/21 | Sold | $1,445,000 | +3.6% | $265 / Sq Ft |
| 05/29/2021 05/29/21 | Pending | -- | -- | -- |
| 05/22/2021 05/22/21 | For Sale | $1,395,000 | 0.0% | $256 / Sq Ft |
| 07/24/2020 07/24/20 | Rented | $6,000 | 0.0% | -- |
| 07/22/2020 07/22/20 | Under Contract | -- | -- | -- |
| 06/02/2020 06/02/20 | For Rent | $6,000 | +3.4% | -- |
| 06/08/2018 06/08/18 | Rented | $5,800 | 0.0% | -- |
| 06/08/2018 06/08/18 | Under Contract | -- | -- | -- |
| 06/01/2018 06/01/18 | For Rent | $5,800 | 0.0% | -- |
| 08/08/2017 08/08/17 | Rented | $5,800 | 0.0% | -- |
| 08/06/2017 08/06/17 | Under Contract | -- | -- | -- |
| 07/19/2017 07/19/17 | For Rent | $5,800 | 0.0% | -- |
| 06/01/2016 06/01/16 | Rented | $5,800 | 0.0% | -- |
| 04/27/2016 04/27/16 | Under Contract | -- | -- | -- |
| 03/18/2016 03/18/16 | For Rent | $5,800 | 0.0% | -- |
| 09/24/2015 09/24/15 | Rented | $5,800 | -3.3% | -- |
| 09/17/2015 09/17/15 | Under Contract | -- | -- | -- |
| 05/13/2015 05/13/15 | For Rent | $6,000 | 0.0% | -- |
| 07/16/2012 07/16/12 | Rented | $6,000 | -4.8% | -- |
| 06/19/2012 06/19/12 | Under Contract | -- | -- | -- |
| 04/16/2012 04/16/12 | For Rent | $6,300 | -- | -- |
Tax History Compared to Growth
Tax History
| Year | Tax Paid | Tax Assessment Tax Assessment Total Assessment is a certain percentage of the fair market value that is determined by local assessors to be the total taxable value of land and additions on the property. | Land | Improvement |
|---|---|---|---|---|
| 2024 | $15,303 | $1,290,400 | $0 | $0 |
| 2023 | $13,786 | $1,220,200 | $0 | $0 |
| 2022 | $13,098 | $1,150,000 | $836,400 | $313,600 |
| 2021 | $13,037 | $1,150,000 | $836,400 | $313,600 |
| 2020 | $26,035 | $1,150,000 | $836,400 | $313,600 |
| 2019 | $17,841 | $1,589,100 | $836,400 | $752,700 |
| 2018 | $16,889 | $1,500,833 | $0 | $0 |
| 2017 | $15,532 | $1,412,567 | $0 | $0 |
| 2016 | $14,773 | $1,324,300 | $0 | $0 |
| 2015 | $14,773 | $1,324,300 | $0 | $0 |
| 2014 | $14,773 | $1,324,300 | $0 | $0 |
Agents Affiliated with this Home
-
Wendy Banner

Seller's Agent in 2021
Wendy Banner
Long & Foster
(301) 365-9090
25 in this area
546 Total Sales
-
Ashley Vonada

Seller Co-Listing Agent in 2021
Ashley Vonada
Long & Foster
(814) 470-9522
2 in this area
29 Total Sales
-
Debbie Maloy

Buyer's Agent in 2021
Debbie Maloy
Long & Foster
(202) 271-0458
7 in this area
25 Total Sales
-

Seller Co-Listing Agent in 2020
Brooke Bassin
Long & Foster
-
Paul Biciocchi

Buyer's Agent in 2020
Paul Biciocchi
Forum Properties, Inc.
(301) 518-6999
105 Total Sales
-
Gene Asmuth

Buyer's Agent in 2018
Gene Asmuth
Compass
(301) 996-3937
49 Total Sales
Map
Source: Bright MLS
MLS Number: MDMC759908
APN: 10-02656167
- 10036 Chartwell Manor Ct
- 9909 Avenel Farm Dr
- 8901 Potomac Station Ln
- 8817 Watts Mine Terrace
- 8917 Abbey Terrace
- 10104 Flower Gate Terrace
- 8112 Coach St
- 10440 Oaklyn Dr
- 8417 Kingsgate Rd
- 7708 Brickyard Rd
- 9923 Logan Dr
- 9919 Logan Dr
- 9010 Congressional Pkwy
- 9735 Beman Woods Way
- 9630 Beman Woods Way
- 7927 Sandalfoot Dr
- 8901 Durham Dr
- 9400 Falls Rd
- 9421 Turnberry Dr
- 7312 Masters Dr
- 10040 Chartwell Manor Ct
- 10038 Chartwell Manor Ct
- 10042 Chartwell Manor Ct
- 10016 Avenel Farm Dr
- 10037 Chartwell Manor Ct
- 10044 Chartwell Manor Ct
- 10020 Avenel Farm Dr
- 10041 Chartwell Manor Ct
- 10035 Chartwell Manor Ct
- 10008 Avenel Farm Dr
- 10032 Chartwell Manor Ct
- 10024 Avenel Farm Dr
- 10033 Chartwell Manor Ct
- 10028 Chartwell Manor Ct
- 10004 Avenel Farm Dr
- 10031 Chartwell Manor Ct
- 10028 Avenel Farm Dr
- 10026 Chartwell Manor Ct
- 10029 Chartwell Manor Ct
- 10011 Avenel Farm Dr
