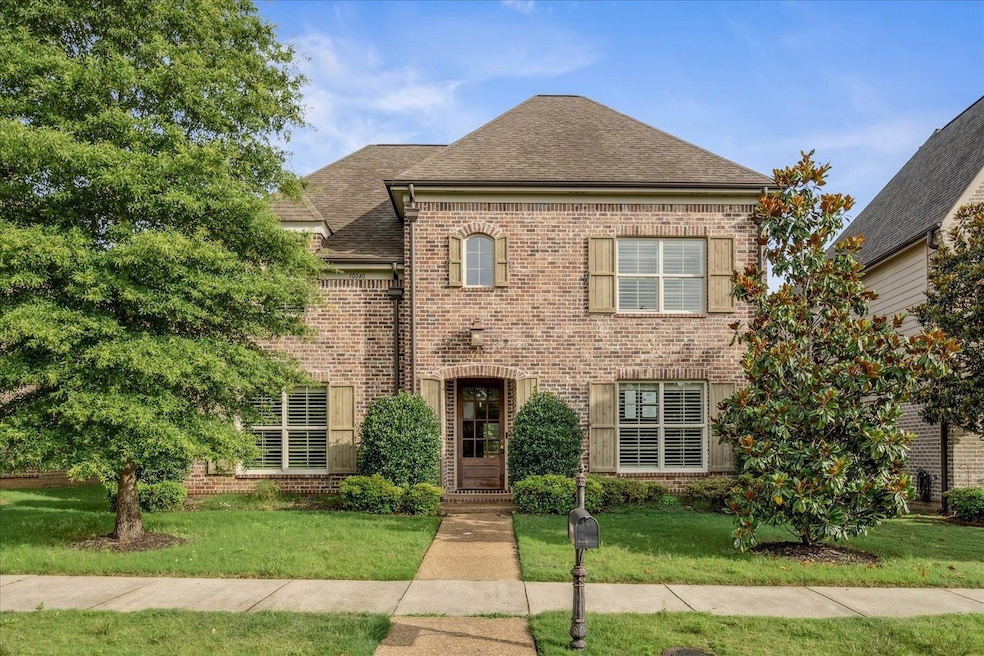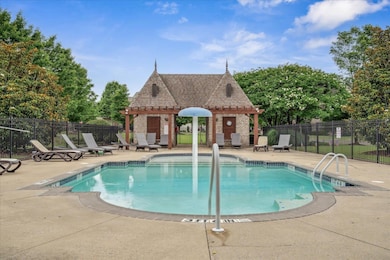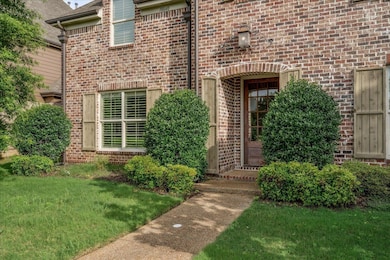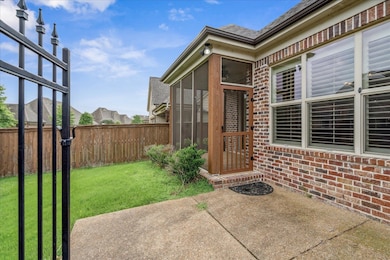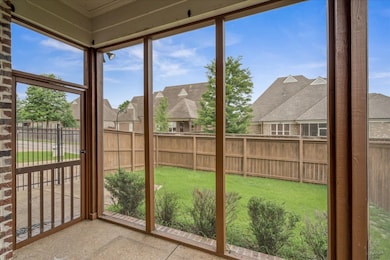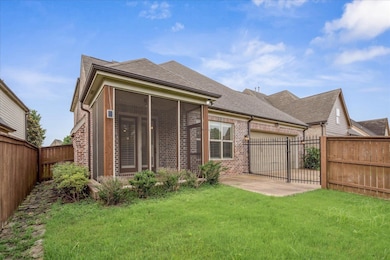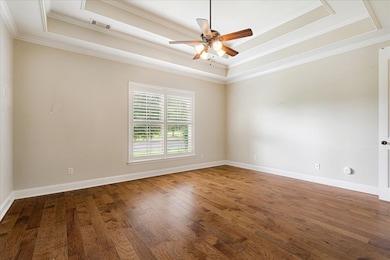
10040 Dropseed Cir Lakeland, TN 38002
Lakeland NeighborhoodEstimated payment $2,994/month
Highlights
- Traditional Architecture
- Wood Flooring
- Whirlpool Bathtub
- Lakeland Elementary School Rated A
- Main Floor Primary Bedroom
- Attic
About This Home
Magnolia Homes Model Built in 2016! This updated 4-bedroom, 3.5-bath home features brand-new hardwood floors throughout and a fully renovated kitchen with a large center island, gas cooktop, and dual self-cleaning ovens—perfect for everyday living and entertaining. Step outside to enjoy a newly covered backyard patio, ideal for relaxing or hosting guests. Just a short stroll to the neighborhood pool and conveniently located near The Lake District, where you'll find a vibrant mix of shopping, dining, and entertainment in a walkable setting. A seamless blend of modern upgrades and timeless craftsmanship—this home has it all! This property may qualify for Seller Financing (Vendee)
Home Details
Home Type
- Single Family
Est. Annual Taxes
- $3,442
Year Built
- Built in 2016
Lot Details
- 6,534 Sq Ft Lot
- Lot Dimensions are 57.03 x 115.01
- Landscaped
- Level Lot
- Few Trees
HOA Fees
- $58 Monthly HOA Fees
Home Design
- Traditional Architecture
- Slab Foundation
- Composition Shingle Roof
Interior Spaces
- 3,000-3,199 Sq Ft Home
- 3,174 Sq Ft Home
- 2-Story Property
- Smooth Ceilings
- Ceiling Fan
- 1 Fireplace
- Window Treatments
- Great Room
- Dining Room
- Permanent Attic Stairs
- Fire and Smoke Detector
Kitchen
- Eat-In Kitchen
- Oven or Range
- Gas Cooktop
- Microwave
- Dishwasher
- Kitchen Island
- Disposal
Flooring
- Wood
- Partially Carpeted
- Laminate
- Tile
Bedrooms and Bathrooms
- 4 Bedrooms | 2 Main Level Bedrooms
- Primary Bedroom on Main
- Walk-In Closet
- Primary Bathroom is a Full Bathroom
- Dual Vanity Sinks in Primary Bathroom
- Whirlpool Bathtub
- Separate Shower
Laundry
- Laundry Room
- Washer and Dryer Hookup
Parking
- 2 Car Garage
- Rear-Facing Garage
Outdoor Features
- Covered patio or porch
Utilities
- Central Heating and Cooling System
- Heating System Uses Gas
Listing and Financial Details
- Assessor Parcel Number L0150A D00099
Community Details
Overview
- Winstead Farms Subdivision
- Property managed by EZR Management
- Mandatory home owners association
- The community has rules related to allowing corporate owners
Recreation
- Community Pool
Map
Home Values in the Area
Average Home Value in this Area
Tax History
| Year | Tax Paid | Tax Assessment Tax Assessment Total Assessment is a certain percentage of the fair market value that is determined by local assessors to be the total taxable value of land and additions on the property. | Land | Improvement |
|---|---|---|---|---|
| 2025 | $3,442 | $141,700 | $27,450 | $114,250 |
| 2024 | $3,442 | $101,525 | $21,150 | $80,375 |
| 2023 | $3,442 | $101,525 | $21,150 | $80,375 |
| 2022 | $3,442 | $101,525 | $21,150 | $80,375 |
| 2021 | $5,381 | $101,525 | $21,150 | $80,375 |
| 2020 | $3,319 | $86,150 | $17,550 | $68,600 |
| 2019 | $4,566 | $86,150 | $17,550 | $68,600 |
| 2018 | $3,489 | $86,150 | $17,550 | $68,600 |
| 2017 | $4,618 | $86,150 | $17,550 | $68,600 |
| 2016 | $2,380 | $41,250 | $0 | $0 |
| 2014 | $656 | $15,000 | $0 | $0 |
Property History
| Date | Event | Price | Change | Sq Ft Price |
|---|---|---|---|---|
| 06/17/2025 06/17/25 | For Sale | $499,000 | -- | $166 / Sq Ft |
Purchase History
| Date | Type | Sale Price | Title Company |
|---|---|---|---|
| Warranty Deed | -- | Servicelink | |
| Trustee Deed | $447,146 | None Listed On Document | |
| Warranty Deed | $518,000 | Edco Title & Closing Services | |
| Warranty Deed | $344,060 | None Available | |
| Warranty Deed | $76,500 | Delta Title Services Llc |
Mortgage History
| Date | Status | Loan Amount | Loan Type |
|---|---|---|---|
| Previous Owner | $529,914 | VA | |
| Previous Owner | $190,000 | New Conventional | |
| Previous Owner | $300,000 | Purchase Money Mortgage | |
| Previous Owner | $300,000 | Stand Alone Refi Refinance Of Original Loan |
Similar Homes in Lakeland, TN
Source: Memphis Area Association of REALTORS®
MLS Number: 10199231
APN: L0-150A-D0-0099
- 5208 Prairie Sky Dr
- 5230 Madison Valley Ln
- 5106 Moudry Run Cove
- 10028 Highway 70
- 10185 Carly Dr
- 5082 Moudry Run Cove
- 5054 Adagio Ln
- 10178 Hampton Dr
- 10195 Evergreen Manor Cove
- 9889 Highway 70 E
- 10148 Conner Field Ln
- 10155 Conner Field Ln
- 10142 Conner Field Ln
- 5326 May Grove Ln
- 10163 Kaitlynn Rose Ln S
- 10262 Highway 70
- 10235 Old Brownsville Rd
- 5338 May Grove Ln
- 10188 Kaitlynn Rose Dr S
- 5309 Evergreen Rd
