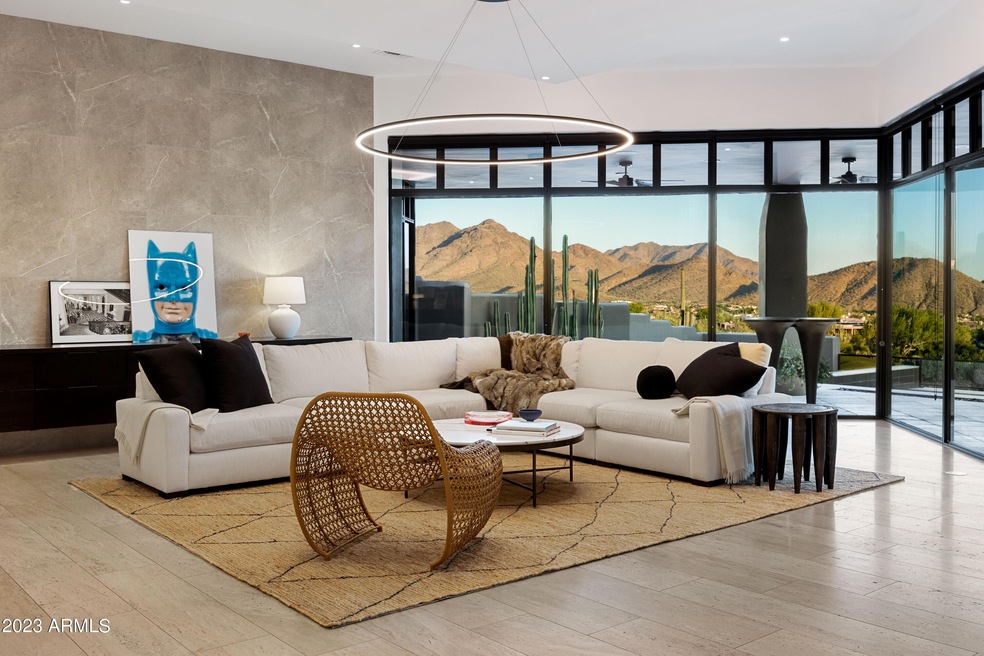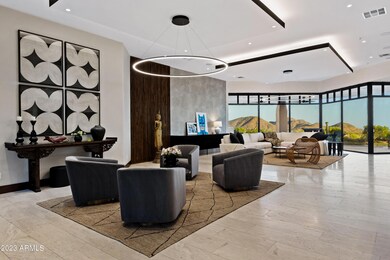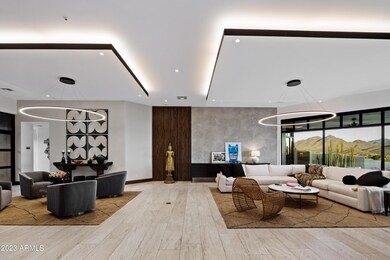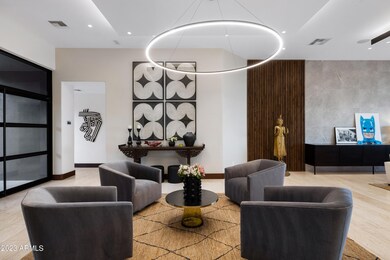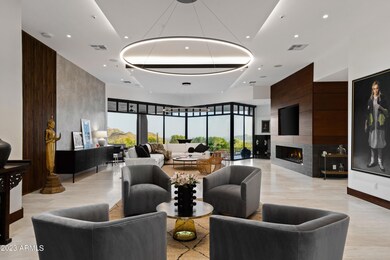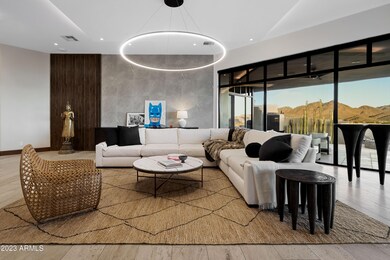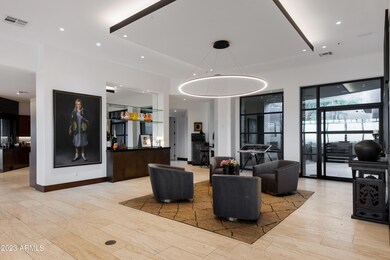
10040 E Happy Valley Rd Unit 1004 Scottsdale, AZ 85255
Desert Highlands NeighborhoodEstimated Value: $3,980,000 - $4,274,828
Highlights
- On Golf Course
- Fitness Center
- Heated Pool
- Sonoran Trails Middle School Rated A-
- Gated with Attendant
- 1-minute walk to Pinnacle Peak Park
About This Home
As of October 2023Welcome to this extraordinary turn-key single-level hillside villa home with an open concept design, nestled on the 18th fairway of Desert Highlands. Recently reimagined and impeccably crafted, this contemporary Kitchell masterpiece showcases the perfect fusion of natural stone and exquisite walnut cabinetry, complemented by top-of-the-line appliances from Wolfe, Sub Zero, and Monogram, inspiring culinary excellence at every turn. Prepare to be captivated by the unique architectural elements that bring drama and texture to each corner, promising delightful surprises throughout. Embodying a crisp, sophisticated style, the home exudes a timeless allure, accentuated by bold and beautiful lighting nuances. As a smart home, it is equipped with a fully automated Control 4 system, empowering you to effortlessly create the desired ambiance inside and outside using your personal device. At the heart of the living space, breathtaking views of city lights and valley vistas merge harmoniously with the grandeur of Pinnacle Peak. The spacious great room seamlessly integrates with the dining and kitchen area, facilitating seamless entertaining and hosting large gatherings. The luxurious primary suite, equally blessed with unobstructed views, offers a haven of comfort and design, while two additional ensuite bedrooms continue the chic aesthetic showcased throughout the home. The bedroom ensuites with walk-in closets offer private retreats for your family and guests, in addition to an open-air office space with ample storage. Floor-to-ceiling windows beckon you to embrace indoor-outdoor living on the expansive south-facing covered patio. Enjoy the reverse negative edge heated pool and spa that overlooks the 18th fairway of the Jack Nicklaus Signature Championship Golf Course, offering a picturesque backdrop. Conveniently located steps away from the newly renovated clubhouse, restaurants, pool, workout facilities, and bocce ball courts, Desert Highlands caters to an active lifestyle. Take advantage of the award-winning racquet club, boasting 13 tennis courts and 4 pickleball courts. Engage in leisurely pursuits such as the unique 18-hole putting course designed by Gary Parks, or explore the walking and hiking trails. For canine companions, there's even a dedicated dog park with "Yappy Hour" events. Conclude your days with alfresco dining at Jack's or indulge in a formal evening at the Ventana, where sweeping city lights views set the stage for an unforgettable dining experience. Recognized as the #10 Top Country Club and #12 by Platinum Clubs of America for 2023-2024, Desert Highlands offers mandatory and immediate Golf Club membership, allowing you to relish all the amenities from the moment you call this remarkable home your own. Furniture is available in separate bill of sale.
Last Buyer's Agent
Berkshire Hathaway HomeServices Arizona Properties License #BR017126000

Home Details
Home Type
- Single Family
Est. Annual Taxes
- $7,607
Year Built
- Built in 1990
Lot Details
- 0.26 Acre Lot
- On Golf Course
- Private Streets
- Desert faces the front and back of the property
- Wrought Iron Fence
- Block Wall Fence
- Sprinklers on Timer
- Private Yard
HOA Fees
- $1,700 Monthly HOA Fees
Parking
- 2 Car Garage
Property Views
- City Lights
- Mountain
Home Design
- Contemporary Architecture
- Foam Roof
- Block Exterior
- Stucco
Interior Spaces
- 4,464 Sq Ft Home
- 1-Story Property
- Central Vacuum
- Ceiling height of 9 feet or more
- Ceiling Fan
- Skylights
- 1 Fireplace
- Double Pane Windows
- Low Emissivity Windows
- Tinted Windows
- Roller Shields
Kitchen
- Kitchen Updated in 2022
- Built-In Microwave
- Dishwasher
- Kitchen Island
- Granite Countertops
Flooring
- Wood
- Stone
Bedrooms and Bathrooms
- 3 Bedrooms
- Bathroom Updated in 2023
- Primary Bathroom is a Full Bathroom
- 3.5 Bathrooms
- Dual Vanity Sinks in Primary Bathroom
- Bathtub With Separate Shower Stall
Laundry
- Dryer
- Washer
Home Security
- Security System Owned
- Smart Home
- Fire Sprinkler System
Accessible Home Design
- No Interior Steps
Pool
- Heated Pool
- Fence Around Pool
- Spa
Outdoor Features
- Covered patio or porch
- Outdoor Fireplace
- Fire Pit
- Outdoor Storage
- Built-In Barbecue
Schools
- Desert Sun Academy Elementary School
- Sonoran Trails Middle School
- Cactus Shadows High School
Utilities
- Refrigerated Cooling System
- Heating Available
- Water Softener
- High Speed Internet
- Cable TV Available
Listing and Financial Details
- Tax Lot 4
- Assessor Parcel Number 217-03-420
Community Details
Overview
- Association fees include ground maintenance, street maintenance
- Desert Highlands Association, Phone Number (480) 419-3711
- Built by Kitchell
- Desert Highlands Subdivision
Amenities
- Clubhouse
- Theater or Screening Room
- Recreation Room
Recreation
- Golf Course Community
- Tennis Courts
- Pickleball Courts
- Fitness Center
- Heated Community Pool
- Bike Trail
Security
- Gated with Attendant
Ownership History
Purchase Details
Purchase Details
Home Financials for this Owner
Home Financials are based on the most recent Mortgage that was taken out on this home.Purchase Details
Purchase Details
Home Financials for this Owner
Home Financials are based on the most recent Mortgage that was taken out on this home.Purchase Details
Purchase Details
Purchase Details
Home Financials for this Owner
Home Financials are based on the most recent Mortgage that was taken out on this home.Similar Homes in Scottsdale, AZ
Home Values in the Area
Average Home Value in this Area
Purchase History
| Date | Buyer | Sale Price | Title Company |
|---|---|---|---|
| White Revocable Trust | -- | None Listed On Document | |
| White James H | $4,500,000 | First Arizona Title | |
| Levine Jerold M | -- | None Available | |
| Lynne D Levine Revocable Trust | $1,600,000 | Lawyers Title Of Arizona Inc | |
| Westland Hans F | -- | None Available | |
| Westland Jacqueline H | -- | None Available | |
| Westland Frederick D | -- | -- | |
| Westland Fredercik D | $1,125,000 | Ati Title Agency |
Mortgage History
| Date | Status | Borrower | Loan Amount |
|---|---|---|---|
| Previous Owner | White James H | $1,500,000 | |
| Previous Owner | Westland Fredercik D | $825,000 |
Property History
| Date | Event | Price | Change | Sq Ft Price |
|---|---|---|---|---|
| 10/05/2023 10/05/23 | Sold | $4,500,000 | -4.3% | $1,008 / Sq Ft |
| 07/12/2023 07/12/23 | Price Changed | $4,700,000 | -5.1% | $1,053 / Sq Ft |
| 06/16/2023 06/16/23 | For Sale | $4,950,000 | +209.4% | $1,109 / Sq Ft |
| 11/15/2012 11/15/12 | Sold | $1,600,000 | -8.6% | $358 / Sq Ft |
| 09/06/2012 09/06/12 | Price Changed | $1,750,000 | -10.3% | $392 / Sq Ft |
| 07/13/2012 07/13/12 | For Sale | $1,950,000 | +21.9% | $437 / Sq Ft |
| 07/07/2012 07/07/12 | Off Market | $1,600,000 | -- | -- |
| 06/01/2012 06/01/12 | Price Changed | $1,950,000 | -2.5% | $437 / Sq Ft |
| 04/16/2012 04/16/12 | Price Changed | $2,000,000 | -9.1% | $448 / Sq Ft |
| 04/02/2012 04/02/12 | Price Changed | $2,200,000 | -12.0% | $493 / Sq Ft |
| 02/02/2012 02/02/12 | Price Changed | $2,500,000 | -3.8% | $560 / Sq Ft |
| 01/17/2012 01/17/12 | For Sale | $2,600,000 | -- | $582 / Sq Ft |
Tax History Compared to Growth
Tax History
| Year | Tax Paid | Tax Assessment Tax Assessment Total Assessment is a certain percentage of the fair market value that is determined by local assessors to be the total taxable value of land and additions on the property. | Land | Improvement |
|---|---|---|---|---|
| 2025 | $6,571 | $165,170 | -- | -- |
| 2024 | $7,867 | $157,305 | -- | -- |
| 2023 | $7,867 | $175,000 | $35,000 | $140,000 |
| 2022 | $7,607 | $142,680 | $28,530 | $114,150 |
| 2021 | $8,466 | $139,170 | $27,830 | $111,340 |
| 2020 | $8,472 | $133,070 | $26,610 | $106,460 |
| 2019 | $8,480 | $138,020 | $27,600 | $110,420 |
| 2018 | $8,208 | $134,480 | $26,890 | $107,590 |
| 2017 | $7,835 | $135,620 | $27,120 | $108,500 |
| 2016 | $7,862 | $118,270 | $23,650 | $94,620 |
| 2015 | $7,382 | $108,150 | $21,630 | $86,520 |
Agents Affiliated with this Home
-
Julie Pelle

Seller's Agent in 2023
Julie Pelle
Compass
(480) 323-6763
6 in this area
324 Total Sales
-
Terry Ray

Buyer's Agent in 2023
Terry Ray
Berkshire Hathaway HomeServices Arizona Properties
(480) 473-4900
2 in this area
47 Total Sales
-
Barbara Smolenski

Seller's Agent in 2012
Barbara Smolenski
Berkshire Hathaway HomeServices Arizona Properties
(480) 789-9905
2 Total Sales
-
G
Seller Co-Listing Agent in 2012
Gregg Smolenski
Berkshire Hathaway HomeServices Arizona Properties
-
J
Buyer's Agent in 2012
Joanne Bradley-LePoidevin
Realty Executives
Map
Source: Arizona Regional Multiple Listing Service (ARMLS)
MLS Number: 6569490
APN: 217-03-420
- 10040 E Happy Valley Rd Unit 676
- 26872 N 102nd St
- 10452 E Quartz Rock Rd
- 26885 N 104th Place
- 10465 E Pinnacle Peak Pkwy Unit 100
- 26905 N 98th Way
- 26699 N 104th Way
- 26796 N 98th Way
- 10585 E Crescent Moon Dr Unit 44
- 10585 E Crescent Moon Dr Unit 33
- 10585 E Crescent Moon Dr Unit 45
- 10585 E Crescent Moon Dr Unit 46
- 26049 N 104th Place
- 27268 N 102nd St Unit 273
- 27264 N 103rd Way
- 26348 N 104th Way
- 27000 N Alma School Pkwy Unit 1033
- 27000 N Alma School Pkwy Unit 2004
- 27256 N 97th Place
- 26475 N 106th Way
- 10040 E Happy Valley Rd Unit 213
- 10040 E Happy Valley Rd Unit 664
- 10040 E Happy Valley Rd Unit 341
- 10040 E Happy Valley Rd Unit 377
- 10040 E Happy Valley Rd Unit 468
- 10040 E Happy Valley Rd Unit 12
- 10040 E Happy Valley Rd Unit 336
- 10040 E Happy Valley Rd Unit 626
- 10040 E Happy Valley Rd Unit 206
- 10040 E Happy Valley Rd Unit 7
- 10040 E Happy Valley Rd Unit 23
- 10040 E Happy Valley Rd Unit 282
- 10040 E Happy Valley Rd Unit 514
- 10040 E Happy Valley Rd Unit 1049
- 10040 E Happy Valley Rd Unit 57
- 10040 E Happy Valley Rd Unit 360
- 10040 E Happy Valley Rd Unit 801
- 10040 E Happy Valley Rd Unit 414
- 10040 E Happy Valley Rd Unit 59
- 10040 E Happy Valley Rd Unit 2036
