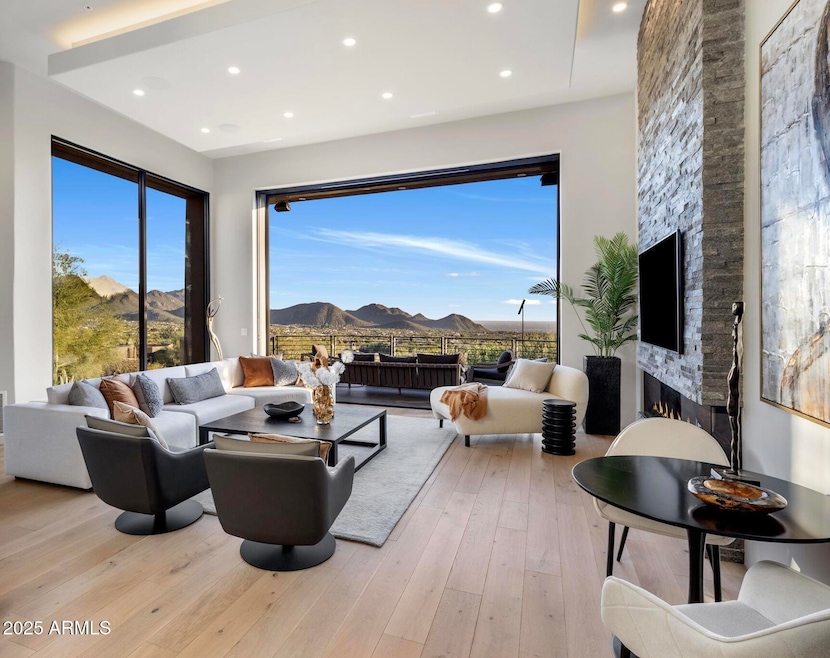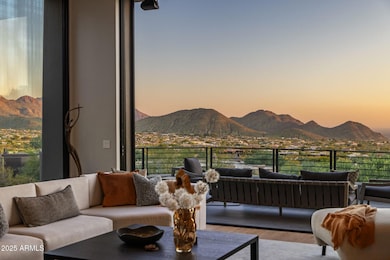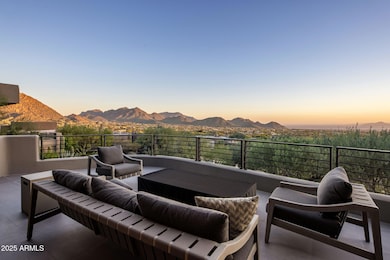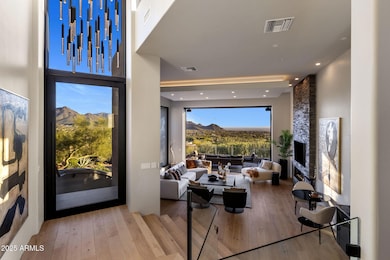10040 E Happy Valley Rd Unit 1039 Scottsdale, AZ 85255
Desert Highlands NeighborhoodEstimated payment $29,870/month
Highlights
- Concierge
- Golf Course Community
- Gated with Attendant
- Sonoran Trails Middle School Rated A-
- Fitness Center
- Heated Spa
About This Home
Situated in Desert Highlands coveted Hillside Villas, this spectacular custom home sits high on the side of Pinnacle Peak, showcasing some of the most captivating panoramic city-light and mountain views in North Scottsdale. Rebuilt in 2023, this modern retreat blends contemporary design with desert serenity, creating an unforgettable living experience. Every detail of craftsmanship exudes quality, dramatic design, and timeless sophistication.
Within this guard-gated community, residents enjoy immediate golf membership and the soon-to-reopen Jack Nicklaus Signature Golf Course, debuting mid-November after a complete redesign and restoration, along with new women's locker room and a new pro shop, further elevating the world-class country club experience. Floor-to-ceiling retractable glass walls dissolve the boundary between indoors and out, while curated finishes include a gourmet kitchen, glass-enclosed wine display, elevator, Sonos sound system, and owned solar. The thoughtful layout features dual primary suites, a third ensuite, and a versatile flex space ideal for an office, gym, or media lounge. From every corner of this residence, you'll find the perfect ambiance for both intimate gatherings and grand entertaining. Ideal as a full-time haven or a low-maintenance retreat, this home embodies modern desert living at its most inspired where architecture, lifestyle, and landscape exist in perfect harmony.
Home Details
Home Type
- Single Family
Est. Annual Taxes
- $7,102
Year Built
- Built in 1989
Lot Details
- 0.3 Acre Lot
- Private Streets
- Desert faces the front and back of the property
- Block Wall Fence
- Front and Back Yard Sprinklers
- Private Yard
HOA Fees
- $1,925 Monthly HOA Fees
Parking
- 2 Car Direct Access Garage
- Electric Vehicle Home Charger
- Garage Door Opener
Property Views
- Panoramic
- City Lights
- Mountain
Home Design
- Contemporary Architecture
- Roof Updated in 2023
- Wood Frame Construction
- Built-Up Roof
- Stucco
Interior Spaces
- 4,682 Sq Ft Home
- 2-Story Property
- Elevator
- Wet Bar
- Ceiling height of 9 feet or more
- Ceiling Fan
- Skylights
- Gas Fireplace
- Double Pane Windows
- Mechanical Sun Shade
- Family Room with Fireplace
- 3 Fireplaces
- Living Room with Fireplace
Kitchen
- Kitchen Updated in 2023
- Eat-In Kitchen
- Breakfast Bar
- Gas Cooktop
- Built-In Microwave
- Kitchen Island
Flooring
- Floors Updated in 2023
- Wood
- Tile
Bedrooms and Bathrooms
- 3 Bedrooms
- Fireplace in Primary Bedroom
- Bathroom Updated in 2023
- Two Primary Bathrooms
- Primary Bathroom is a Full Bathroom
- 5 Bathrooms
- Dual Vanity Sinks in Primary Bathroom
- Bathtub With Separate Shower Stall
Eco-Friendly Details
- North or South Exposure
- Solar Power System
Pool
- Heated Spa
- Heated Pool
- Pool Pump
Outdoor Features
- Balcony
- Covered Patio or Porch
- Outdoor Fireplace
- Outdoor Storage
- Built-In Barbecue
Schools
- Desert Sun Academy Elementary School
- Cactus Shadows High Middle School
- Cactus Shadows High School
Utilities
- Cooling System Updated in 2021
- Central Air
- Heating System Uses Propane
- Plumbing System Updated in 2023
- Wiring Updated in 2023
- Propane
- High Speed Internet
- Cable TV Available
Listing and Financial Details
- Tax Lot 39
- Assessor Parcel Number 217-03-455
Community Details
Overview
- Association fees include ground maintenance, street maintenance
- Desert Highlands Association, Phone Number (480) 585-7444
- Built by Custom
- Desert Highlands Subdivision
Amenities
- Concierge
- Recreation Room
Recreation
- Golf Course Community
- Tennis Courts
- Pickleball Courts
- Racquetball
- Fitness Center
- Heated Community Pool
- Lap or Exercise Community Pool
- Community Spa
- Bike Trail
Security
- Gated with Attendant
Map
Home Values in the Area
Average Home Value in this Area
Property History
| Date | Event | Price | List to Sale | Price per Sq Ft |
|---|---|---|---|---|
| 10/26/2025 10/26/25 | For Sale | $5,200,000 | -- | $1,111 / Sq Ft |
Source: Arizona Regional Multiple Listing Service (ARMLS)
MLS Number: 6939155
- 10040 E Happy Valley Rd Unit 268
- 10040 E Happy Valley Rd Unit 465
- 10040 E Happy Valley Rd Unit 365
- 10040 E Happy Valley Rd Unit 300
- 10040 E Happy Valley Rd Unit 441
- 10040 E Happy Valley Rd Unit 915
- 10040 E Happy Valley Rd Unit 646
- 10040 E Happy Valley Rd Unit 626
- 10040 E Happy Valley Rd Unit 45
- 10040 E Happy Valley Rd Unit 297
- 10040 E Happy Valley Rd Unit 40
- 10040 E Happy Valley Rd Unit 274
- 10040 E Happy Valley Rd Unit 504
- 10040 E Happy Valley Rd Unit 249
- 10040 E Happy Valley Rd Unit 204
- 10040 E Happy Valley Rd Unit 595
- 10040 E Happy Valley Rd Unit 64
- 10040 E Happy Valley Rd Unit 784
- 9250 E Jomax Rd
- 9697 E Bajada Rd
- 27802 N 94th St
- 25805 N Chisum Trail
- 24591 N 90th Way
- 10326 E Buckskin Trail
- 10004 E Santa Catalina Dr
- 25550 N Wrangler Rd
- 9796 E Gamble Ln
- 8418 E La Junta Rd
- 28444 N 101st Place
- 9671 E Monument Dr
- 9375 E Sutherland Way Unit ID1255437P
- 27000 N Alma School Pkwy Unit 1012
- 27000 N Alma School Pkwy Unit 2006
- 27000 N Alma School Pkwy Unit 2032
- 27000 N Alma School Pkwy Unit 1016
- 27000 N Alma School Pkwy Unit 2004
- 10801 E Happy Valley Rd Unit 74
- 28543 N 102nd Place Unit ID1255446P
- 9386 E Southwind Ln
- 25555 N Windy Walk Dr Unit 17







