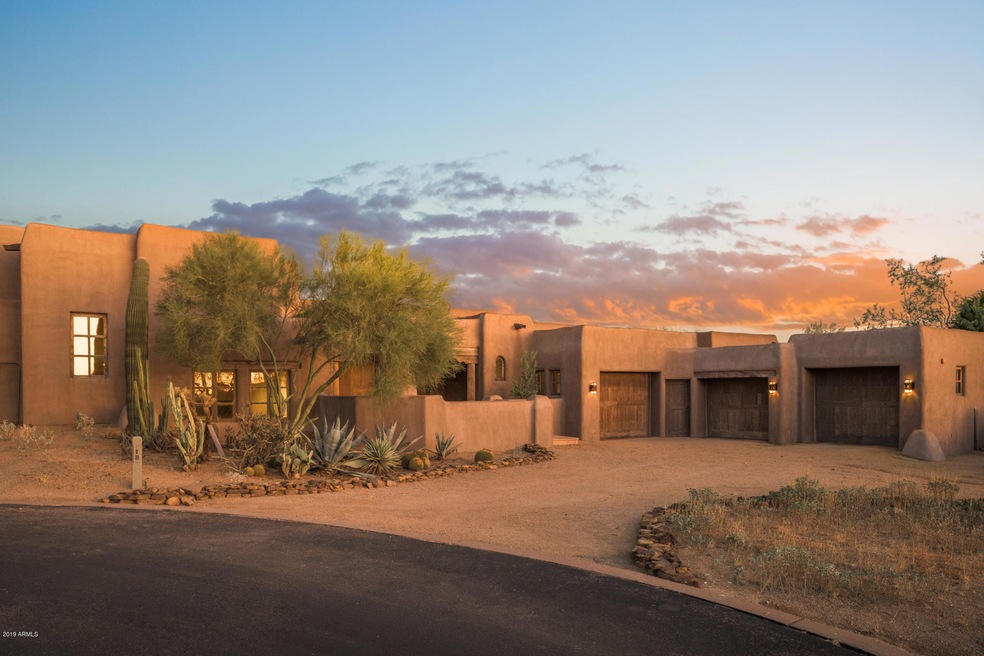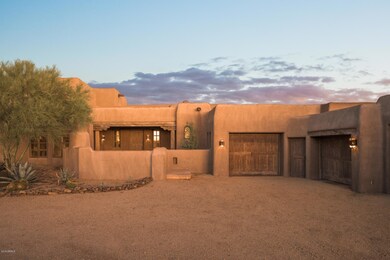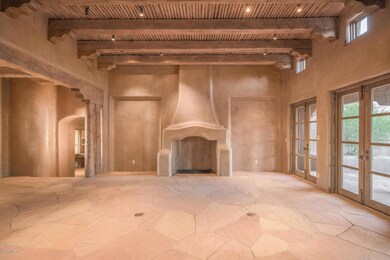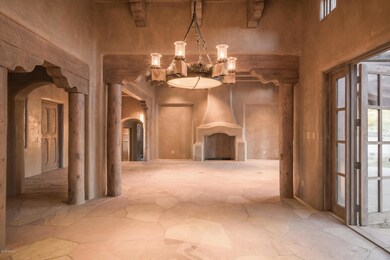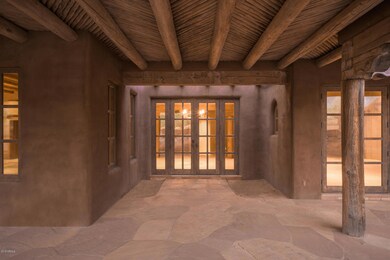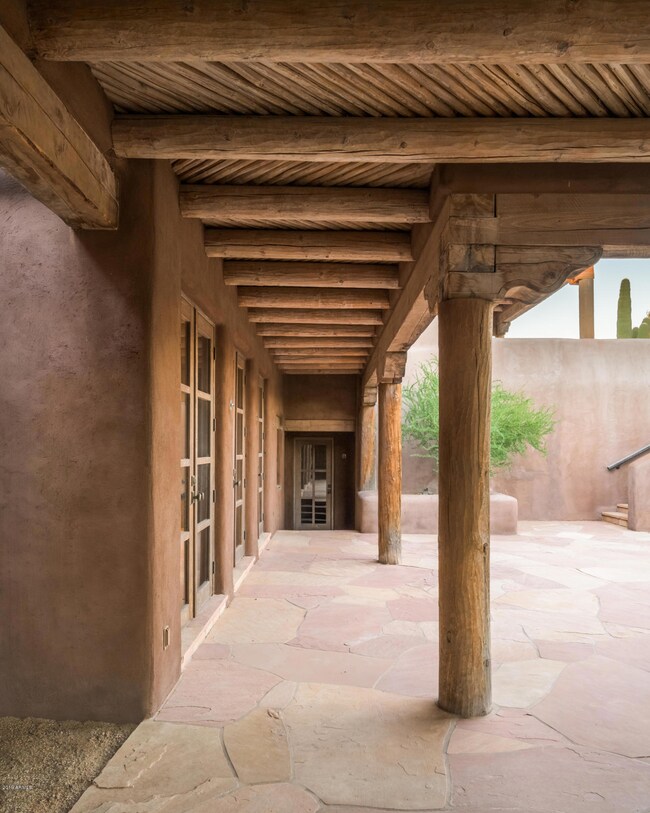
10040 E Happy Valley Rd Unit 18 Scottsdale, AZ 85255
Desert Highlands NeighborhoodHighlights
- Concierge
- Guest House
- Fitness Center
- Sonoran Trails Middle School Rated A-
- On Golf Course
- 1-minute walk to Pinnacle Peak Park
About This Home
As of February 2022One of the most private lots with incredible equity opportunity — a German Robledo and Arterra Custom Homes masterpiece on a cul-de-sac with golf course, Troon Mountain, McDowell Mountains & Pinnacle Peak Views. Hand-applied plaster throughout, hand-selected, dead-standing beams, parallel latilla, viga & barrel vault ceilings, engineered low voltage lighting plan & fixtures, Rocky Mountain & Von Morris Hardware, 7 hand-built, masonry fireplaces, hand-made clay tile & custom fixtures from Firefly Lighting, hand-crafted Alder casement windows, 7' hand-carved Alder doors throughout, 8' handmade Mahogany front door, 14' ceilings + more. Sold mid-construction, the design & completion of the kitchen, master bathroom, & pool remaining.
Home Details
Home Type
- Single Family
Est. Annual Taxes
- $10,344
Year Built
- Built in 2006 | Under Construction
Lot Details
- 0.66 Acre Lot
- On Golf Course
- Cul-De-Sac
- Private Streets
- Desert faces the front and back of the property
- Block Wall Fence
- Front and Back Yard Sprinklers
- Sprinklers on Timer
- Private Yard
HOA Fees
- $1,275 Monthly HOA Fees
Parking
- 3 Car Direct Access Garage
- Garage Door Opener
Property Views
- City Lights
- Mountain
Home Design
- Designed by German Robledo Architects
- Santa Fe Architecture
- Fixer Upper
- Wood Frame Construction
- Spray Foam Insulation
- Foam Roof
- Stucco
Interior Spaces
- 6,189 Sq Ft Home
- 2-Story Property
- Elevator
- Wet Bar
- Central Vacuum
- Vaulted Ceiling
- Two Way Fireplace
- Gas Fireplace
- Double Pane Windows
- Wood Frame Window
- Family Room with Fireplace
- 3 Fireplaces
- Living Room with Fireplace
- Stone Flooring
Kitchen
- Eat-In Kitchen
- Kitchen Island
Bedrooms and Bathrooms
- 4 Bedrooms
- Fireplace in Primary Bedroom
- Primary Bathroom is a Full Bathroom
- 5.5 Bathrooms
- Dual Vanity Sinks in Primary Bathroom
- Bathtub With Separate Shower Stall
Home Security
- Security System Owned
- Fire Sprinkler System
Outdoor Features
- Private Pool
- Balcony
- Covered patio or porch
- Outdoor Fireplace
- Built-In Barbecue
Additional Homes
- Guest House
Schools
- Desert Sun Academy Elementary School
- Sonoran Trails Middle School
- Cactus Shadows High School
Utilities
- Refrigerated Cooling System
- Zoned Heating
- Water Softener
- High Speed Internet
Listing and Financial Details
- Legal Lot and Block 18 / 026
- Assessor Parcel Number 217-04-026
Community Details
Overview
- Association fees include ground maintenance, street maintenance
- Desert Highlands Association, Phone Number (480) 419-3712
- Built by Arterra Custom Homes
- Desert Highlands Subdivision
Amenities
- Concierge
- Clubhouse
- Recreation Room
Recreation
- Golf Course Community
- Tennis Courts
- Fitness Center
- Heated Community Pool
- Bike Trail
Security
- Gated with Attendant
Ownership History
Purchase Details
Home Financials for this Owner
Home Financials are based on the most recent Mortgage that was taken out on this home.Purchase Details
Home Financials for this Owner
Home Financials are based on the most recent Mortgage that was taken out on this home.Purchase Details
Home Financials for this Owner
Home Financials are based on the most recent Mortgage that was taken out on this home.Purchase Details
Map
Similar Homes in Scottsdale, AZ
Home Values in the Area
Average Home Value in this Area
Purchase History
| Date | Type | Sale Price | Title Company |
|---|---|---|---|
| Warranty Deed | $4,275,000 | Title Alliance Platinum Agency | |
| Warranty Deed | $1,075,000 | Premier Title Agency | |
| Warranty Deed | $1,800,000 | Old Republic Title Agency | |
| Cash Sale Deed | $238,000 | First American Title | |
| Warranty Deed | -- | First American Title |
Mortgage History
| Date | Status | Loan Amount | Loan Type |
|---|---|---|---|
| Open | $1,289,030 | New Conventional | |
| Previous Owner | $900,000 | Commercial | |
| Previous Owner | $675,000 | New Conventional | |
| Previous Owner | $1,500,000 | Unknown | |
| Previous Owner | $295,000 | Unknown | |
| Previous Owner | $1,122,000 | Construction |
Property History
| Date | Event | Price | Change | Sq Ft Price |
|---|---|---|---|---|
| 02/24/2022 02/24/22 | Sold | $4,275,000 | -2.7% | $691 / Sq Ft |
| 01/24/2022 01/24/22 | Pending | -- | -- | -- |
| 01/06/2022 01/06/22 | For Sale | $4,395,000 | 0.0% | $710 / Sq Ft |
| 01/06/2022 01/06/22 | Price Changed | $4,395,000 | +2.8% | $710 / Sq Ft |
| 10/01/2021 10/01/21 | Off Market | $4,275,000 | -- | -- |
| 09/30/2021 09/30/21 | Price Changed | $4,199,000 | +5.2% | $678 / Sq Ft |
| 08/24/2021 08/24/21 | For Sale | $3,990,000 | +271.2% | $645 / Sq Ft |
| 08/31/2020 08/31/20 | Sold | $1,075,000 | -14.0% | $174 / Sq Ft |
| 06/07/2020 06/07/20 | For Sale | $1,250,000 | +16.3% | $202 / Sq Ft |
| 06/01/2020 06/01/20 | Off Market | $1,075,000 | -- | -- |
| 04/28/2020 04/28/20 | Price Changed | $1,250,000 | -10.7% | $202 / Sq Ft |
| 03/02/2020 03/02/20 | Price Changed | $1,399,000 | -6.7% | $226 / Sq Ft |
| 01/02/2020 01/02/20 | For Sale | $1,500,000 | +39.5% | $242 / Sq Ft |
| 01/01/2020 01/01/20 | Off Market | $1,075,000 | -- | -- |
| 10/17/2019 10/17/19 | For Sale | $1,500,000 | -16.7% | $242 / Sq Ft |
| 04/14/2016 04/14/16 | Sold | $1,800,000 | -19.4% | $288 / Sq Ft |
| 01/26/2016 01/26/16 | Pending | -- | -- | -- |
| 01/06/2016 01/06/16 | Price Changed | $2,234,000 | 0.0% | $357 / Sq Ft |
| 12/22/2015 12/22/15 | Price Changed | $2,235,000 | -4.9% | $357 / Sq Ft |
| 12/05/2015 12/05/15 | Price Changed | $2,349,000 | 0.0% | $376 / Sq Ft |
| 11/19/2015 11/19/15 | Price Changed | $2,350,000 | -2.1% | $376 / Sq Ft |
| 11/09/2015 11/09/15 | Price Changed | $2,400,000 | -1.8% | $384 / Sq Ft |
| 11/07/2015 11/07/15 | Price Changed | $2,444,000 | -0.2% | $391 / Sq Ft |
| 10/31/2015 10/31/15 | Price Changed | $2,450,000 | -2.0% | $392 / Sq Ft |
| 10/19/2015 10/19/15 | Price Changed | $2,500,000 | -7.4% | $400 / Sq Ft |
| 10/12/2015 10/12/15 | For Sale | $2,700,000 | -- | $432 / Sq Ft |
Tax History
| Year | Tax Paid | Tax Assessment Tax Assessment Total Assessment is a certain percentage of the fair market value that is determined by local assessors to be the total taxable value of land and additions on the property. | Land | Improvement |
|---|---|---|---|---|
| 2025 | $4,811 | $102,358 | -- | -- |
| 2024 | $7,117 | $97,483 | -- | -- |
| 2023 | $7,117 | $170,350 | $34,070 | $136,280 |
| 2022 | $6,879 | $130,030 | $26,000 | $104,030 |
| 2021 | $8,945 | $133,570 | $26,710 | $106,860 |
| 2020 | $10,066 | $145,730 | $29,140 | $116,590 |
| 2019 | $10,344 | $147,030 | $29,400 | $117,630 |
| 2018 | $10,196 | $141,920 | $28,380 | $113,540 |
| 2017 | $10,329 | $142,180 | $28,430 | $113,750 |
| 2016 | $9,875 | $140,570 | $28,110 | $112,460 |
| 2015 | $10,173 | $145,960 | $29,190 | $116,770 |
Source: Arizona Regional Multiple Listing Service (ARMLS)
MLS Number: 5993098
APN: 217-04-026
- 26872 N 102nd St
- 10452 E Quartz Rock Rd
- 10465 E Pinnacle Peak Pkwy Unit 100
- 26049 N 104th Place
- 26761 N 98th Way
- 26699 N 104th Way
- 26905 N 98th Way
- 27050 N 103rd St
- 26796 N 98th Way
- 10585 E Crescent Moon Dr Unit 44
- 10585 E Crescent Moon Dr Unit 33
- 10585 E Crescent Moon Dr Unit 45
- 10585 E Crescent Moon Dr Unit 46
- 27268 N 102nd St Unit 273
- 27269 N 102nd St Unit 268
- 26348 N 104th Way
- 27264 N 103rd Way
- 27000 N Alma School Pkwy Unit 1032
- 27000 N Alma School Pkwy Unit L1024
- 27000 N Alma School Pkwy Unit 2004
