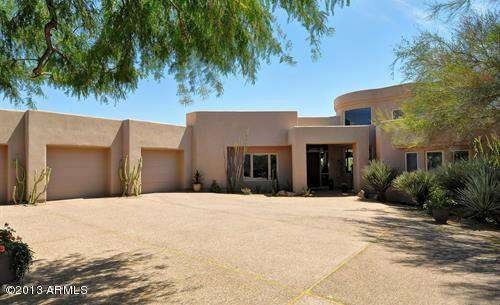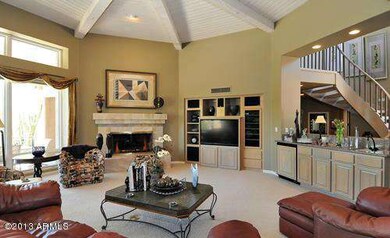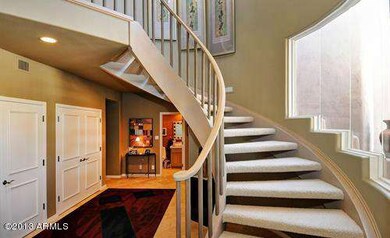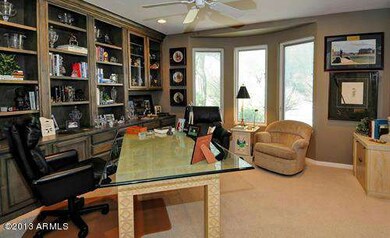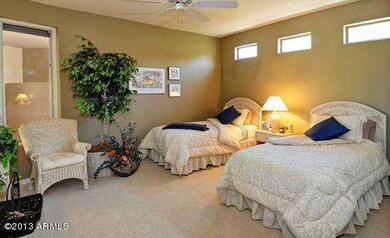
10040 E Happy Valley Rd Unit 336 Scottsdale, AZ 85255
Desert Highlands NeighborhoodHighlights
- Guest House
- Heated Spa
- Two Primary Bathrooms
- Sonoran Trails Middle School Rated A-
- City Lights View
- 1-minute walk to Pinnacle Peak Park
About This Home
As of September 2023Entertainer...Desirable South exposure pool/patio bordering the garden amenity, capturing
mountain, sunset, and city light views from the viewing deck w/ fireplace. Fabulous AZ style entertaining home, with spacious rooms and guesthouse.
3rd bedroom possible office w/built-ins. Fourth bedroom is large 625 sq.ft. Guesthouse. Impeccably kept home, move in ready, with super kitchen.
Guesthouse furnishings and accessories are included.(turnkey guest house).
Must See! Enjoy 1st class amenities including: Jack Nicklaus Championship Golf, Gary Panks 18 hole putting course, Fitness Center, Tennis Pavilion, and so much more!
Buyer to pay $75,000. Membership Transfer Fee and balance of 2013 Clubhouse renovation assessment($70.00 @ month for 10 years).See documents section.
Last Agent to Sell the Property
Bill Walker
Exclusive Properties of Arizona License #SA525193000 Listed on: 05/05/2013
Co-Listed By
Marie Walker
Exclusive Properties of Arizona License #SA529188000
Last Buyer's Agent
Sally Duffy
Berkshire Hathaway HomeServices Arizona Properties License #SA554777000
Home Details
Home Type
- Single Family
Est. Annual Taxes
- $4,005
Year Built
- Built in 1995
Lot Details
- 0.54 Acre Lot
- Private Streets
- Desert faces the front and back of the property
- Block Wall Fence
- Front and Back Yard Sprinklers
HOA Fees
- $1,050 Monthly HOA Fees
Parking
- 3 Car Garage
- Garage Door Opener
Property Views
- City Lights
- Mountain
Home Design
- Wood Frame Construction
- Built-Up Roof
- Foam Roof
- Stucco
Interior Spaces
- 4,704 Sq Ft Home
- 2-Story Property
- Wet Bar
- Central Vacuum
- Ceiling Fan
- Free Standing Fireplace
- Gas Fireplace
- Double Pane Windows
- Mechanical Sun Shade
- Solar Screens
- Family Room with Fireplace
- 3 Fireplaces
- Living Room with Fireplace
Kitchen
- Eat-In Kitchen
- Breakfast Bar
- Built-In Microwave
- Kitchen Island
- Granite Countertops
Flooring
- Carpet
- Stone
Bedrooms and Bathrooms
- 4 Bedrooms
- Fireplace in Primary Bedroom
- Two Primary Bathrooms
- Primary Bathroom is a Full Bathroom
- 4.5 Bathrooms
- Dual Vanity Sinks in Primary Bathroom
- Hydromassage or Jetted Bathtub
- Bathtub With Separate Shower Stall
Home Security
- Security System Owned
- Intercom
- Fire Sprinkler System
Pool
- Heated Spa
- Heated Pool
Outdoor Features
- Balcony
- Patio
- Outdoor Fireplace
- Built-In Barbecue
Additional Homes
- Guest House
Schools
- Sonoran Trails Middle School
- Cactus Shadows High School
Utilities
- Refrigerated Cooling System
- Zoned Heating
- Propane
- Water Filtration System
- High Speed Internet
- Cable TV Available
Community Details
- Association fees include ground maintenance, street maintenance
- Desert Highlands Association, Phone Number (480) 585-7444
- Built by name
- Desert Highlands Subdivision, Custom Floorplan
Listing and Financial Details
- Tax Lot 336
- Assessor Parcel Number 217-04-132
Ownership History
Purchase Details
Home Financials for this Owner
Home Financials are based on the most recent Mortgage that was taken out on this home.Purchase Details
Home Financials for this Owner
Home Financials are based on the most recent Mortgage that was taken out on this home.Similar Homes in Scottsdale, AZ
Home Values in the Area
Average Home Value in this Area
Purchase History
| Date | Type | Sale Price | Title Company |
|---|---|---|---|
| Warranty Deed | $2,300,000 | Fidelity National Title Agency | |
| Cash Sale Deed | $1,000,000 | Fidelity National Title |
Mortgage History
| Date | Status | Loan Amount | Loan Type |
|---|---|---|---|
| Previous Owner | $150,000 | Credit Line Revolving | |
| Previous Owner | $700,000 | Unknown | |
| Previous Owner | $600,000 | Unknown |
Property History
| Date | Event | Price | Change | Sq Ft Price |
|---|---|---|---|---|
| 09/29/2023 09/29/23 | Sold | $2,300,000 | -6.1% | $515 / Sq Ft |
| 08/23/2023 08/23/23 | For Sale | $2,450,000 | +145.0% | $549 / Sq Ft |
| 05/27/2014 05/27/14 | Sold | $1,000,000 | -11.1% | $213 / Sq Ft |
| 03/28/2014 03/28/14 | Pending | -- | -- | -- |
| 02/11/2014 02/11/14 | Price Changed | $1,125,000 | -8.2% | $239 / Sq Ft |
| 05/05/2013 05/05/13 | For Sale | $1,225,000 | -- | $260 / Sq Ft |
Tax History Compared to Growth
Tax History
| Year | Tax Paid | Tax Assessment Tax Assessment Total Assessment is a certain percentage of the fair market value that is determined by local assessors to be the total taxable value of land and additions on the property. | Land | Improvement |
|---|---|---|---|---|
| 2025 | $5,691 | $118,998 | -- | -- |
| 2024 | $6,268 | $113,332 | -- | -- |
| 2023 | $6,268 | $136,130 | $27,220 | $108,910 |
| 2022 | $6,038 | $102,850 | $20,570 | $82,280 |
| 2021 | $6,557 | $97,900 | $19,580 | $78,320 |
| 2020 | $6,646 | $96,220 | $19,240 | $76,980 |
| 2019 | $6,557 | $93,200 | $18,640 | $74,560 |
| 2018 | $6,397 | $95,350 | $19,070 | $76,280 |
| 2017 | $6,161 | $95,960 | $19,190 | $76,770 |
| 2016 | $6,134 | $86,920 | $17,380 | $69,540 |
| 2015 | $5,800 | $85,010 | $17,000 | $68,010 |
Agents Affiliated with this Home
-
Lorraine Funk

Seller's Agent in 2023
Lorraine Funk
Russ Lyon Sotheby's International Realty
(623) 262-2830
21 in this area
34 Total Sales
-
Kristen Trussell

Buyer's Agent in 2023
Kristen Trussell
Real Broker
(602) 625-4522
1 in this area
5 Total Sales
-
B
Seller's Agent in 2014
Bill Walker
Exclusive Properties of Arizona
-
M
Seller Co-Listing Agent in 2014
Marie Walker
Exclusive Properties of Arizona
-
S
Buyer's Agent in 2014
Sally Duffy
Berkshire Hathaway HomeServices Arizona Properties
Map
Source: Arizona Regional Multiple Listing Service (ARMLS)
MLS Number: 4931580
APN: 217-04-132
- 10040 E Happy Valley Rd Unit 676
- 26872 N 102nd St
- 10452 E Quartz Rock Rd
- 10465 E Pinnacle Peak Pkwy Unit 100
- 26049 N 104th Place
- 26699 N 104th Way
- 26905 N 98th Way
- 27050 N 103rd St
- 26796 N 98th Way
- 10585 E Crescent Moon Dr Unit 44
- 10585 E Crescent Moon Dr Unit 33
- 10585 E Crescent Moon Dr Unit 45
- 10585 E Crescent Moon Dr Unit 46
- 27268 N 102nd St Unit 273
- 27269 N 102nd St Unit 268
- 26348 N 104th Way
- 27264 N 103rd Way
- 27000 N Alma School Pkwy Unit 1033
- 27000 N Alma School Pkwy Unit 1032
- 27000 N Alma School Pkwy Unit 2004
