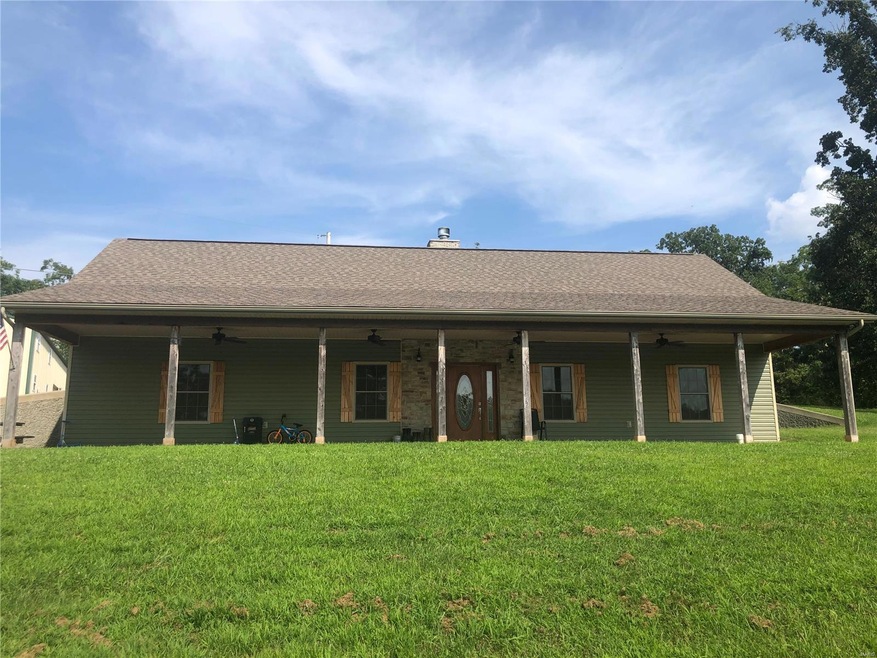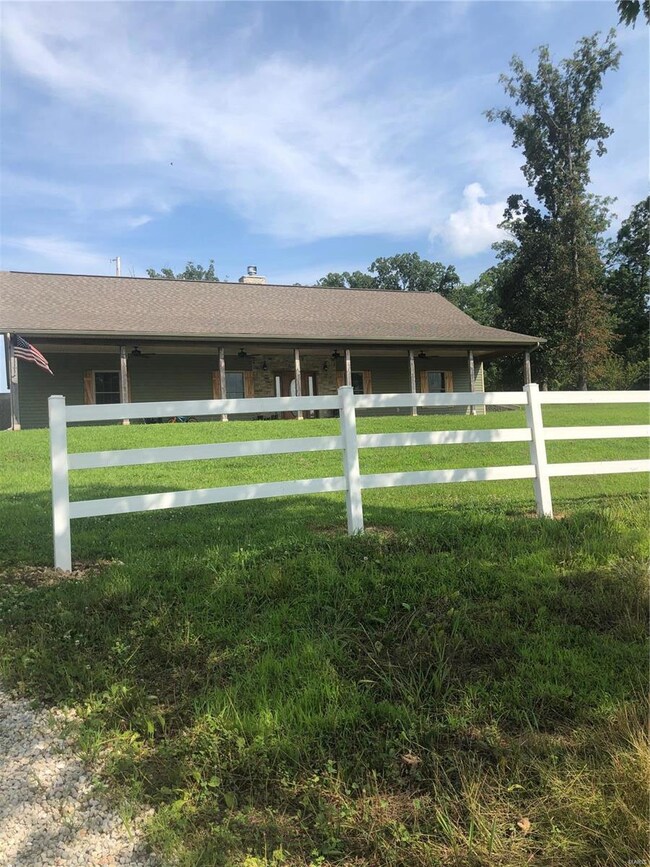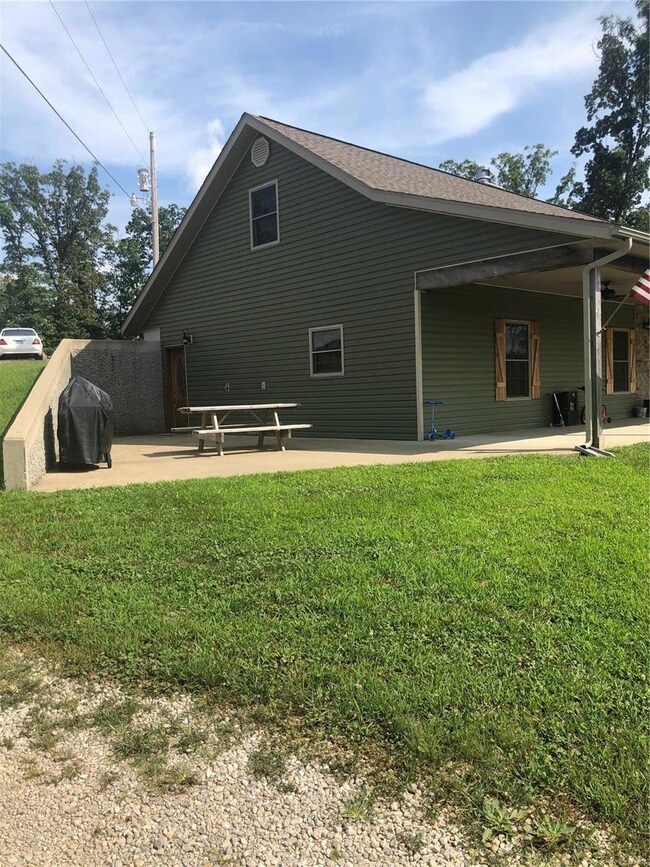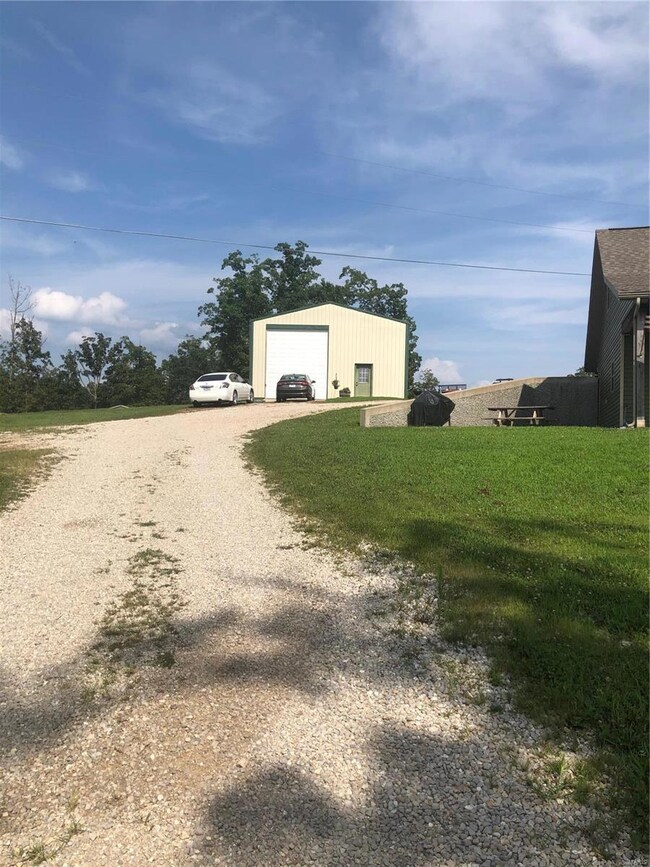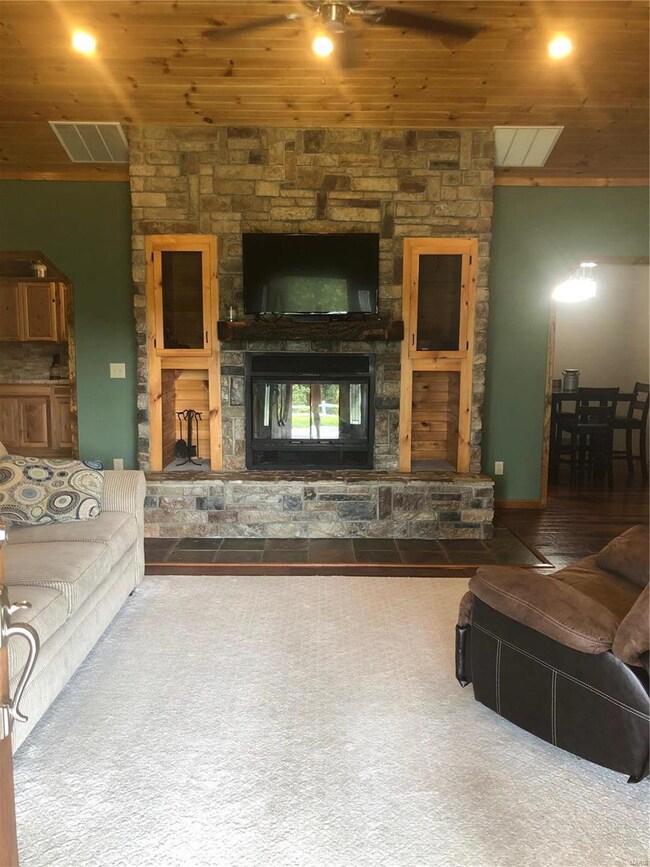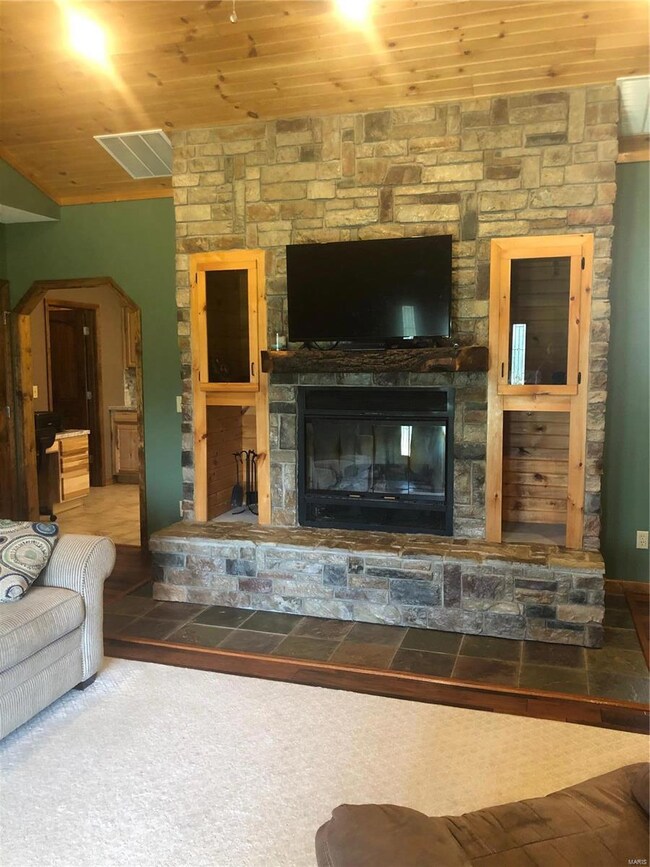
Highlights
- Primary Bedroom Suite
- Backs to Open Ground
- Bonus Room
- Vaulted Ceiling
- Wood Flooring
- Corner Lot
About This Home
As of August 20222 HOMES!!! GORGEOUS EARTH HOME THAT HAS BEEN METICULOUSLY CARED FOR. THIS RUSTIC HOME HAS BEAUTIFUL WOOD FLOORS THROUGHOUT, A WOOD BURNING FIREPLACE, STAINLESS APPLIANCES, DIVIDED BEDROOM FLOOR PLAN, BONUS/FAMILY ROOM IN THE LOFT, AND A LARGE LAUNDRY ROOM! THE SECOND HOME/SHOUSE OFFERS 2 BEDROOMS ON THE UPPER LEVEL WITH A FULL BATHROOM. ON THE MAIN LEVEL IS A KITCHEN WITH OAK CABINETS, LIVING ROOM, 1/2 BATH WITH LAUNDRY ROOM AND ENTRANCE TO THE SHOP. THIS SHOP IS PERFECT FOR ALL YOUR NEEDS ON THE FARM WITH OVER SIZED GARAGE DOORS AND CONCRETE FLOORS. IF YOU'RE LOOKING FOR A PROPERTY WITH A GUEST HOUSE OR IN-LAW-QUARTERS THIS IS IT!! CALL TODAY FOR YOUR SHOWING! 6 MILES FROM ROLLA M/L
Last Agent to Sell the Property
Acar Real Estate, Inc License #2015016933 Listed on: 07/26/2019
Home Details
Home Type
- Single Family
Est. Annual Taxes
- $1,376
Year Built
- Built in 2016
Lot Details
- 13 Acre Lot
- Backs to Open Ground
- Corner Lot
Parking
- 3 Car Detached Garage
- Garage Door Opener
- Additional Parking
- Off-Street Parking
Home Design
- Earth Berm
- Rustic Architecture
- Brick or Stone Veneer Front Elevation
- Vinyl Siding
Interior Spaces
- 3,000 Sq Ft Home
- 1-Story Property
- Vaulted Ceiling
- Ceiling Fan
- Wood Burning Fireplace
- Six Panel Doors
- Great Room
- Living Room with Fireplace
- Combination Kitchen and Dining Room
- Bonus Room
- Wood Flooring
- 9 Foot Basement Ceiling Height
- Laundry on main level
Kitchen
- Breakfast Bar
- Electric Oven or Range
- Microwave
- Dishwasher
- Stainless Steel Appliances
- Granite Countertops
- Built-In or Custom Kitchen Cabinets
- Disposal
Bedrooms and Bathrooms
- Primary Bedroom Suite
- Split Bedroom Floorplan
- Possible Extra Bedroom
- Walk-In Closet
- Whirlpool Tub and Separate Shower in Primary Bathroom
Accessible Home Design
- Accessible Parking
Schools
- Newburg Elem. Elementary School
- Newburg High Middle School
- Newburg High School
Utilities
- Forced Air Heating and Cooling System
- Heat Pump System
- Heating System Uses Wood
- Shared Water Source
- Well
- Electric Water Heater
- Septic System
Listing and Financial Details
- Assessor Parcel Number 71-08-1.0-02-000-000-020.000
Ownership History
Purchase Details
Purchase Details
Purchase Details
Purchase Details
Purchase Details
Similar Homes in Rolla, MO
Home Values in the Area
Average Home Value in this Area
Purchase History
| Date | Type | Sale Price | Title Company |
|---|---|---|---|
| Deed | -- | -- | |
| Deed | -- | -- | |
| Deed | -- | -- | |
| Deed | -- | -- | |
| Deed | -- | -- |
Property History
| Date | Event | Price | Change | Sq Ft Price |
|---|---|---|---|---|
| 08/19/2022 08/19/22 | Sold | -- | -- | -- |
| 07/16/2022 07/16/22 | Pending | -- | -- | -- |
| 07/15/2022 07/15/22 | For Sale | $389,900 | +30.0% | $190 / Sq Ft |
| 09/30/2019 09/30/19 | Sold | -- | -- | -- |
| 09/23/2019 09/23/19 | Pending | -- | -- | -- |
| 07/26/2019 07/26/19 | For Sale | $299,900 | -- | $100 / Sq Ft |
Tax History Compared to Growth
Tax History
| Year | Tax Paid | Tax Assessment Tax Assessment Total Assessment is a certain percentage of the fair market value that is determined by local assessors to be the total taxable value of land and additions on the property. | Land | Improvement |
|---|---|---|---|---|
| 2024 | $1,376 | $27,320 | $4,170 | $23,150 |
| 2023 | $1,349 | $27,320 | $4,170 | $23,150 |
| 2022 | $1,353 | $27,290 | $4,140 | $23,150 |
| 2021 | $1,355 | $27,290 | $4,140 | $23,150 |
| 2020 | $1,297 | $27,290 | $4,140 | $23,150 |
| 2019 | $1,293 | $27,330 | $4,180 | $23,150 |
| 2018 | $1,285 | $27,330 | $4,180 | $23,150 |
| 2017 | $1,303 | $27,330 | $4,180 | $23,150 |
| 2016 | $1,199 | $25,770 | $2,620 | $23,150 |
| 2015 | -- | $25,770 | $2,620 | $23,150 |
| 2014 | -- | $25,780 | $2,630 | $23,150 |
| 2013 | -- | $20,740 | $0 | $0 |
Agents Affiliated with this Home
-
Taylor Friend

Seller's Agent in 2022
Taylor Friend
EXP Realty, LLC
507 Total Sales
-
Matthew Smith

Buyer's Agent in 2022
Matthew Smith
EXP Realty LLC
(573) 261-5903
1,593 Total Sales
-
Kimmie Barr

Seller's Agent in 2019
Kimmie Barr
Acar Real Estate, Inc
(573) 263-7088
156 Total Sales
Map
Source: MARIS MLS
MLS Number: MIS19056364
APN: 71-08-1.0-02-000-000-020.000
- 163 State Route C
- 0 Cr 8190 Unit MAR25030295
- 0 Cr 8170 Unit MAR24016905
- 16945 Lakewood Dr
- 0 Schofer St Unit MAR25002689
- 16604 County Road 8180
- 275 S Patton St
- 282 Private Dr
- 302 S Patton St
- 0 Doolittle Outer Rd Unit MAR25019219
- 870 Walnut St
- 631 State Route T
- 15885 County Road 8140
- 651 Mulberry St
- 20167 County Road 7300
- 16321 County Road 8240
- 100 State Route T
- 81 E 3rd St
- 12715 State Highway T
- 11501 County Road 8490
