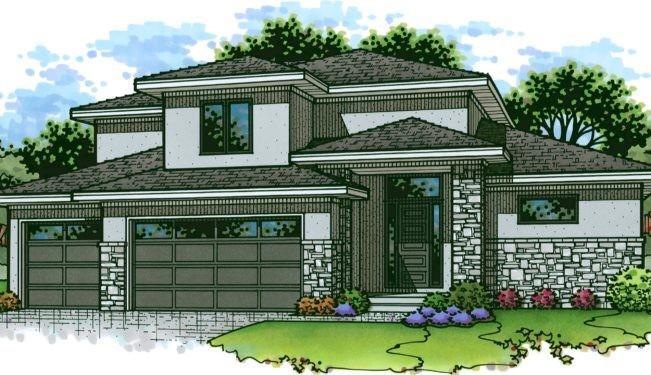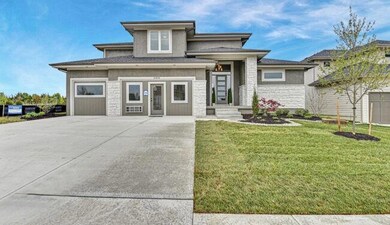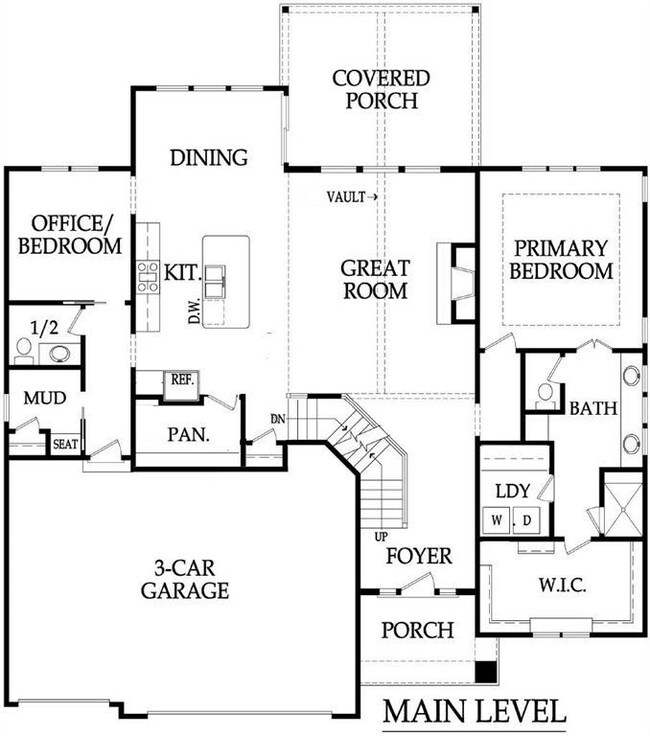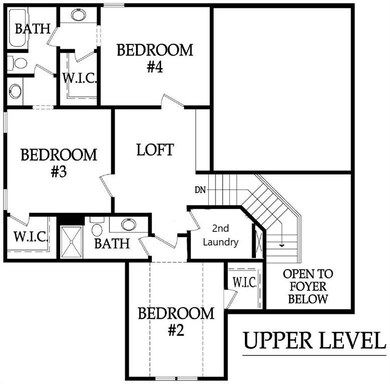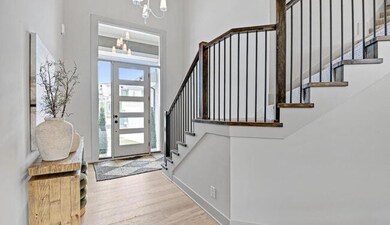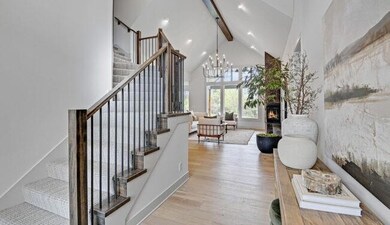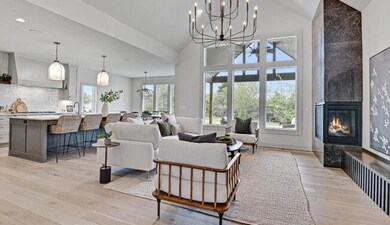10041 Aurora St Lenexa, KS 66220
Estimated payment $5,047/month
Highlights
- Custom Closet System
- Contemporary Architecture
- Wood Flooring
- Manchester Park Elementary School Rated A
- Vaulted Ceiling
- Main Floor Primary Bedroom
About This Home
BICKIMER HOMES - TRUMAN - SOLD BEFORE PROCESSED
Listing Agent
Weichert, Realtors Welch & Com Brokerage Phone: 913-271-6240 License #00250237 Listed on: 02/28/2025

Co-Listing Agent
Weichert, Realtors Welch & Com Brokerage Phone: 913-271-6240 License #SP00048827
Home Details
Home Type
- Single Family
Est. Annual Taxes
- $8,188
Lot Details
- 0.38 Acre Lot
- Level Lot
- Sprinkler System
HOA Fees
- $58 Monthly HOA Fees
Parking
- 3 Car Attached Garage
- Garage Door Opener
Home Design
- Home Under Construction
- Contemporary Architecture
- Composition Roof
- Wood Siding
- Stone Trim
Interior Spaces
- 2,835 Sq Ft Home
- 1.5-Story Property
- Vaulted Ceiling
- Gas Fireplace
- Mud Room
- Great Room with Fireplace
- Home Office
- Loft
- Basement
- Basement Window Egress
- Fire and Smoke Detector
Kitchen
- Breakfast Room
- Walk-In Pantry
- Built-In Oven
- Cooktop
- Recirculated Exhaust Fan
- Dishwasher
- Stainless Steel Appliances
- Kitchen Island
- Quartz Countertops
- Disposal
Flooring
- Wood
- Carpet
- Ceramic Tile
Bedrooms and Bathrooms
- 4 Bedrooms
- Primary Bedroom on Main
- Custom Closet System
- Walk-In Closet
Laundry
- Laundry Room
- Laundry on main level
Schools
- Manchester Park Elementary School
- Olathe Northwest High School
Additional Features
- Covered Patio or Porch
- City Lot
- Forced Air Heating and Cooling System
Listing and Financial Details
- Assessor Parcel Number IP22940000 0017
- $126 special tax assessment
Community Details
Overview
- Association fees include curbside recycling, trash
- Enclave At Manchester Park HOA
- Enclave At Manchester Park Subdivision, Truman Floorplan
Recreation
- Community Pool
Map
Home Values in the Area
Average Home Value in this Area
Tax History
| Year | Tax Paid | Tax Assessment Tax Assessment Total Assessment is a certain percentage of the fair market value that is determined by local assessors to be the total taxable value of land and additions on the property. | Land | Improvement |
|---|---|---|---|---|
| 2024 | $1,661 | $12,377 | $12,377 | -- |
| 2023 | $1,601 | $11,794 | $11,794 | -- |
| 2022 | $868 | $5,792 | $5,792 | -- |
Property History
| Date | Event | Price | List to Sale | Price per Sq Ft |
|---|---|---|---|---|
| 02/28/2025 02/28/25 | Pending | -- | -- | -- |
| 02/28/2025 02/28/25 | For Sale | $818,752 | -- | $289 / Sq Ft |
Source: Heartland MLS
MLS Number: 2533510
APN: IP22940000-0017
- 10026 Aurora St
- 21913 W 99th Terrace
- 21925 W 99th Terrace
- 21901 W 99th Terrace
- 22005 W 99th Terrace
- 22077 W 99th Terrace
- 22017 W 99th Terrace
- 22029 W 99th Terrace
- 22051 W 100th Terrace
- 22063 W 100th Terrace
- 22053 W 99th Terrace
- 22076 W 99th Terrace
- 22087 W 100th Terrace
- 21926 W 99th Terrace
- 21938 W 99th Terrace
- 22064 W 99th Terrace
- 9927 Brockway St
- 21600 W 98th Terrace
- 9950 Brockway St
- 9962 Brockway St
