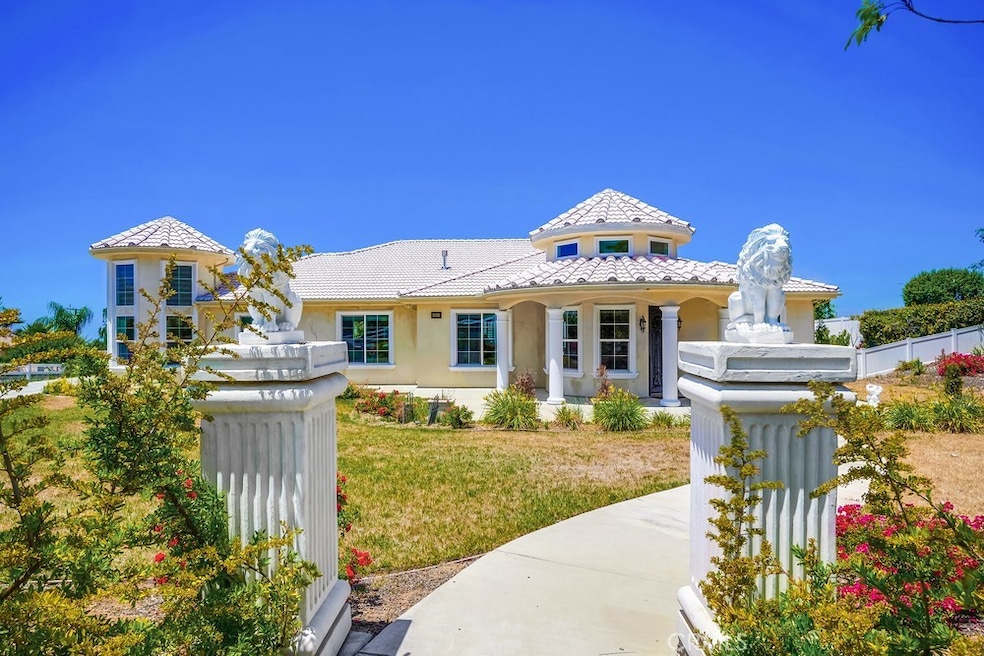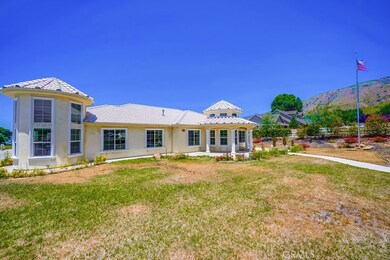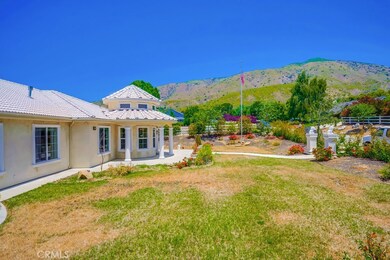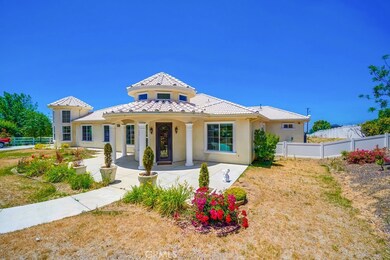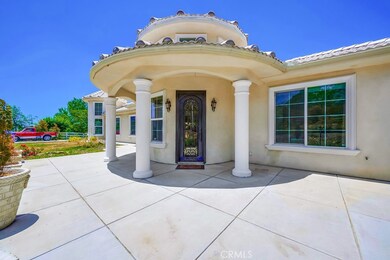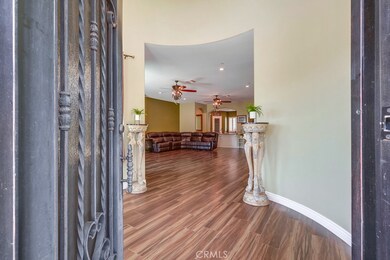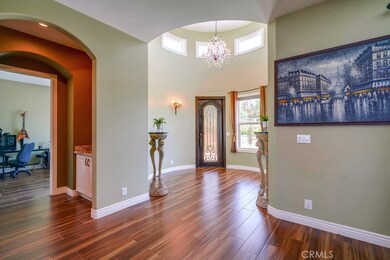
10044 Carol Dr Yucaipa, CA 92399
Upper Yucaipa-Rolling Hills NeighborhoodHighlights
- Horse Property
- Primary Bedroom Suite
- 0.93 Acre Lot
- Home Theater
- Panoramic View
- Open Floorplan
About This Home
As of December 2024Welcome to this wonderful custom-built home, situated on a quiet cul-de-sac in the horse- friendly community of Yucaipa. Soaring ceilings with turrets bring extra light inside. The bones of the house include dual-zone HVAC, insulated 6" interior walls and attic for energy efficiency. The open floor plan leads to a Chef's kitchen with granite counters, custom self-closing cabinets with pull-out shelving, 6-burner Decor stove, double oven, and farm sink. The Primary Suite offers his-and-hers walk-in closets, a spa tub, and a giant walk-in shower with two shower heads and wall jets. There is also a secondary suite with a separate entrance. This grand homestead offers almost a full acre, RV parking, a 4-car garage, 5 covered patios, and a viewing deck. The property has been beautifully landscaped and has sprinklers and a flagpole.
Last Agent to Sell the Property
Keller Williams Realty Brokerage Phone: 949-424-4106 License #01804706 Listed on: 06/17/2024

Home Details
Home Type
- Single Family
Est. Annual Taxes
- $12,583
Year Built
- Built in 2015
Lot Details
- 0.93 Acre Lot
- Rural Setting
- Drip System Landscaping
- Rectangular Lot
- Paved or Partially Paved Lot
- Level Lot
- Corners Of The Lot Have Been Marked
- Front and Side Yard Sprinklers
- Lawn
- Garden
- Back and Front Yard
Parking
- 4 Car Attached Garage
- 8 Open Parking Spaces
- Parking Available
- Two Garage Doors
Property Views
- Panoramic
- City Lights
- Mountain
- Hills
- Valley
- Neighborhood
- Courtyard
Home Design
- Patio Home
- Spanish Tile Roof
Interior Spaces
- 3,154 Sq Ft Home
- 1-Story Property
- Open Floorplan
- High Ceiling
- Ceiling Fan
- Recessed Lighting
- Gas Fireplace
- Formal Entry
- Family Room with Fireplace
- Family Room Off Kitchen
- Living Room
- Dining Room
- Home Theater
- Home Office
- Recreation Room
- Bonus Room
- Storage
- Tile Flooring
- Pull Down Stairs to Attic
Kitchen
- Eat-In Kitchen
- Breakfast Bar
- Walk-In Pantry
- Butlers Pantry
- Double Self-Cleaning Convection Oven
- Gas Oven
- Six Burner Stove
- Built-In Range
- Microwave
- Water Line To Refrigerator
- Dishwasher
- Kitchen Island
- Granite Countertops
- Pots and Pans Drawers
- Self-Closing Cabinet Doors
- Disposal
Bedrooms and Bathrooms
- 4 Main Level Bedrooms
- Fireplace in Primary Bedroom
- Primary Bedroom Suite
- Double Master Bedroom
- Converted Bedroom
- Walk-In Closet
- Upgraded Bathroom
- Jack-and-Jill Bathroom
- Maid or Guest Quarters
- Granite Bathroom Countertops
- Dual Sinks
- Dual Vanity Sinks in Primary Bathroom
- Private Water Closet
- Hydromassage or Jetted Bathtub
- Multiple Shower Heads
- Separate Shower
- Exhaust Fan In Bathroom
- Closet In Bathroom
Laundry
- Laundry Room
- Washer and Gas Dryer Hookup
Outdoor Features
- Horse Property
- Balcony
- Fire Pit
Utilities
- Two cooling system units
- High Efficiency Air Conditioning
- Central Heating and Cooling System
- Tankless Water Heater
- Gas Water Heater
- Conventional Septic
Additional Features
- Property is near a park
- Agricultural
Listing and Financial Details
- Tax Lot 12
- Tax Tract Number 22002
- Assessor Parcel Number 0320191880000
- $2,525 per year additional tax assessments
- Seller Considering Concessions
Community Details
Overview
- No Home Owners Association
Recreation
- Horse Trails
Ownership History
Purchase Details
Home Financials for this Owner
Home Financials are based on the most recent Mortgage that was taken out on this home.Purchase Details
Home Financials for this Owner
Home Financials are based on the most recent Mortgage that was taken out on this home.Purchase Details
Purchase Details
Similar Homes in Yucaipa, CA
Home Values in the Area
Average Home Value in this Area
Purchase History
| Date | Type | Sale Price | Title Company |
|---|---|---|---|
| Grant Deed | $1,100,000 | Corinthian Title | |
| Grant Deed | $960,000 | Lawyers Title | |
| Grant Deed | $295,000 | Commonwealth Land Title | |
| Grant Deed | $285,000 | First American |
Mortgage History
| Date | Status | Loan Amount | Loan Type |
|---|---|---|---|
| Open | $935,000 | New Conventional | |
| Previous Owner | $510,250 | Adjustable Rate Mortgage/ARM | |
| Previous Owner | $400,000 | New Conventional | |
| Previous Owner | $325,000 | Construction |
Property History
| Date | Event | Price | Change | Sq Ft Price |
|---|---|---|---|---|
| 12/06/2024 12/06/24 | Sold | $1,100,000 | -4.3% | $349 / Sq Ft |
| 06/17/2024 06/17/24 | For Sale | $1,150,000 | +19.8% | $365 / Sq Ft |
| 04/23/2021 04/23/21 | Sold | $960,000 | +1.1% | $229 / Sq Ft |
| 03/05/2021 03/05/21 | Pending | -- | -- | -- |
| 02/14/2021 02/14/21 | For Sale | $949,999 | 0.0% | $226 / Sq Ft |
| 03/11/2020 03/11/20 | Rented | $3,650 | 0.0% | -- |
| 02/26/2020 02/26/20 | For Rent | $3,650 | -- | -- |
Tax History Compared to Growth
Tax History
| Year | Tax Paid | Tax Assessment Tax Assessment Total Assessment is a certain percentage of the fair market value that is determined by local assessors to be the total taxable value of land and additions on the property. | Land | Improvement |
|---|---|---|---|---|
| 2024 | $12,583 | $1,018,760 | $305,628 | $713,132 |
| 2023 | $12,442 | $998,784 | $299,635 | $699,149 |
| 2022 | $12,287 | $979,200 | $293,760 | $685,440 |
| 2021 | $10,426 | $810,000 | $240,000 | $570,000 |
| 2020 | $10,238 | $792,800 | $165,400 | $627,400 |
| 2019 | $9,868 | $769,700 | $160,600 | $609,100 |
| 2018 | $9,603 | $769,700 | $160,600 | $609,100 |
| 2017 | $9,269 | $743,700 | $155,200 | $588,500 |
| 2016 | $2,151 | $145,000 | $145,000 | $0 |
| 2015 | $1,745 | $145,000 | $145,000 | $0 |
| 2014 | $1,744 | $145,000 | $145,000 | $0 |
Agents Affiliated with this Home
-
Esther Rico

Seller's Agent in 2024
Esther Rico
Keller Williams Realty
(949) 249-6611
2 in this area
19 Total Sales
-
Candace Cantu McGloin

Buyer's Agent in 2024
Candace Cantu McGloin
KELLER WILLIAMS REALTY
(951) 201-2443
1 in this area
37 Total Sales
-
M
Seller's Agent in 2021
Michelle Lin
Smart Realty Group
(714) 425-0436
1 in this area
134 Total Sales
-
Toni Anderson

Seller's Agent in 2020
Toni Anderson
CENTURY 21 LOIS LAUER REALTY
(720) 371-5893
1 in this area
12 Total Sales
Map
Source: California Regional Multiple Listing Service (CRMLS)
MLS Number: OC24122671
APN: 0320-191-88
- 0 Holly Ave Unit IG24202833
- 0 Jefferson St Unit EV24004395
- 35602 Carter St
- 0 Sleepy Hollow Ln
- 0 Yucaipa Ridge Rd
- 9886 Onyx St
- 35189 Ravencrest Ct
- 10622 Bryant St Unit 77
- 10622 Bryant St Unit 42
- 10622 Bryant St Unit 146
- 10693 Berrywood Cir
- 35425 Fir Ave
- 34879 Olive Tree Ln
- 34865 Holly Ave
- 35218 Fir Ave Unit 114
- 35218 Fir Ave Unit 139
- 35218 Fir Ave Unit 134
- 35218 Fir Ave Unit 117
- 35218 Fir Ave Unit 118
- 35218 Fir Ave Unit 200
