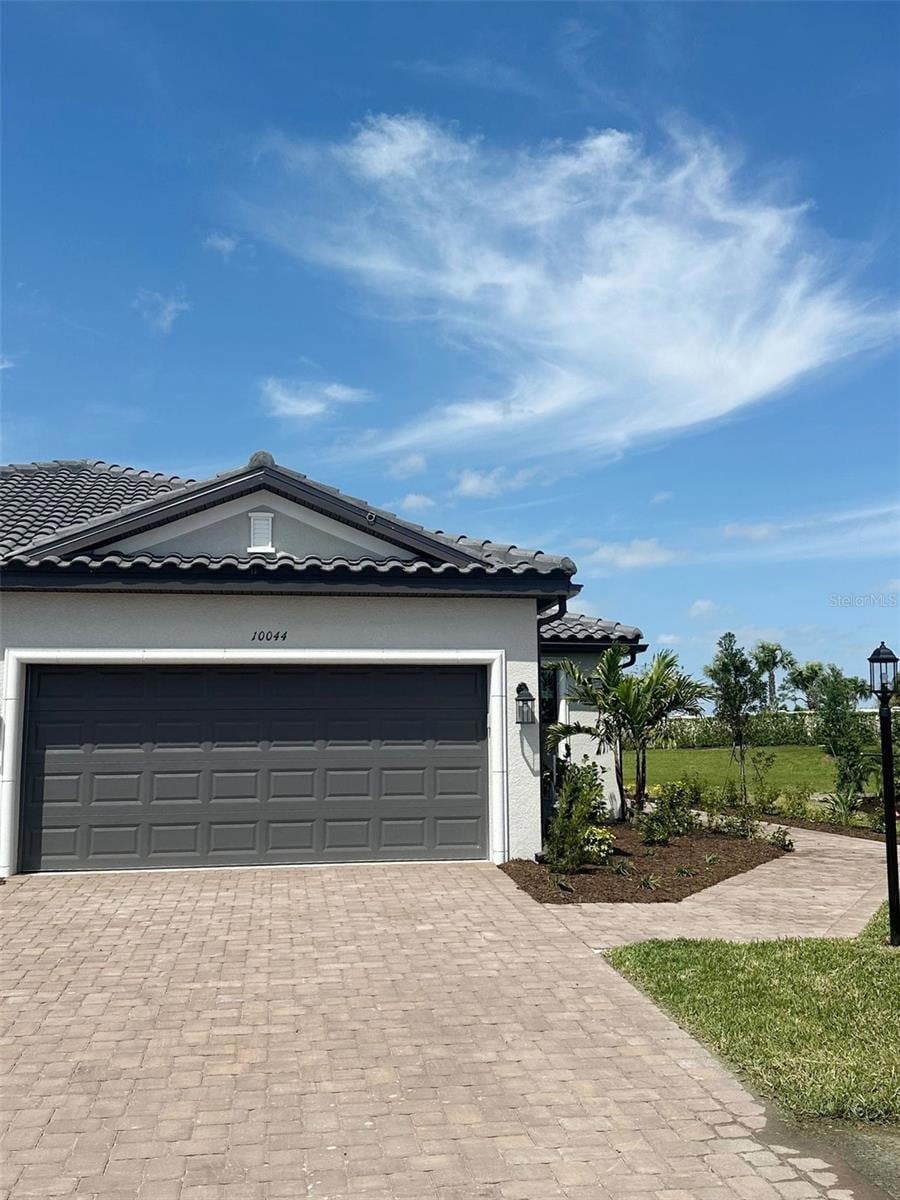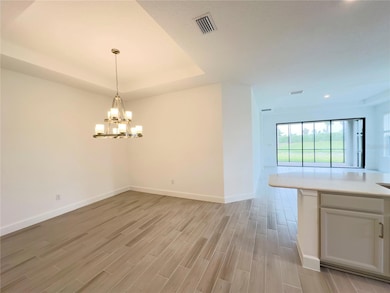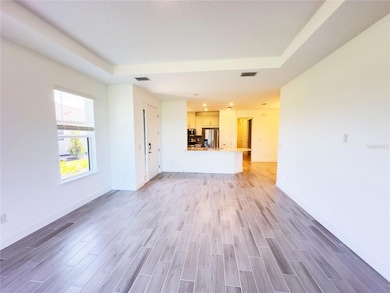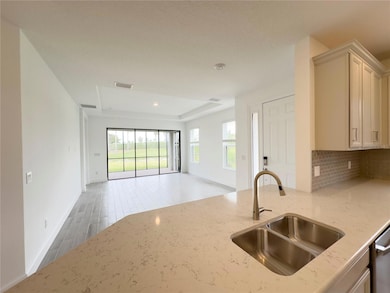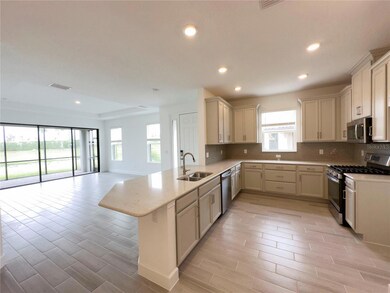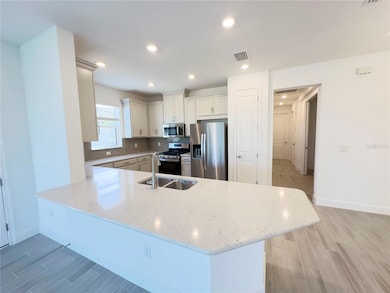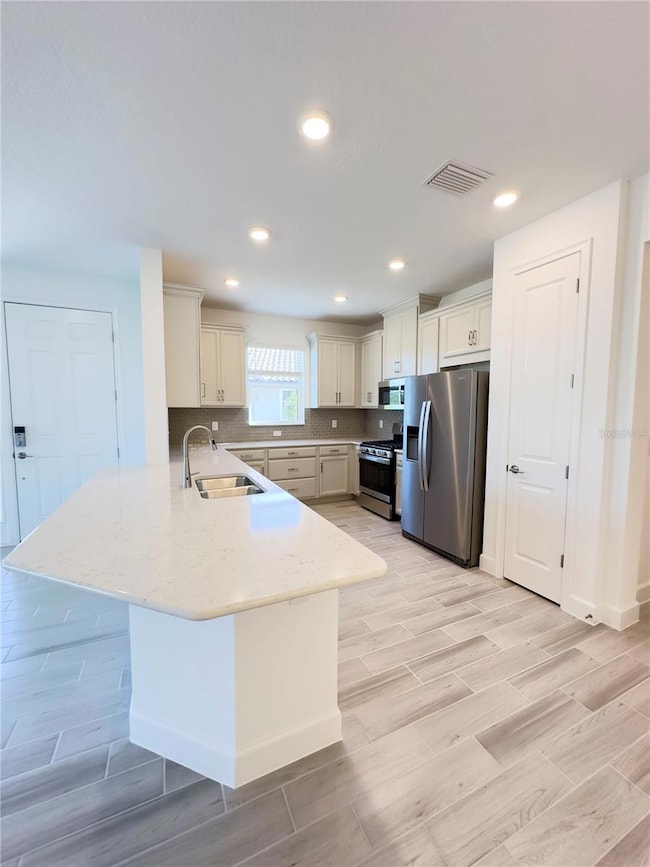10044 Morning Mist Ln Sarasota, FL 34241
Highlights
- Fitness Center
- New Construction
- Open Floorplan
- Lakeview Elementary School Rated A
- Pond View
- Clubhouse
About This Home
Nestled within the picturesque Esplanade Community at Skye Ranch, this charming 2-bedroom attached villa offers an exquisite blend of modern elegance and serene comfort. Boasting an open-plan layout accentuated by fully tiled flooring throughout, the villa welcomes you with a spacious den, perfect for relaxation or productivity. The heart of the home lies in the kitchen, with quartz countertops and equipped with stainless steel appliances, inviting culinary adventures and casual dining alike. Enhancing the ambiance, ceiling fans gently circulate the air, and all blinds are fitted to the windows. Step outside onto the screened covered patio and immerse yourself in tranquility as you overlook the tranquil waters, creating an idyllic backdrop for alfresco gatherings or moments of peaceful reflection. Whether enjoying the vibrant community amenities or savoring quiet evenings at home, this villa epitomizes modern living at its finest, offering a harmonious blend of luxury and relaxation in an unparalleled setting.
Listing Agent
IMPERIAL PROPERTY GROUP LLC Brokerage Phone: 941-761-5515 License #3257337 Listed on: 05/30/2025
Property Details
Home Type
- Multi-Family
Est. Annual Taxes
- $3,529
Year Built
- Built in 2024 | New Construction
Lot Details
- 8,597 Sq Ft Lot
Parking
- 2 Car Attached Garage
Home Design
- Villa
- Property Attached
Interior Spaces
- 1,533 Sq Ft Home
- Open Floorplan
- Ceiling Fan
- Great Room
- Pond Views
- Hurricane or Storm Shutters
Kitchen
- Cooktop
- Dishwasher
- Disposal
Bedrooms and Bathrooms
- 2 Bedrooms
- 2 Full Bathrooms
Laundry
- Laundry Room
- Dryer
- Washer
Schools
- Lakeview Elementary School
- Sarasota Middle School
- Riverview High School
Utilities
- Central Heating and Cooling System
- Tankless Water Heater
- High Speed Internet
Listing and Financial Details
- Residential Lease
- Security Deposit $3,000
- Property Available on 7/1/25
- Tenant pays for cleaning fee
- The owner pays for grounds care, pest control
- 12-Month Minimum Lease Term
- $150 Application Fee
- 1-Month Minimum Lease Term
- Assessor Parcel Number 0293022135
Community Details
Overview
- Property has a Home Owners Association
- Evergreen Lifestyle Doug Walkowiak Association, Phone Number (866) 325-0703
- Country Wood Estates Community
- Esplanade At Skye Ranch Subdivision
Amenities
- Clubhouse
Recreation
- Tennis Courts
- Pickleball Courts
- Fitness Center
- Community Pool
Pet Policy
- Pet Size Limit
- Pet Deposit $300
- Dogs Allowed
- Small pets allowed
Map
Source: Stellar MLS
MLS Number: A4654280
APN: 0293-02-2135
- 10128 Morning Mist Ln
- 7743 Nightfall Terrace
- 10109 Milky Way Cir
- 8561 Snowfall St
- 8550 Big Dipper Dr
- 8516 Golden Dawn Ct
- 8513 Golden Dawn Ct
- 8465 Skye Ranch Blvd
- 8548 Snowfall St
- 9113 Night Skye Ave
- 8437 Skye Ranch Blvd
- 8109 Moonbeam Ave
- 8125 Moonbeam Ave
- 8024 Moonbeam Ave
- 10129 Silent Night Ln
- 10160 Silent Night Ln
- 10254 Morning Mist Ln
- 10258 Morning Mist Ln
- 7661 Moonbeam Ave
- 10171 Milky Way Cir
- 10394 Morning Mist Ln
- 10230 Morning Mist Ln
- 7775 Nightfall Terrace
- 9073 Luna Ln
- 8316 Shooting Star Rd
- 9133 Night Skye Ave
- 9024 Tequila Sunrise Dr
- 8589 Lunar Skye St
- 8505 Lunar Skye St
- 8473 Lunar Skye St
- 8449 Lunar Skye St
- 8580 Lunar Skye St
- 9068 Tequila Sunrise Dr
- 8508 Lunar Skye St
- 8500 Lunar Skye St
- 8733 Winter Breeze Way
- 8781 Daybreak St
- 8705 Winter Breeze Way
- 9029 Driven Snow St
- 9084 Driven Snow St
