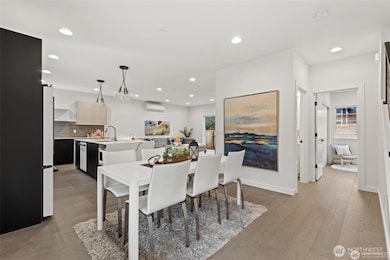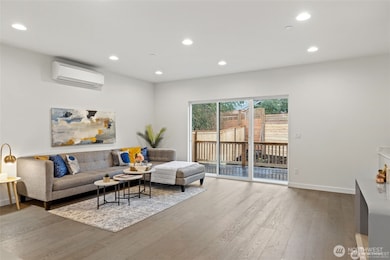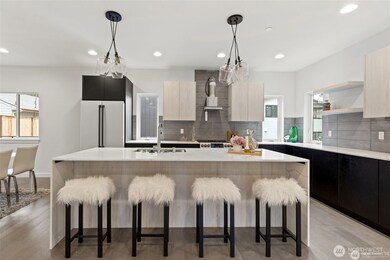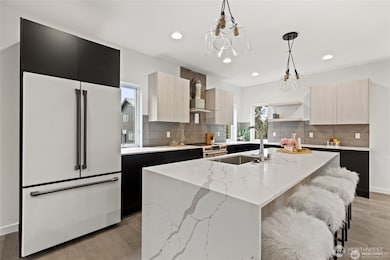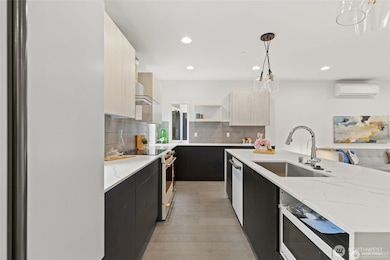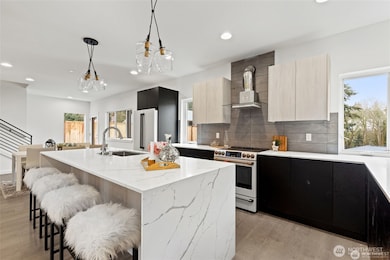
$1,269,000
- 3 Beds
- 3.5 Baths
- 1,900 Sq Ft
- 8314 14th Ave NW
- Unit B
- Seattle, WA
Experience Crown Hill—one of Seattle’s most sought-after neighborhoods. This light-filled residence showcases a chef’s kitchen with quartz countertops, custom black walnut cabinetry, and premium LG stainless appliances. The open-concept living area features a gas fireplace, powder room, and sustainably harvested hardwood floors on every level. Each bedroom includes an en-suite bath and individual
Joe Patterson COMPASS

