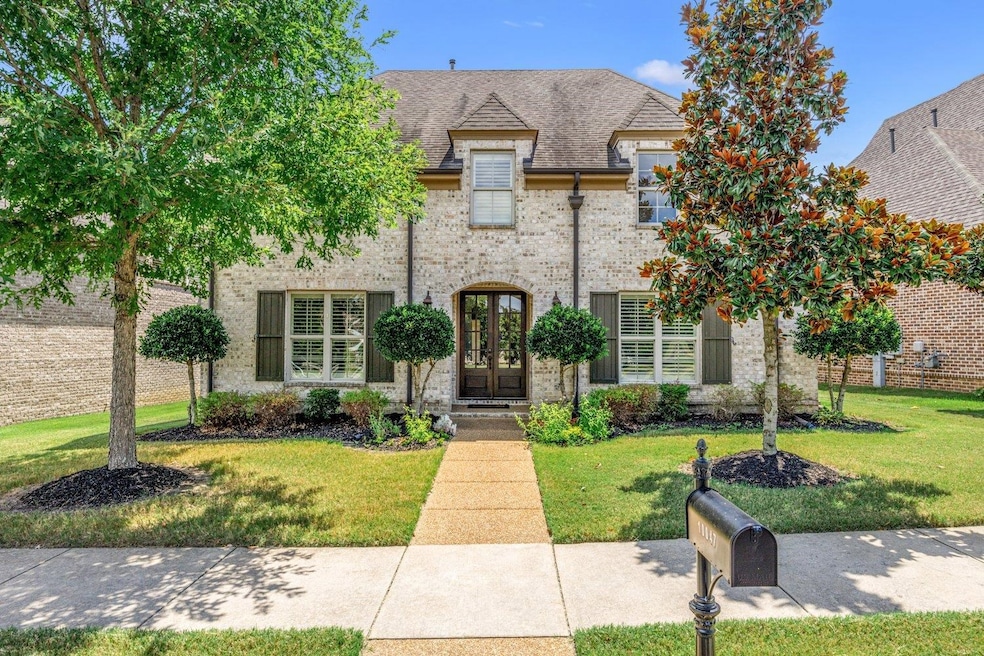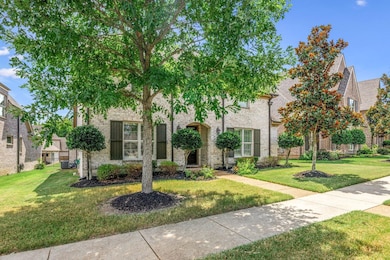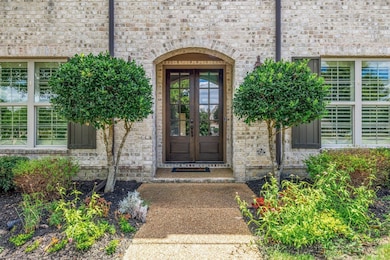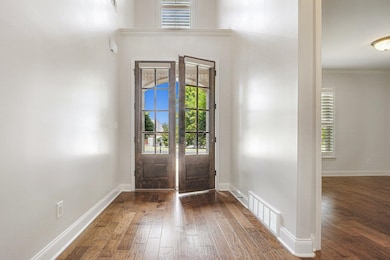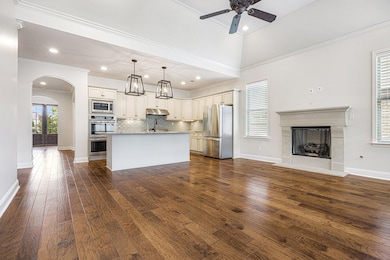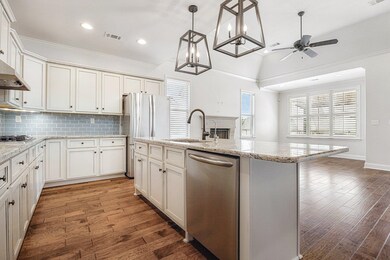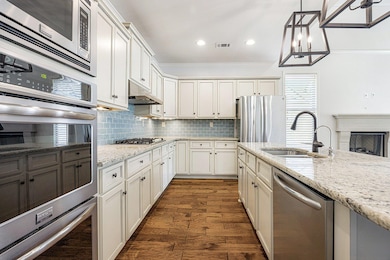10047 Drop Seed Dr Lakeland, TN 38002
Estimated payment $3,054/month
Highlights
- Updated Kitchen
- Vaulted Ceiling
- Main Floor Primary Bedroom
- Lakeland Elementary School Rated A
- Wood Flooring
- Soft Contemporary Architecture
About This Home
Experience refined country living in this exquisite Magnolia Garden Home, ideally located Winstead Farms. Built in 2015 with 2,969 sqft of classic French-style brick architecture, this captivating 5-bed, 3-bath home offers elegance and comfort. The open-concept floor plan features hand-scraped hardwood floors, a stunning two-story foyer, and a cozy ventless gas fireplace. The kitchen is a chef’s dream with double ovens, gas cooktop, island, pantry, and filtered water system. Thoughtful design includes a mud room, walk-in attic, and abundant storage throughout. Step out onto the covered patio and enjoy walking trails, a neighborhood pond, community pool and proximity to the new Lakeland Preparatory School. Don’t miss your chance to call this serene retreat your own.
Home Details
Home Type
- Single Family
Est. Annual Taxes
- $2,359
Year Built
- Built in 2014
Lot Details
- 6,098 Sq Ft Lot
- Lot Dimensions are 63.65 x 119.69
- Landscaped
- Level Lot
- Few Trees
HOA Fees
- $58 Monthly HOA Fees
Home Design
- Soft Contemporary Architecture
Interior Spaces
- 2,800-2,999 Sq Ft Home
- 2,969 Sq Ft Home
- 2-Story Property
- Smooth Ceilings
- Vaulted Ceiling
- Ceiling Fan
- Gas Log Fireplace
- Aluminum Window Frames
- Mud Room
- Two Story Entrance Foyer
- Great Room
- Living Room with Fireplace
- Dining Room
- Laundry Room
Kitchen
- Updated Kitchen
- Breakfast Bar
- Double Oven
- Gas Cooktop
- Microwave
- Dishwasher
- Kitchen Island
- Disposal
Flooring
- Wood
- Partially Carpeted
Bedrooms and Bathrooms
- 5 Bedrooms | 2 Main Level Bedrooms
- Primary Bedroom on Main
- Split Bedroom Floorplan
- Walk-In Closet
- 3 Full Bathrooms
- Double Vanity
- Whirlpool Bathtub
- Bathtub With Separate Shower Stall
Home Security
- Burglar Security System
- Fire and Smoke Detector
Parking
- 2 Car Garage
- Rear-Facing Garage
- Garage Door Opener
- Driveway
Additional Features
- Patio
- Central Heating and Cooling System
Listing and Financial Details
- Assessor Parcel Number L0150A D00108
Community Details
Overview
- Winstead Farms Subdivision
- Mandatory home owners association
Recreation
- Community Pool
Map
Home Values in the Area
Average Home Value in this Area
Tax History
| Year | Tax Paid | Tax Assessment Tax Assessment Total Assessment is a certain percentage of the fair market value that is determined by local assessors to be the total taxable value of land and additions on the property. | Land | Improvement |
|---|---|---|---|---|
| 2025 | $2,359 | $138,450 | $27,450 | $111,000 |
| 2024 | $6,721 | $99,125 | $21,150 | $77,975 |
| 2023 | $3,360 | $99,125 | $21,150 | $77,975 |
| 2022 | $3,360 | $99,125 | $21,150 | $77,975 |
| 2021 | $4,451 | $99,125 | $21,150 | $77,975 |
| 2020 | $3,390 | $83,700 | $17,550 | $66,150 |
| 2019 | $2,076 | $83,700 | $17,550 | $66,150 |
| 2018 | $3,390 | $83,700 | $17,550 | $66,150 |
| 2017 | $4,486 | $83,700 | $17,550 | $66,150 |
| 2016 | $5,213 | $90,350 | $0 | $0 |
| 2014 | $656 | $15,000 | $0 | $0 |
Property History
| Date | Event | Price | List to Sale | Price per Sq Ft | Prior Sale |
|---|---|---|---|---|---|
| 10/18/2025 10/18/25 | Price Changed | $530,000 | -0.9% | $189 / Sq Ft | |
| 08/23/2025 08/23/25 | For Sale | $535,000 | +44.6% | $191 / Sq Ft | |
| 08/03/2018 08/03/18 | Sold | $370,000 | +0.4% | $119 / Sq Ft | View Prior Sale |
| 06/24/2018 06/24/18 | Pending | -- | -- | -- | |
| 04/27/2018 04/27/18 | For Sale | $368,500 | +10.0% | $118 / Sq Ft | |
| 05/28/2015 05/28/15 | Sold | $334,999 | 0.0% | $120 / Sq Ft | View Prior Sale |
| 04/17/2015 04/17/15 | Pending | -- | -- | -- | |
| 11/01/2014 11/01/14 | For Sale | $334,999 | -- | $120 / Sq Ft |
Purchase History
| Date | Type | Sale Price | Title Company |
|---|---|---|---|
| Warranty Deed | $370,000 | None Available | |
| Warranty Deed | $334,999 | Fntg | |
| Warranty Deed | $76,500 | Memphis Title Co |
Mortgage History
| Date | Status | Loan Amount | Loan Type |
|---|---|---|---|
| Open | $296,000 | New Conventional | |
| Previous Owner | $140,000 | New Conventional | |
| Previous Owner | $283,999 | Future Advance Clause Open End Mortgage |
Source: Memphis Area Association of REALTORS®
MLS Number: 10204221
APN: L0-150A-D0-0108
- 5191 Prairie Sky Dr
- 5194 Prairie Sky Dr
- 5120 Moudry Ln
- 5245 Switchgrass Cove
- 5262 Purple Moor Cove
- 5096 Moudry Run Cove
- 10028 Highway 70
- 10039 Adagio Cove
- 5295 Buttercup Ln
- 5046 Adagio Ln
- 5267 Madison Valley Ln
- 9889 Highway 70 E
- 5296 Buttercup Ln
- 9991 Buttercup Cove
- 5287 Buttercup Ln
- 10583 Highway 70 E
- 10262 Highway 70 E
- 10199 U S 70
- 10170 Conner Field Cir
- 5371 Kaitlynn Rose Dr W
- 5357 Conifer View Ln
- 4815 Market Green Place W
- 11183 Ewe Turn Dr
- 11215 Ram Hill Cove
- 5624 Draper Trail
- 5245 Charlotte Oak Cove
- 5155 Zachary Run Cove
- 5085 Jon Oak Dr
- 5380 Milton Ridge Dr
- 5086 Jon Oak Dr
- 11616 Leewood Dr
- 11625 Belle Manor Dr
- 11635 Dempsey Dr
- 11652 Mahogany Dr
- 5396 Mahogany Ridge Dr
- 4992 Delaney Valley Ln
- 8249 White Wing Ln
- 8240 Blue Lagoon Dr
- 6029 Marley St
- 8183 White Wing Cove W
