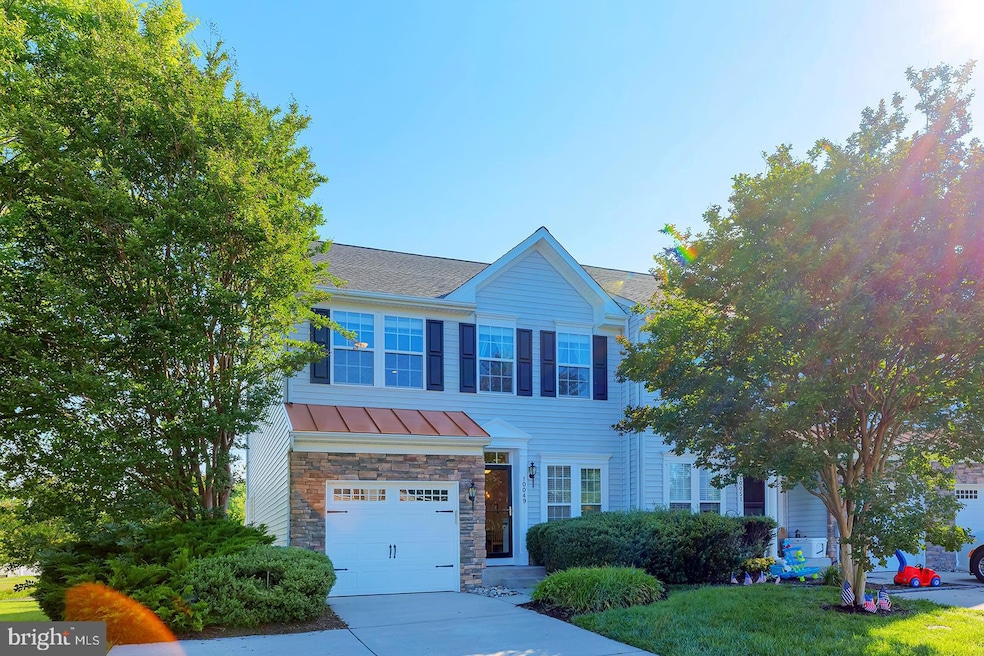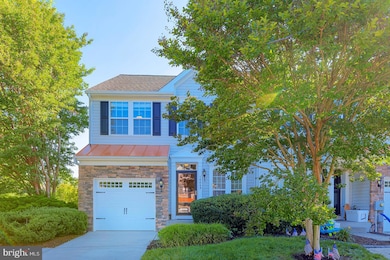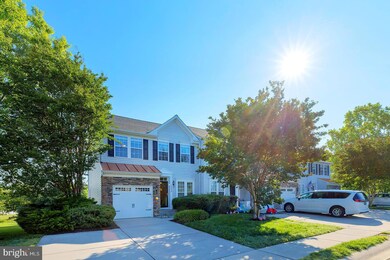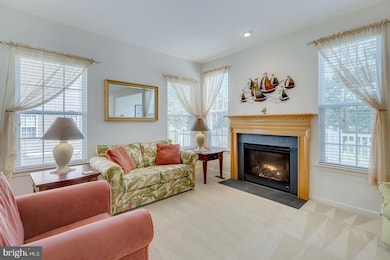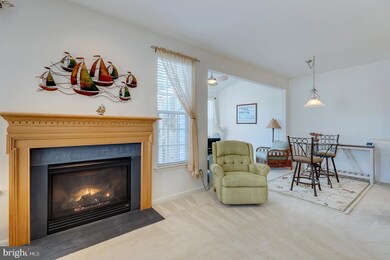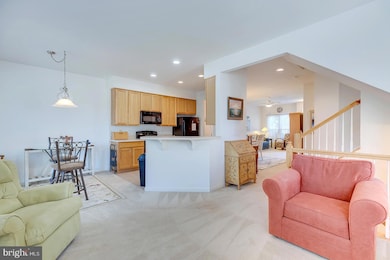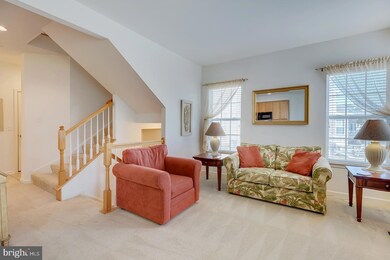
10049 Saw Mill Way Unit 401B4 Millsboro, DE 19966
Estimated payment $2,296/month
Highlights
- Pier or Dock
- Contemporary Architecture
- Jogging Path
- Panoramic View
- Community Pool
- 1 Car Direct Access Garage
About This Home
New Price! Wharton’s Bluff also allows weekly rentals, making it a great option for both personal use and investment potential.
Welcome to this beautifully maintained 1,915 sq. ft. end-of-row townhome in the sought-after Wharton's Bluff on the Indian River. This 3-bedroom, 2.5-bathroom home with pond views offers a thoughtful layout with bright, open living spaces and plenty of room to entertain, relax, and enjoy life by the water. The main level features a welcoming living room with a cozy fireplace, a convenient powder room, and an open-concept kitchen with double sinks, counter-height seating, pantry, and seamless flow into the dining area and sunroom. From the sunroom, step out onto the deck with stairs leading down to the backyard—perfect for outdoor dining and gatherings. Upstairs, the second floor hosts three spacious bedrooms and two full baths. The primary suite boasts wall-to-wall carpeting, a ceiling fan, large walk-in closet, and a private ensuite bath with double vanities, a step-in shower, and a window for natural light. The lower level offers a large rec room ideal for a home theater, gym, or playroom, plus a generous storage area and direct access to the yard via stairs. Enjoy resort-style amenities in the community, including a swimming pool, dock for fishing and water sports, walking trails, and a playground—all nestled along the tranquil Indian River. Don’t miss this opportunity to live in one of Millsboro’s most desirable waterfront communities!
Townhouse Details
Home Type
- Townhome
Est. Annual Taxes
- $968
Year Built
- Built in 2008
Lot Details
- 6,970 Sq Ft Lot
- Landscaped
HOA Fees
- $283 Monthly HOA Fees
Parking
- 1 Car Direct Access Garage
- 4 Driveway Spaces
- Front Facing Garage
- Garage Door Opener
Property Views
- Pond
- Panoramic
Home Design
- Contemporary Architecture
- Block Foundation
- Poured Concrete
- Frame Construction
- Architectural Shingle Roof
- Metal Roof
- Aluminum Siding
Interior Spaces
- Property has 3 Levels
- Partially Furnished
- Gas Fireplace
- Laundry on upper level
Flooring
- Carpet
- Concrete
- Ceramic Tile
Bedrooms and Bathrooms
- 3 Bedrooms
Partially Finished Basement
- Heated Basement
- Walk-Out Basement
- Basement Fills Entire Space Under The House
- Sump Pump
Home Security
Utilities
- Forced Air Heating and Cooling System
- Heat Pump System
- Electric Water Heater
Listing and Financial Details
- Assessor Parcel Number 133-17.00-16.00-401B4
Community Details
Overview
- Association fees include lawn maintenance, insurance, exterior building maintenance, pool(s)
- Whartons Bluff HOA
- Whartons Bluff Subdivision
Recreation
- Pier or Dock
- Community Playground
- Community Pool
- Jogging Path
Pet Policy
- Pets Allowed
Security
- Carbon Monoxide Detectors
- Fire and Smoke Detector
Map
Home Values in the Area
Average Home Value in this Area
Tax History
| Year | Tax Paid | Tax Assessment Tax Assessment Total Assessment is a certain percentage of the fair market value that is determined by local assessors to be the total taxable value of land and additions on the property. | Land | Improvement |
|---|---|---|---|---|
| 2024 | $980 | $21,300 | $0 | $21,300 |
| 2023 | $974 | $21,300 | $0 | $21,300 |
| 2022 | $959 | $21,300 | $0 | $21,300 |
| 2021 | $930 | $21,300 | $0 | $21,300 |
| 2020 | $876 | $21,300 | $0 | $21,300 |
| 2019 | $872 | $21,300 | $0 | $21,300 |
| 2018 | $881 | $23,300 | $0 | $0 |
| 2017 | $888 | $23,300 | $0 | $0 |
| 2016 | $783 | $23,300 | $0 | $0 |
| 2015 | $807 | $23,300 | $0 | $0 |
| 2014 | $795 | $23,300 | $0 | $0 |
Property History
| Date | Event | Price | Change | Sq Ft Price |
|---|---|---|---|---|
| 07/25/2025 07/25/25 | Price Changed | $349,999 | -1.1% | $124 / Sq Ft |
| 07/11/2025 07/11/25 | Price Changed | $354,000 | -2.7% | $126 / Sq Ft |
| 06/30/2025 06/30/25 | Price Changed | $364,000 | -2.9% | $129 / Sq Ft |
| 06/17/2025 06/17/25 | Price Changed | $374,900 | -1.3% | $133 / Sq Ft |
| 06/06/2025 06/06/25 | For Sale | $379,900 | +60.4% | $135 / Sq Ft |
| 09/15/2020 09/15/20 | Sold | $236,900 | -2.1% | $124 / Sq Ft |
| 07/17/2020 07/17/20 | Pending | -- | -- | -- |
| 05/14/2020 05/14/20 | Price Changed | $241,900 | -3.2% | $126 / Sq Ft |
| 01/01/2020 01/01/20 | For Sale | $249,900 | -- | $130 / Sq Ft |
Purchase History
| Date | Type | Sale Price | Title Company |
|---|---|---|---|
| Deed | $236,900 | None Available | |
| Deed | $205,000 | -- | |
| Deed | $205,000 | -- |
Mortgage History
| Date | Status | Loan Amount | Loan Type |
|---|---|---|---|
| Previous Owner | $150,000 | New Conventional |
Similar Homes in Millsboro, DE
Source: Bright MLS
MLS Number: DESU2087718
APN: 133-17.00-16.00-401B4
- 10023 Iron Pointe Drive Extension Unit 201B2
- 10072 Iron Pointe Drive Extension
- 10011 Iron Pointe Dr
- 10020 Iron Pointe Dr Unit 9D
- 28059 Possum Point Rd
- Lot 10 Possum Point Rd
- 28050 Possum Point Rd
- 52 Possum Point Rd
- 29391 White St
- 27892 Possum Point Rd
- 29571 Nor Easter Dr
- 310 Branch Way
- 176 Bobbys Branch Rd Unit 56
- 21 Kyle Cir Unit 45427
- 19 Kyle Cir Unit 19470
- 159 Bobbys Branch Rd Unit 26
- 117 Lauras Ct Unit 23
- 157 Bobbys Branch Rd Unit 25
- 152 Bobbys Branch Rd Unit 68
- 108 Lauras Ct
- 22392 York Cir
- 100-139 Carolines Ct
- 3104 Caitlins Way Unit 3104
- 29707 Sawyer Loop
- 114 Bobbys Branch Rd Unit 85
- 28580 Dupont Blvd
- 140 Mill Chase Cir
- 30111 Plantation Dr Unit B54
- 129 Laurel Rd
- 29006 Saint Thomas Blvd Unit 224
- 29086 Saint Thomas Blvd Unit 276
- 29495 Glenwood Dr
- 20495 Charlotte Blvd
- 20559 Asheville Dr
- 29854 Plantation Lakes Blvd
- 20252 Bridgewater Rd
- 29487 Pembroke Landing
- 31808 Waples St
- 34257 Richmond Rd
- 26178 Tuscany Dr
