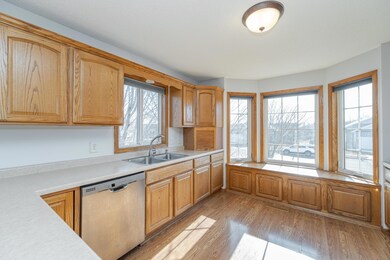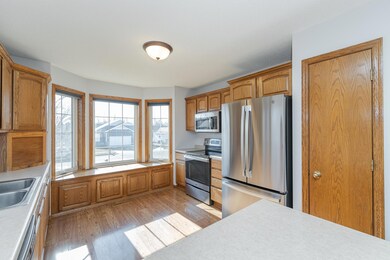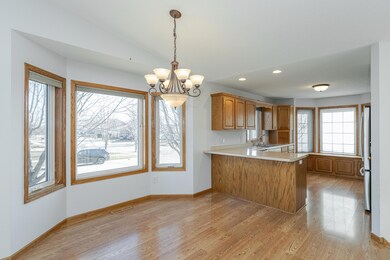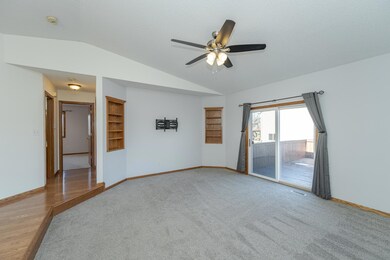
1005 3rd St NE Kasson, MN 55944
Highlights
- No HOA
- Den
- 3 Car Attached Garage
- Kasson-Mantorville Elementary School Rated A-
- The kitchen features windows
- Living Room
About This Home
As of March 2024Situated on a well-sized lot, this charming four-bedroom, two-bath home boasts comfort and functionality. Its attached three-stall heated garage provides ample storage space, complemented by an additional storage shed. Upon entering, a welcoming foyer and so much natural light sets the tone. The main level features a generous kitchen with newer appliances, a pantry closet, and eat-in seating, seamlessly flowing into the spacious informal dining area. A spacious sunken living room, offering direct access to the large deck, enhances the home's inviting atmosphere. Two large bedrooms, each with walk-in closets, accompany the master suite, which conveniently connects to the primary full bath. The lower level offers an expansive family room that is ideal for gathering, a large den, a 3/4 bath, and two more sizable bedrooms boasting ample closet space. The laundry/utility room remains unfinished, and there is a large storage area under the stairs that provides additional storage.
Home Details
Home Type
- Single Family
Est. Annual Taxes
- $2,710
Year Built
- Built in 2000
Lot Details
- 10,019 Sq Ft Lot
- Lot Dimensions are 85x120
- Irregular Lot
Parking
- 3 Car Attached Garage
- Heated Garage
- Insulated Garage
Home Design
- Bi-Level Home
Interior Spaces
- Entrance Foyer
- Family Room
- Living Room
- Den
- Storage Room
- Utility Room
Kitchen
- Range<<rangeHoodToken>>
- <<microwave>>
- Dishwasher
- Disposal
- The kitchen features windows
Bedrooms and Bathrooms
- 4 Bedrooms
Laundry
- Dryer
- Washer
Finished Basement
- Basement Fills Entire Space Under The House
- Natural lighting in basement
Utilities
- Forced Air Heating and Cooling System
- 150 Amp Service
Community Details
- No Home Owners Association
- Blaines 10Th Sub Subdivision
Listing and Financial Details
- Assessor Parcel Number 241340160
Ownership History
Purchase Details
Home Financials for this Owner
Home Financials are based on the most recent Mortgage that was taken out on this home.Purchase Details
Home Financials for this Owner
Home Financials are based on the most recent Mortgage that was taken out on this home.Purchase Details
Home Financials for this Owner
Home Financials are based on the most recent Mortgage that was taken out on this home.Purchase Details
Home Financials for this Owner
Home Financials are based on the most recent Mortgage that was taken out on this home.Similar Homes in Kasson, MN
Home Values in the Area
Average Home Value in this Area
Purchase History
| Date | Type | Sale Price | Title Company |
|---|---|---|---|
| Quit Claim Deed | -- | Trademark Title | |
| Warranty Deed | $332,309 | Trademark Title Services Inc | |
| Warranty Deed | $287,900 | Atypical Title Inc | |
| Warranty Deed | $200,900 | Rochester Title |
Mortgage History
| Date | Status | Loan Amount | Loan Type |
|---|---|---|---|
| Previous Owner | $320,101 | New Conventional | |
| Previous Owner | $273,505 | New Conventional | |
| Previous Owner | $178,500 | New Conventional | |
| Previous Owner | $115,615 | New Conventional | |
| Previous Owner | $155,200 | New Conventional | |
| Previous Owner | $30,100 | Stand Alone Second | |
| Previous Owner | $160,700 | New Conventional |
Property History
| Date | Event | Price | Change | Sq Ft Price |
|---|---|---|---|---|
| 03/15/2024 03/15/24 | Sold | $349,900 | 0.0% | $161 / Sq Ft |
| 03/01/2024 03/01/24 | Pending | -- | -- | -- |
| 02/27/2024 02/27/24 | For Sale | $349,900 | +99.9% | $161 / Sq Ft |
| 12/18/2012 12/18/12 | Sold | $175,000 | -9.3% | $74 / Sq Ft |
| 11/07/2012 11/07/12 | Pending | -- | -- | -- |
| 07/17/2012 07/17/12 | For Sale | $192,900 | -- | $81 / Sq Ft |
Tax History Compared to Growth
Tax History
| Year | Tax Paid | Tax Assessment Tax Assessment Total Assessment is a certain percentage of the fair market value that is determined by local assessors to be the total taxable value of land and additions on the property. | Land | Improvement |
|---|---|---|---|---|
| 2025 | $4,756 | $374,300 | $51,000 | $323,300 |
| 2024 | $2,824 | $361,500 | $40,800 | $320,700 |
| 2023 | $2,738 | $350,800 | $40,800 | $310,000 |
| 2022 | $2,370 | $336,800 | $40,800 | $296,000 |
| 2021 | $4,278 | $289,600 | $40,800 | $248,800 |
| 2020 | $4,164 | $263,600 | $37,100 | $226,500 |
| 2019 | $3,568 | $257,800 | $37,100 | $220,700 |
| 2018 | $3,530 | $213,500 | $37,100 | $176,400 |
| 2017 | $3,414 | $208,400 | $37,100 | $171,300 |
| 2016 | $3,168 | $194,800 | $37,100 | $157,700 |
| 2015 | $3,042 | $181,800 | $37,100 | $144,700 |
| 2014 | $2,592 | $0 | $0 | $0 |
Agents Affiliated with this Home
-
Lori Reinaldi

Seller's Agent in 2024
Lori Reinaldi
RE/MAX Results
(507) 951-2066
5 in this area
124 Total Sales
-
Lea Lancaster

Seller Co-Listing Agent in 2024
Lea Lancaster
RE/MAX Results
(507) 951-7316
3 in this area
116 Total Sales
-
Arlene Schuman

Buyer's Agent in 2024
Arlene Schuman
RE/MAX
(507) 398-5062
6 in this area
246 Total Sales
-
C
Seller's Agent in 2012
Christi Cook
RE/MAX
-
K
Buyer's Agent in 2012
Kevin Sannes
Coldwell Banker At Your Service Rea
Map
Source: NorthstarMLS
MLS Number: 6493908
APN: 24.134.0160
- 106 9th Ave SE
- 301 Commerce Dr SE
- 401 Commerce Dr SE
- 404 5th Ave NE
- 606 7th Ave NE
- 407 4th Ave NE
- 602 8th St NE
- 600 8th St NE
- 403 1st Ave NE
- 1800 20th Avenue Cir NE
- 802 10th St NE
- 1302 6th Ave SE
- 245TH AVE Mantorville
- 1202 15th St NE
- 1504 14th Ave NE
- 1401 1st Avenue Cir NE
- 805 5th St NW
- 1701 20th Avenue Cir NE
- 1001 1st Place NW
- 1902 11th Ave NE






