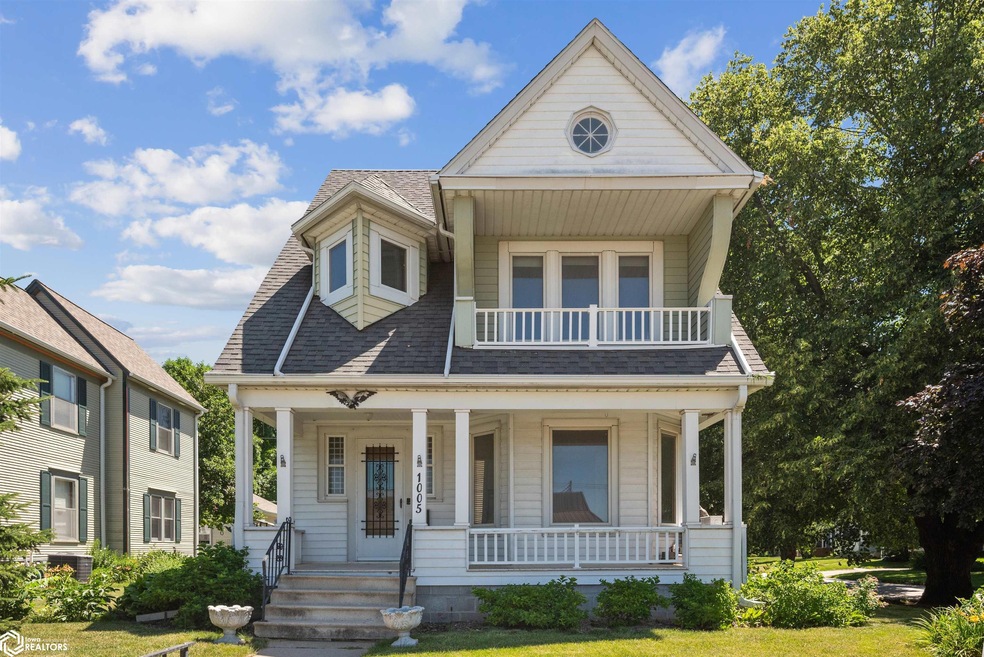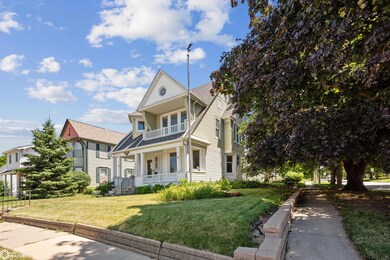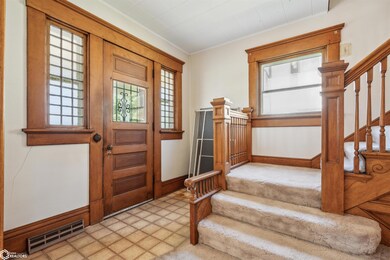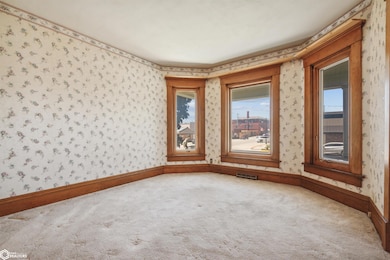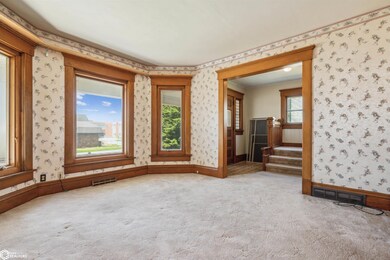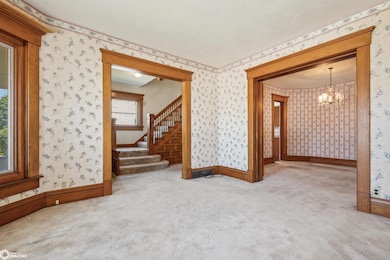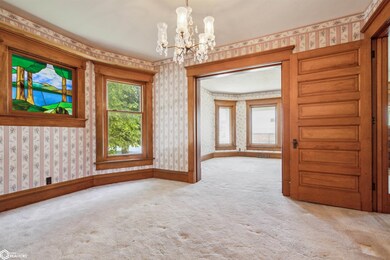
1005 7th St Nevada, IA 50201
Highlights
- Living Room
- Tile Flooring
- Dining Room
- Central Elementary School Rated A-
- Forced Air Heating and Cooling System
- Family Room
About This Home
As of September 2024Welcome to 1005 7th St, a delightful residence boasting timeless character and beautiful woodwork. This charming 4-bedroom, 2-bathroom home is perfectly situated in close proximity to downtown Nevada, offering convenient access to local shops, dining, and entertainment.Step inside to discover a warm and inviting living space, featuring rich wood accents and a layout designed for comfortable living. The spacious kitchen is ideal for home-cooked meals, while the adjacent dining area is perfect for family gatherings and entertaining guests.Each of the four bedrooms on the upper level provides a cozy retreat, with ample natural light. The home's character shines through in every room. Enjoy the benefits of living in a vibrant community, with all the amenities of downtown Nevada just a short walk away.
Last Buyer's Agent
Outside Agent- MIR Outside Agent- MIR
Outside Office
Home Details
Home Type
- Single Family
Est. Annual Taxes
- $2,798
Year Built
- Built in 1900
Lot Details
- 4,792 Sq Ft Lot
- Lot Dimensions are 60x80
Home Design
- Asphalt Shingled Roof
Interior Spaces
- 1,632 Sq Ft Home
- 2-Story Property
- Family Room
- Living Room
- Dining Room
- Partial Basement
- Range
Flooring
- Carpet
- Tile
- Vinyl
Bedrooms and Bathrooms
- 4 Bedrooms
Utilities
- Forced Air Heating and Cooling System
Ownership History
Purchase Details
Home Financials for this Owner
Home Financials are based on the most recent Mortgage that was taken out on this home.Similar Homes in Nevada, IA
Home Values in the Area
Average Home Value in this Area
Purchase History
| Date | Type | Sale Price | Title Company |
|---|---|---|---|
| Warranty Deed | $175,000 | None Listed On Document |
Mortgage History
| Date | Status | Loan Amount | Loan Type |
|---|---|---|---|
| Open | $8,750 | New Conventional | |
| Open | $166,250 | New Conventional |
Property History
| Date | Event | Price | Change | Sq Ft Price |
|---|---|---|---|---|
| 09/26/2024 09/26/24 | Sold | $175,000 | -5.4% | $107 / Sq Ft |
| 09/09/2024 09/09/24 | Pending | -- | -- | -- |
| 08/01/2024 08/01/24 | Price Changed | $184,900 | -2.6% | $113 / Sq Ft |
| 07/10/2024 07/10/24 | Price Changed | $189,900 | -2.6% | $116 / Sq Ft |
| 06/28/2024 06/28/24 | For Sale | $194,900 | -- | $119 / Sq Ft |
Tax History Compared to Growth
Tax History
| Year | Tax Paid | Tax Assessment Tax Assessment Total Assessment is a certain percentage of the fair market value that is determined by local assessors to be the total taxable value of land and additions on the property. | Land | Improvement |
|---|---|---|---|---|
| 2024 | $2,448 | $168,700 | $29,600 | $139,100 |
| 2023 | $2,616 | $168,700 | $29,600 | $139,100 |
| 2022 | $2,588 | $141,800 | $29,600 | $112,200 |
| 2021 | $2,606 | $141,800 | $29,600 | $112,200 |
| 2020 | $2,528 | $134,800 | $28,500 | $106,300 |
| 2019 | $2,528 | $134,800 | $28,500 | $106,300 |
| 2018 | $2,552 | $127,500 | $28,500 | $99,000 |
| 2017 | $2,552 | $127,500 | $28,500 | $99,000 |
| 2016 | $2,346 | $118,300 | $22,800 | $95,500 |
| 2015 | $2,346 | $118,300 | $22,800 | $95,500 |
| 2014 | $2,244 | $112,000 | $22,800 | $89,200 |
Agents Affiliated with this Home
-
Marc Olson

Seller's Agent in 2024
Marc Olson
RE/MAX Concepts
(515) 291-7900
507 Total Sales
-
O
Buyer's Agent in 2024
Outside Agent- MIR Outside Agent- MIR
Outside Office
Map
Source: NoCoast MLS
MLS Number: NOC6318813
APN: 11-07-215-280
