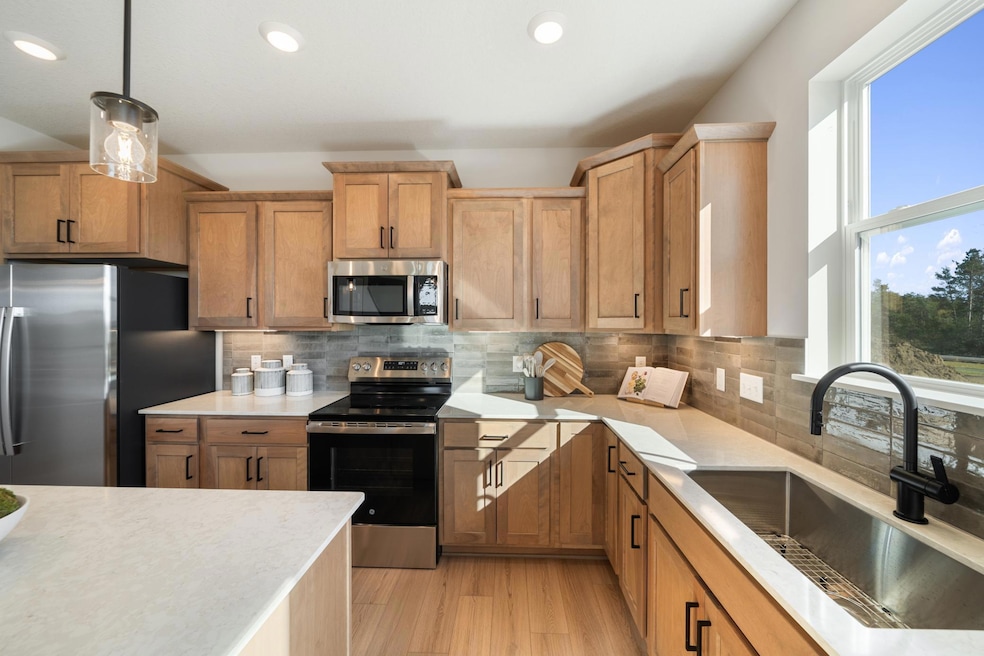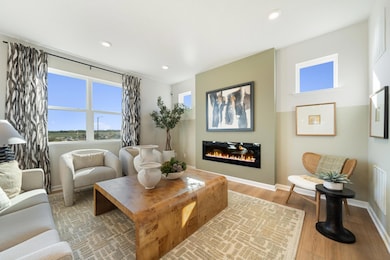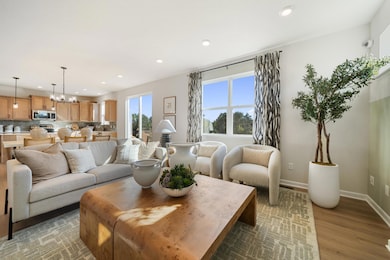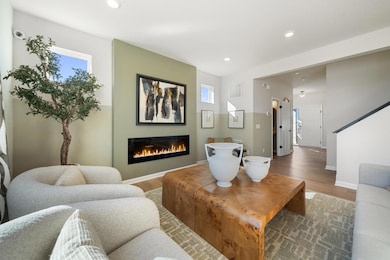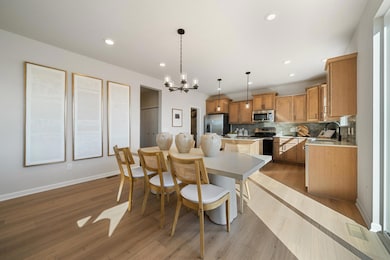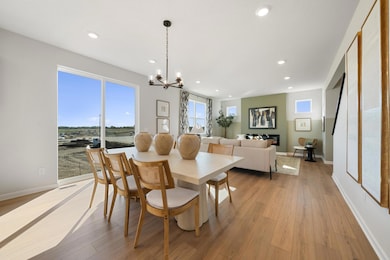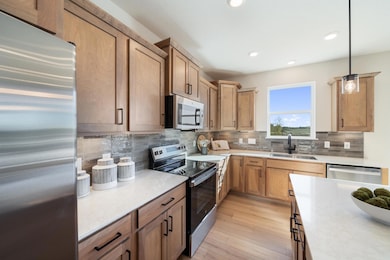
1005 Annagaire Curve Rosemount, MN 55068
Estimated payment $3,635/month
Highlights
- New Construction
- Family Room with Fireplace
- 3 Car Attached Garage
- Rosemount Middle School Rated A-
- Recreation Room
- Forced Air Heating and Cooling System
About This Home
Come and build your very own Sophia in Amber Fields! Come and check out this beautifully designed 5-bedroom, 3-bathroom, boasting 2970. Built by M/I Homes, this model showcases the perfect blend of modern design and comfort, offering a glimpse into the exceptional living experience that could be yours.
As you enter, you'll be greeted by a spacious open floorplan that seamlessly flows from the inviting living area to the chef’s kitchen, complete with a functional island ideal for meal preparation or casual dining.
One of the standout features of this single family home is the luxurious en-suite owner’s bathroom, featuring a dual-sink vanity that adds a touch of elegance to your daily routine. With a total of 2,970 square feet, this 2-story home provides ample space, demonstrating the thoughtful design and attention to detail that M/I Homes is known for.
Beyond the interior, this home also boasts a wonderful outdoor space, perfect for relaxation or entertaining. Whether you enjoy hosting gatherings or simply unwinding in the fresh air, this area offers endless possibilities for outdoor enjoyment.
Open House Schedule
-
Saturday, July 19, 202512:00 to 5:00 pm7/19/2025 12:00:00 PM +00:007/19/2025 5:00:00 PM +00:00Add to Calendar
-
Sunday, July 20, 202512:00 to 5:00 pm7/20/2025 12:00:00 PM +00:007/20/2025 5:00:00 PM +00:00Add to Calendar
Home Details
Home Type
- Single Family
Est. Annual Taxes
- $124
Year Built
- Built in 2024 | New Construction
Lot Details
- 8,712 Sq Ft Lot
- Lot Dimensions are 67x130x67x130
HOA Fees
- $42 Monthly HOA Fees
Parking
- 3 Car Attached Garage
- Garage Door Opener
Interior Spaces
- 2-Story Property
- Electric Fireplace
- Family Room with Fireplace
- Dining Room
- Recreation Room
- Loft
- Finished Basement
- Natural lighting in basement
Kitchen
- Range<<rangeHoodToken>>
- <<microwave>>
- Dishwasher
- Disposal
Bedrooms and Bathrooms
- 5 Bedrooms
Laundry
- Dryer
- Washer
Additional Features
- Air Exchanger
- Forced Air Heating and Cooling System
Community Details
- Association fees include professional mgmt, trash
- Associa Association, Phone Number (763) 746-1188
- Built by HANS HAGEN HOMES AND M/I HOMES
- Annagaire At Amber Fields Community
Listing and Financial Details
- Assessor Parcel Number 341126201010
Map
Home Values in the Area
Average Home Value in this Area
Property History
| Date | Event | Price | Change | Sq Ft Price |
|---|---|---|---|---|
| 06/17/2025 06/17/25 | For Sale | $646,876 | 0.0% | $218 / Sq Ft |
| 06/05/2025 06/05/25 | For Sale | $646,876 | -- | $218 / Sq Ft |
Similar Homes in Rosemount, MN
Source: NorthstarMLS
MLS Number: 6739903
- 1053 Annagaire Curve
- 1100 Annacotte Ln
- 1005 Annagaire Curve
- 1005 Annagaire Curve
- 1005 Annagaire Curve
- 1005 Annagaire Curve
- 1005 Annagaire Curve
- 1005 Annagaire Curve
- 1005 Annagaire Curve
- 1005 Annagaire Curve
- 1005 Annagaire Curve
- 1005 Annagaire Curve
- 1005 Annagaire Curve
- 1005 Annagaire Curve
- 1005 Annagaire Curve
- 1005 Annagaire Curve
- 1005 Annagaire Curve
- 1005 Annagaire Curve
- 1005 Annagaire Curve
- 1005 Annagaire Curve
- 14973 Archdale Ln
- 14969 Archdale Ln
- 1003 148th St W
- 14504 Abbeyfield Ave
- 14211 Akron Ave
- 14203 Adalyn Ave
- 1640 139th St W
- 1452 138th St E
- 2800 145th St W
- 2930 146th St W
- 14589 S Robert Trail
- 14595-14599 Cimarron Ave
- 14949 Athlone Place
- 14682 Dominica Ct
- 15590 Duck Trail Ln
- 15223 Dupont Path
- 15467 Eames Way
- 13853 Kaylemore Trail
- 5181 161st St
- 5076 161st St W
