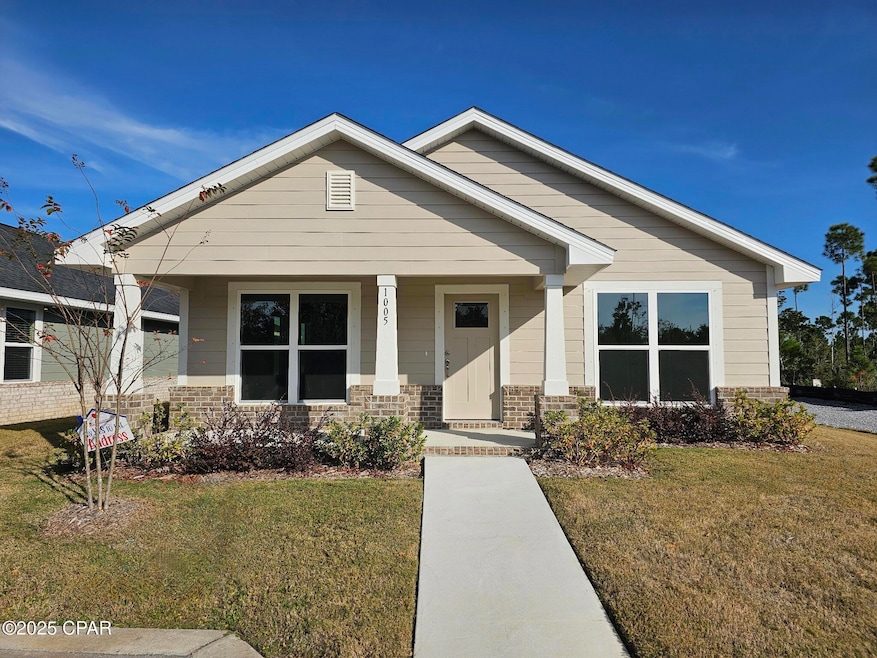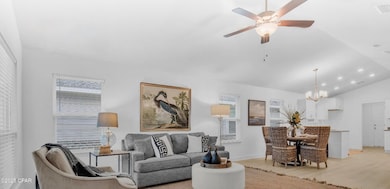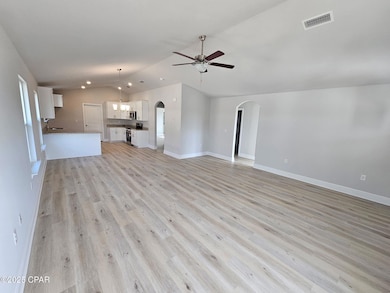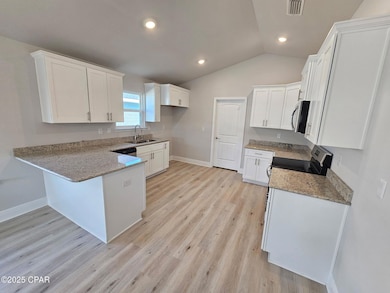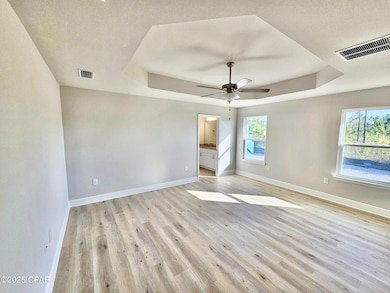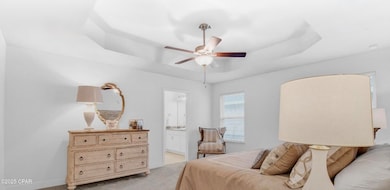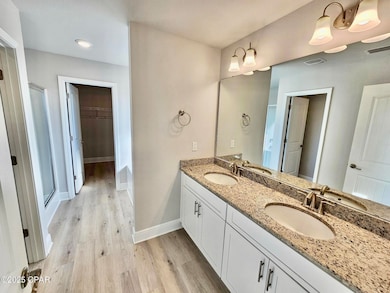1005 Bayou St Panama City, FL 32404
Estimated payment $1,391/month
Highlights
- New Construction
- Dining Room
- Family Room
- Craftsman Architecture
- 2 Car Garage
About This Home
Welcome to the enchanting 1520 floorplan by Adams Homes. This charming design captures the essence of a cottage-style home while offering modern amenities and functionality. Step inside and be greeted by a warm and inviting living area that serves as the heart of the home. The open-concept design seamlessly connects the living room, dining area, and kitchen, creating a versatile and welcoming space for gatherings with family and friends. The kitchen is thoughtfully designed, featuring modern appliances, and ample cabinet space, making meal preparation a breeze. The master suite offers a private retreat, complete with a well-appointed en-suite bathroom and a spacious walk-in closet, providing comfort and convenience. Two additional bedrooms offer versatility, whether for accommodating family members, and guests, or creating a home office or hobby space. The 1520 floorplan also includes a backyard patio, extending your living space outdoors and providing a cozy spot for relaxation or enjoying the fresh air. With Adams Homes' commitment to quality craftsmanship and attention to detail, this home exudes the timeless charm of a cottage-style residence. Embrace the cozy and functional design of the 1520 floorplan and make it your own, creating a space that perfectly suits your lifestyle and brings joy to everyday living
Home Details
Home Type
- Single Family
Est. Annual Taxes
- $309
Year Built
- Built in 2025 | New Construction
Lot Details
- 5,351 Sq Ft Lot
- Lot Dimensions are 48x109.41
Parking
- 2 Car Garage
Home Design
- Craftsman Architecture
Interior Spaces
- Family Room
- Dining Room
Bedrooms and Bathrooms
- 3 Bedrooms
- 2 Full Bathrooms
Schools
- Callaway Elementary School
- Rutherford Middle School
- Rutherford High School
Utilities
- Underground Utilities
Community Details
- Property has a Home Owners Association
- Association fees include legal/accounting, ground maintenance
- Sunrise At East Bay Subdivision
Map
Home Values in the Area
Average Home Value in this Area
Tax History
| Year | Tax Paid | Tax Assessment Tax Assessment Total Assessment is a certain percentage of the fair market value that is determined by local assessors to be the total taxable value of land and additions on the property. | Land | Improvement |
|---|---|---|---|---|
| 2024 | $236 | $18,700 | -- | -- |
| 2023 | $236 | $17,000 | $17,000 | $0 |
| 2022 | $220 | $17,000 | $17,000 | $0 |
Property History
| Date | Event | Price | List to Sale | Price per Sq Ft |
|---|---|---|---|---|
| 11/17/2025 11/17/25 | For Sale | $258,483 | -- | $170 / Sq Ft |
Source: Central Panhandle Association of REALTORS®
MLS Number: 781764
APN: 07384-109-000
- 1003 Bayside St
- 11440 Palm Breeze St
- 11434 Palm Breeze St
- 11438 Palm Breeze St
- 11508 Godart St
- 11506 Godart St
- 11439 Godart St
- 1202 Primrose Ln
- 1202 Godart St
- 11740 Poston Rd
- 11504 Poston Rd
- 11429 Godart St
- 11411 Godart St
- TBD Poston Rd
- 000 Poston Rd
- 11639 Poston Rd
- 11403 Godart St
- 11705 Poston Rd
- 11324 Poston Rd
- Plan 1720 at East Bay
- 11432 Poston Rd
- 11641 Poston Rd
- 226 Bayou Bend Ln
- 301-329 James St
- 1043 Plantation Dr
- 7541 Coleridge Rd
- 7727 Betty Louise Dr
- 263 Red Bay Rd
- 100 Red Bay Rd
- 537 Albert Meadow Ln
- 7506 Harvey St
- 464 Eagle Lake Way
- 459 Albert Meadow Ln
- 7327 Rodgers Dr
- 120 Tiller Dr
- 130 Beulah Ave Unit 7
- 130 Beulah Ave Unit 8
- 160 N Fox Ave
- 255 Ryder Ln
- 209 S Mary Ella Ave
