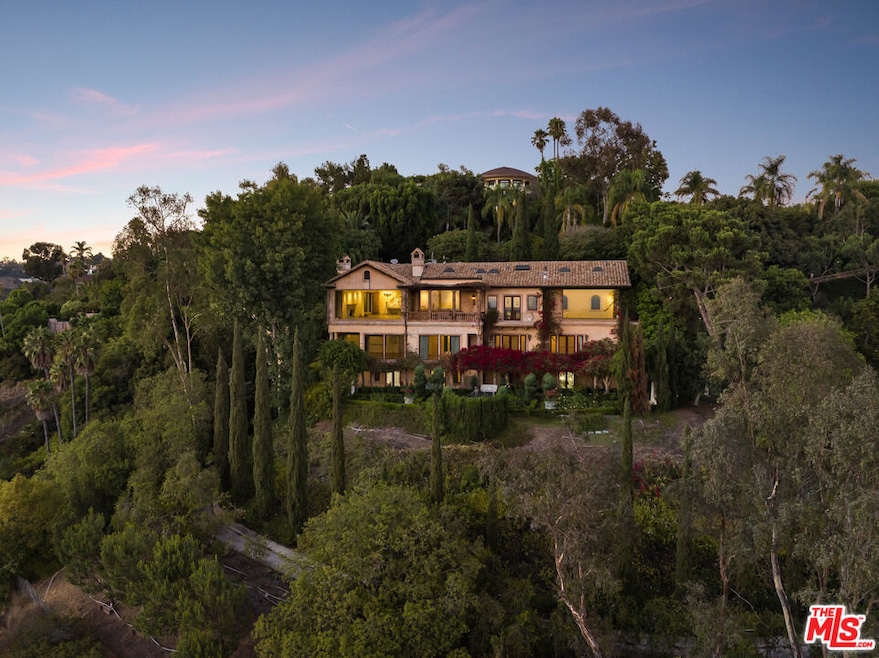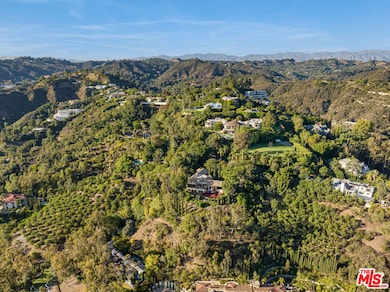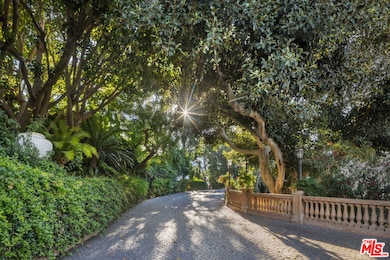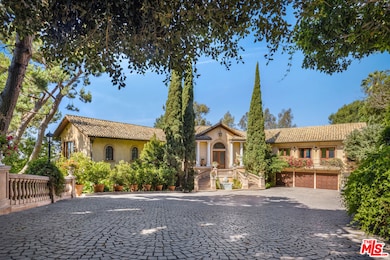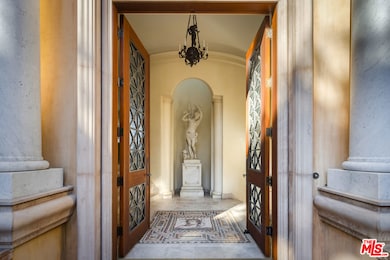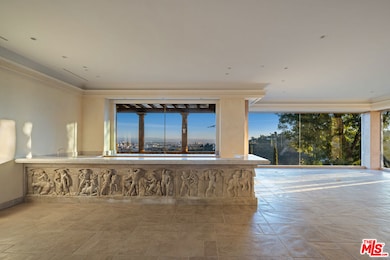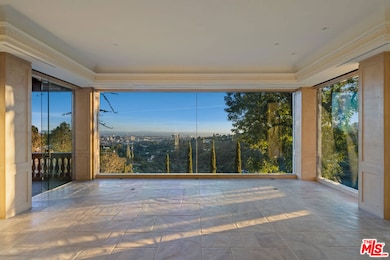1005 Bel Air Ct Los Angeles, CA 90077
Bel Air NeighborhoodEstimated payment $265,070/month
Highlights
- Heated In Ground Pool
- Gated Parking
- 13.38 Acre Lot
- Warner Avenue Elementary Rated A
- Panoramic View
- Fireplace in Primary Bedroom
About This Home
Perched in the storied hills of Bel Air and spanning more than 13 rarefied acres, this legacy property ranks among the most extraordinary offerings in all of Los Angeles. Commanding panoramic views that sweep across city skylines and into the quiet majesty of surrounding canyons, the estate unfolds as a private compound of exceptional scale and serenity. Manicured gardens and mature landscapes frame the Mediterranean-style main residence, while a 3,869 square foot guest house, set at a discreet distance, creates a true sense of separation and privacy. At the center of the grounds lies a lush oasis featuring a resort-like pool bordered by tropical flora, cascading waterfall, and pathways that meander through verdant lawns and curated plantings, an environment more evocative of a private botanical garden than a city estate. Whether held as a generational compound, a private retreat, or reimagined as one of the greatest development opportunities in the country, this is a once-in-a-lifetime canvas in one of the world's most coveted enclaves. Listing includes additional APNs: 4370-021-038, 4370-021-037, 4370-019-044.
Listing Agent
Christie's International Real Estate SoCal License #01296524 Listed on: 10/01/2025

Home Details
Home Type
- Single Family
Est. Annual Taxes
- $76,591
Year Built
- Built in 1960
Lot Details
- 13.38 Acre Lot
- Lot Dimensions are 324x280
- Property is zoned LARE20
Property Views
- Panoramic
- Skyline
- Woods
- Trees
- Orchard Views
- Hills
- Courtyard
Home Design
- Mediterranean Architecture
- Split Level Home
Interior Spaces
- 11,015 Sq Ft Home
- 1-Story Property
- Elevator
- Built-In Features
- Bar
- Formal Entry
- Living Room with Fireplace
- Breakfast Room
- Dining Room
- Home Office
- Laundry Room
Kitchen
- Walk-In Pantry
- Oven or Range
- Dishwasher
Bedrooms and Bathrooms
- 8 Bedrooms
- Fireplace in Primary Bedroom
- Converted Bedroom
- Walk-In Closet
- Dressing Area
- Powder Room
- 11 Full Bathrooms
Parking
- 16 Open Parking Spaces
- 4 Car Garage
- Gated Parking
Pool
- Heated In Ground Pool
- Heated Spa
- In Ground Spa
Utilities
- Central Heating and Cooling System
Community Details
- No Home Owners Association
Listing and Financial Details
- Assessor Parcel Number 4370-021-036
Map
Home Values in the Area
Average Home Value in this Area
Tax History
| Year | Tax Paid | Tax Assessment Tax Assessment Total Assessment is a certain percentage of the fair market value that is determined by local assessors to be the total taxable value of land and additions on the property. | Land | Improvement |
|---|---|---|---|---|
| 2025 | $76,591 | $6,375,326 | $3,880,642 | $2,494,684 |
| 2024 | $76,591 | $6,250,320 | $3,804,551 | $2,445,769 |
| 2023 | $75,107 | $6,127,765 | $3,729,952 | $2,397,813 |
| 2022 | $74,678 | $6,057,941 | $3,656,816 | $2,401,125 |
| 2021 | $72,721 | $5,889,818 | $3,585,114 | $2,304,704 |
| 2019 | $68,566 | $5,715,126 | $3,478,779 | $2,236,347 |
| 2018 | $68,243 | $5,603,066 | $3,410,568 | $2,192,498 |
| 2016 | $65,216 | $5,385,494 | $3,278,133 | $2,107,361 |
| 2015 | $64,259 | $5,304,600 | $3,228,893 | $2,075,707 |
| 2014 | $64,463 | $5,200,691 | $3,165,644 | $2,035,047 |
Property History
| Date | Event | Price | List to Sale | Price per Sq Ft |
|---|---|---|---|---|
| 10/01/2025 10/01/25 | For Sale | $48,985,000 | -- | $4,447 / Sq Ft |
Purchase History
| Date | Type | Sale Price | Title Company |
|---|---|---|---|
| Grant Deed | $2,750,000 | Equity Title | |
| Grant Deed | $2,502,000 | Chicago Title Insurance Co |
Source: The MLS
MLS Number: 25593139
APN: 4370-021-036
- 1001 Bel Air Rd
- 991 Bel Air Rd
- 1000 Bel Air Rd
- 1101 Bel Air Place
- 1111 Bel Air Place
- 1100 Bel Air Rd
- 10560 Dolcedo Way
- 1200 Bel Air Rd
- 880 Stone Canyon Rd
- 1113 N Beverly Glen Blvd
- 10431 Unknown St
- 948 Bel Air Rd
- 1401 Bel Air Rd
- 1100 N Beverly Glen Blvd
- 1118 N Beverly Glen Blvd
- 1150 Stone Canyon Rd
- 1033 Hollybush Ln
- 1023 Hollybush Ln
- 1034 Hollybush Ln
- 780 Tortuoso Way
- 10521 Rocca Place
- 1001 N Beverly Glen Blvd
- 1110 N Beverly Glen Blvd
- 913 N Beverly Glen Blvd
- 1307 N Beverly Glen Blvd
- 10556 Fontenelle Way
- 761 Bel Air Rd
- 980 Stradella Rd
- 1241 Stone Canyon Rd
- 10486 Sandall Ln
- 10697 Somma Way
- 1552 Crater Ln
- 1018 Stradella Rd
- 500 St Cloud Rd
- 727 N Beverly Glen Blvd
- 1250 Angelo Dr
- 1636 N Beverly Glen Blvd
- 10134 Angelo View Dr
- 1188 Brooklawn Dr
- 488 Saint Pierre Rd
