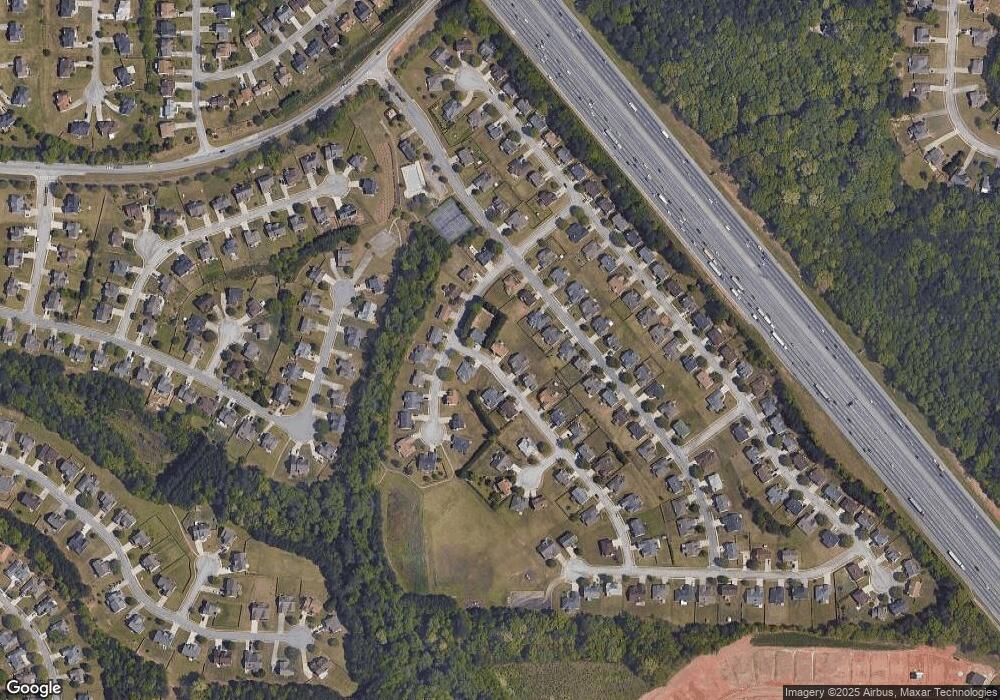1005 Borrington Ln Stockbridge, GA 30281
Estimated Value: $310,000 - $332,000
5
Beds
3
Baths
2,443
Sq Ft
$132/Sq Ft
Est. Value
About This Home
This home is located at 1005 Borrington Ln, Stockbridge, GA 30281 and is currently estimated at $323,311, approximately $132 per square foot. 1005 Borrington Ln is a home located in Henry County with nearby schools including Red Oak Elementary School, Dutchtown Middle School, and Dutchtown High School.
Ownership History
Date
Name
Owned For
Owner Type
Purchase Details
Closed on
Nov 15, 2018
Sold by
Walcott Kevin R
Bought by
Jacome Alexey and Jacome Inga
Current Estimated Value
Home Financials for this Owner
Home Financials are based on the most recent Mortgage that was taken out on this home.
Original Mortgage
$132,750
Outstanding Balance
$79,382
Interest Rate
4.8%
Mortgage Type
New Conventional
Estimated Equity
$243,929
Purchase Details
Closed on
Apr 10, 2002
Sold by
Tim Jones Cmntys Inc
Bought by
Walcott Kevin R and Walcott Tina D
Home Financials for this Owner
Home Financials are based on the most recent Mortgage that was taken out on this home.
Original Mortgage
$154,736
Interest Rate
6.89%
Mortgage Type
FHA
Create a Home Valuation Report for This Property
The Home Valuation Report is an in-depth analysis detailing your home's value as well as a comparison with similar homes in the area
Home Values in the Area
Average Home Value in this Area
Purchase History
| Date | Buyer | Sale Price | Title Company |
|---|---|---|---|
| Jacome Alexey | $177,000 | -- | |
| Walcott Kevin R | $157,200 | -- | |
| Tim Jones Cmntys Inc | $27,000 | -- |
Source: Public Records
Mortgage History
| Date | Status | Borrower | Loan Amount |
|---|---|---|---|
| Open | Jacome Alexey | $132,750 | |
| Previous Owner | Tim Jones Cmntys Inc | $154,736 |
Source: Public Records
Tax History Compared to Growth
Tax History
| Year | Tax Paid | Tax Assessment Tax Assessment Total Assessment is a certain percentage of the fair market value that is determined by local assessors to be the total taxable value of land and additions on the property. | Land | Improvement |
|---|---|---|---|---|
| 2025 | $5,441 | $131,880 | $18,000 | $113,880 |
| 2024 | $5,441 | $122,600 | $18,000 | $104,600 |
| 2023 | $5,361 | $126,680 | $14,000 | $112,680 |
| 2022 | $4,075 | $99,880 | $14,000 | $85,880 |
| 2021 | $3,353 | $80,920 | $12,000 | $68,920 |
| 2020 | $3,084 | $73,840 | $10,000 | $63,840 |
| 2019 | $2,698 | $65,680 | $10,000 | $55,680 |
| 2018 | $2,590 | $62,840 | $10,000 | $52,840 |
| 2016 | $2,399 | $57,880 | $10,000 | $47,880 |
| 2015 | $2,177 | $50,520 | $7,200 | $43,320 |
| 2014 | $2,031 | $46,280 | $7,200 | $39,080 |
Source: Public Records
Map
Nearby Homes
- 213 Sunderland Way Unit 1
- 1341 Kent Manor Unit 3
- 512 Chaucer Way Unit 1
- 1653 Jersey Dr
- 1545 Brangus Dr
- 719 Nightwind Way
- 300 Monarch Village Way
- 469 Village Cir
- 486 Village Cir
- 263 Northwind Dr
- 198 Broder Farms Dr
- 924 Dexter Dr
- 404 Northwind Place
- 266 Monarch Village Way
- 687 Pathwood Ln
- 591 Creek Valley Ct
- 235 Alexis Ave
- 602 Brookwater Dr
- 1009 Borrington Ln Unit 2
- 1001 Borrington Ln
- 924 Durham Way Unit 2
- 920 Durham Way
- 928 Durham Way
- 1013 Borrington Ln
- 1000 Borrington Ln
- 916 Durham Way Unit 2
- 0 Piccadilly Cir Unit 7483543
- 0 Piccadilly Cir Unit 7153301
- 0 Piccadilly Cir Unit 8874212
- 0 Piccadilly Cir
- 932 Durham Way
- 932 Durham Way Unit 2
- 1004 Borrington Ln
- 1017 Borrington Ln
- 1017 Borrington Ln Unit 2
- 0 Durham Way Unit 8130319
- 0 Durham Way Unit 8160062
- 1008 Borrington Ln Unit 2
