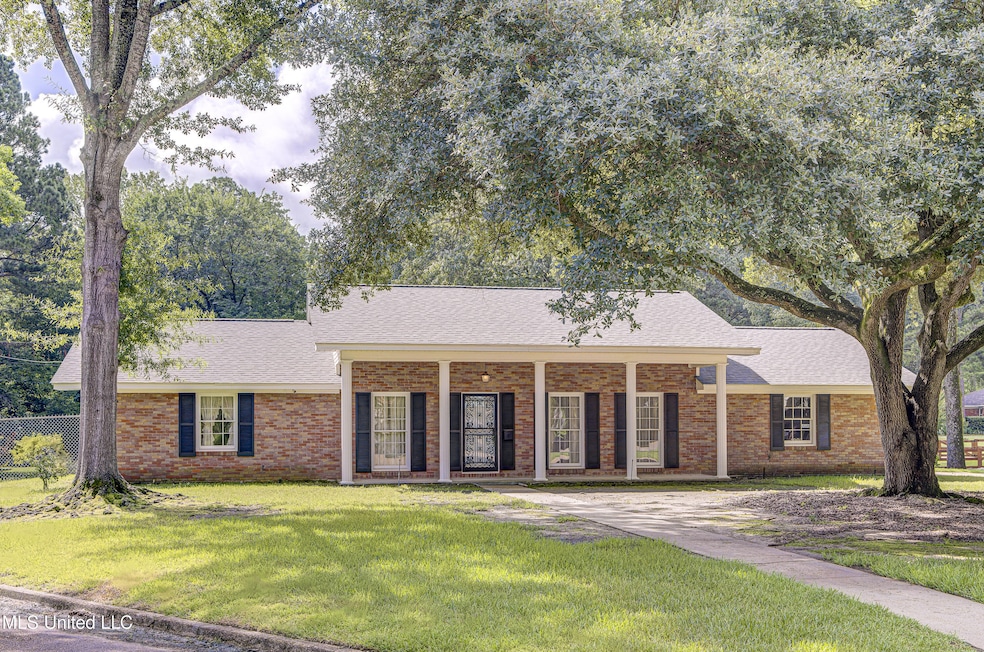
1005 Briarwood Dr Jackson, MS 39211
North Jackson NeighborhoodEstimated payment $1,385/month
Total Views
5,655
3
Beds
2
Baths
1,994
Sq Ft
$121
Price per Sq Ft
Highlights
- 1.5 Acre Lot
- Ranch Style House
- Combination Kitchen and Living
- Two Primary Bathrooms
- Corner Lot
- Granite Countertops
About This Home
Beautiful home sitting on a 1 1/2 acre lot at intersection of Briarwood Dr. and Briarfield Rd. - at gated entrance to Heatherwood. Kitchen has been updated with new appliances and convenient island and also opens into large family room with built-ins and plantation shutters. This home features large living/dining room, three bedrooms, two bathrooms, porch across front of house and large, fenced back yard. New architectural shingled roof sets this house off when you approach it. Measured square footage is 1,942. This is only the second owner.
Home Details
Home Type
- Single Family
Est. Annual Taxes
- $828
Year Built
- Built in 1963
Lot Details
- 1.5 Acre Lot
- Private Entrance
- Gated Home
- Chain Link Fence
- Back Yard Fenced
- Corner Lot
Parking
- 2 Car Direct Access Garage
- Lighted Parking
- Side Facing Garage
- Driveway
Home Design
- Ranch Style House
- Traditional Architecture
- Brick Exterior Construction
- Slab Foundation
- Architectural Shingle Roof
- Siding
Interior Spaces
- 1,994 Sq Ft Home
- Built-In Features
- Bookcases
- Crown Molding
- Ceiling Fan
- Insulated Windows
- Plantation Shutters
- Drapes & Rods
- Wood Frame Window
- Aluminum Window Frames
- Window Screens
- Insulated Doors
- Combination Kitchen and Living
- Storage
Kitchen
- Gas Oven
- Free-Standing Electric Oven
- Gas Range
- Free-Standing Range
- Range Hood
- Recirculated Exhaust Fan
- Dishwasher
- Kitchen Island
- Granite Countertops
- Tile Countertops
- Disposal
Flooring
- Carpet
- Ceramic Tile
Bedrooms and Bathrooms
- 3 Bedrooms
- Two Primary Bathrooms
- 2 Full Bathrooms
- Bathtub Includes Tile Surround
Laundry
- Laundry Room
- Laundry on main level
- Washer and Dryer
Home Security
- Home Security System
- Security Lights
- Storm Doors
- Fire and Smoke Detector
Outdoor Features
- Exterior Lighting
- Rain Gutters
- Front Porch
Location
- City Lot
Schools
- Spann Elementary School
- Bailey Magnet Middle School
- Murrah High School
Utilities
- Cooling System Powered By Gas
- Central Heating and Cooling System
- Heating System Uses Natural Gas
- Gas Water Heater
- High Speed Internet
- Cable TV Available
Listing and Financial Details
- Assessor Parcel Number 548-54
Community Details
Overview
- No Home Owners Association
- Briarwood Terrace Subdivision
Security
- Security Service
Map
Create a Home Valuation Report for This Property
The Home Valuation Report is an in-depth analysis detailing your home's value as well as a comparison with similar homes in the area
Home Values in the Area
Average Home Value in this Area
Tax History
| Year | Tax Paid | Tax Assessment Tax Assessment Total Assessment is a certain percentage of the fair market value that is determined by local assessors to be the total taxable value of land and additions on the property. | Land | Improvement |
|---|---|---|---|---|
| 2025 | $828 | $11,784 | $5,300 | $6,484 |
| 2024 | $828 | $11,784 | $5,300 | $6,484 |
| 2023 | $828 | $11,784 | $5,300 | $6,484 |
| 2022 | $2,268 | $11,784 | $5,300 | $6,484 |
| 2021 | $586 | $10,548 | $5,300 | $5,248 |
| 2020 | $566 | $10,457 | $5,300 | $5,157 |
| 2019 | $566 | $10,457 | $5,300 | $5,157 |
| 2018 | $560 | $10,457 | $5,300 | $5,157 |
| 2017 | $2,893 | $15,686 | $7,950 | $7,736 |
| 2016 | $2,893 | $15,686 | $7,950 | $7,736 |
| 2015 | $2,767 | $15,455 | $7,950 | $7,505 |
| 2014 | $2,763 | $15,455 | $7,950 | $7,505 |
Source: Public Records
Property History
| Date | Event | Price | Change | Sq Ft Price |
|---|---|---|---|---|
| 08/15/2025 08/15/25 | Price Changed | $242,000 | -2.8% | $121 / Sq Ft |
| 07/16/2025 07/16/25 | For Sale | $249,000 | -- | $125 / Sq Ft |
Source: MLS United
Mortgage History
| Date | Status | Loan Amount | Loan Type |
|---|---|---|---|
| Open | $40,000 | No Value Available |
Source: Public Records
Similar Homes in Jackson, MS
Source: MLS United
MLS Number: 4119445
APN: 0548-0054-000
Nearby Homes
- 5496 River Thames Rd
- 1036 Briarfield Rd
- 5477 River Thames Place
- 160 Marblehead Ct
- 887 Briarwood Dr
- 304 Colonial Cir
- 5465 Saratoga Dr
- 5246 Saratoga Dr
- 5328 Hialeah Dr
- 316 Colonial Cir
- 5411 River Thames Rd
- 5405 Kaywood Dr
- 865 Fairfax Cir
- 5457 Suffolk Dr
- 5235 Hialeah Dr
- 5365 River Thames Rd
- 412 Colonial Cir
- 5444 Ridgewood Rd
- 5316 Kaywood Dr
- 5348 Venetian Way
- 1110 Auburn Dr
- 120 Parkway Dr
- 5301 Ridgewood Rd
- 817 Newland St
- 1217 Winterview Dr
- 5880 Ridgewood Rd
- 5354 I-55
- 111 Chiswick Cir
- 5155 Wayneland Dr
- 5000 Ridgewood Rd
- 5600 Keele St
- 5010 Meadow Oaks Park Dr
- 5115 Shirlwood Dr
- 262 Southbrook Dr
- 1101 Jamestown Way
- 492 E Beasley Rd
- 5155 Keele St
- 1435 Wilhurst St
- 4950 Willow Creek Dr
- 167 Briarwood Dr






