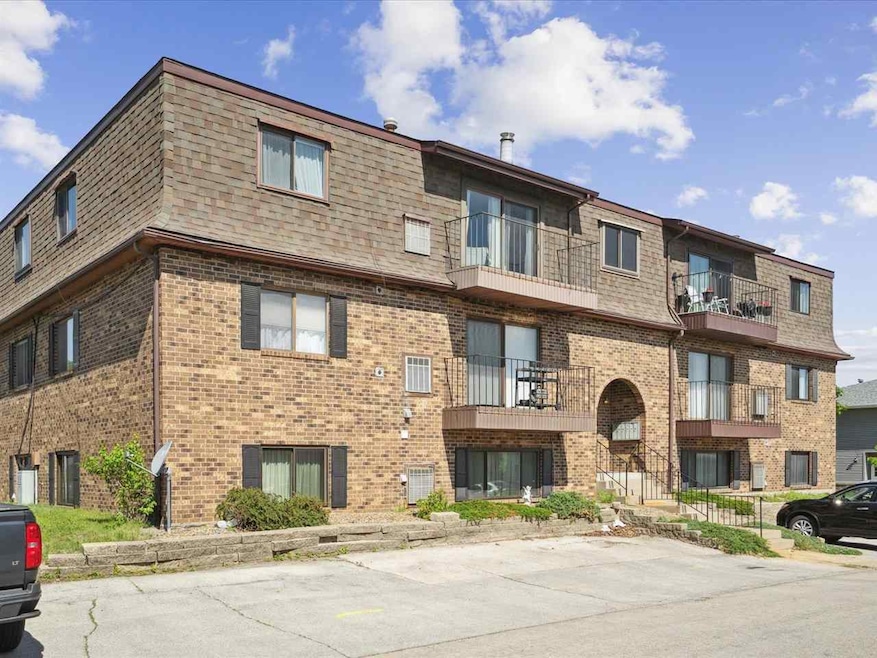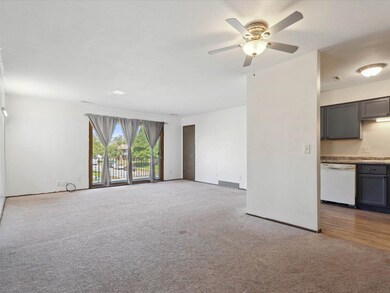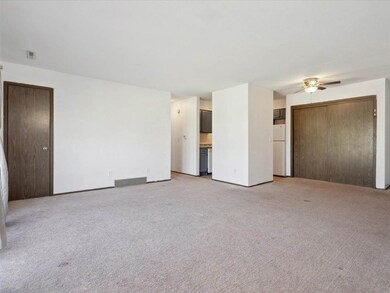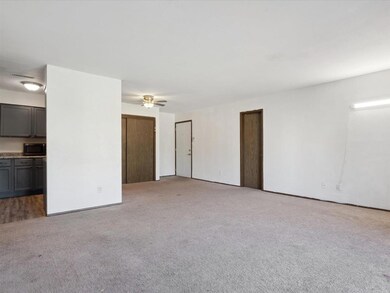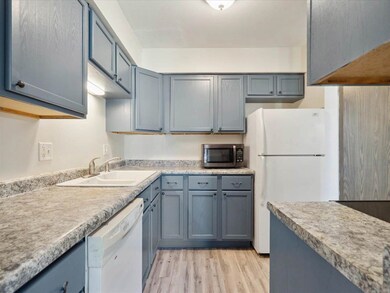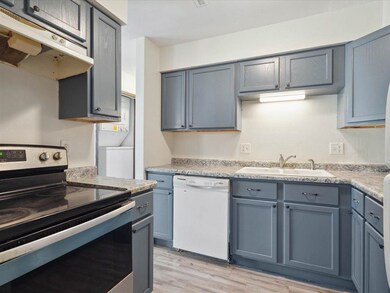
1005 Bridgit Ct SE Unit 5 Cedar Rapids, IA 52403
Estimated payment $632/month
Highlights
- Main Floor Primary Bedroom
- Living Room
- Combination Kitchen and Dining Room
- Starry Elementary School Rated A-
- Central Air
About This Home
Updated condo with fresh paint and modern touches throughout! Enjoy newer carpet over hardwood floors in the spacious living and dining areas. Step through sliding doors to your private patio—ideal for morning coffee or evening relaxation. The primary bedroom features a large walk-in closet. All appliances stay, including in-unit washer and dryer for added convenience. One-stall garage included. Recent improvements to the building include a new roof and siding after the Derecho, offering added value and peace of mind. HOA covers water and garbage. Pet-friendly: up to two cats allowed. Fantastic location close to restaurants, shopping, and the Hwy 100 bypass for easy commuting. A stylish, move-in-ready home in a prime area—don’t miss this one!
Home Details
Home Type
- Single Family
Est. Annual Taxes
- $1,876
Year Built
- Built in 1979
Parking
- 1 Parking Space
Home Design
- Frame Construction
Interior Spaces
- 871 Sq Ft Home
- 2-Story Property
- Living Room
- Combination Kitchen and Dining Room
Kitchen
- Oven or Range
- Dishwasher
Bedrooms and Bathrooms
- 2 Main Level Bedrooms
- Primary Bedroom on Main
- 1 Full Bathroom
Laundry
- Dryer
- Washer
Schools
- Parkview Elementary School
- Vernon Middle School
- Marion High School
Utilities
- Central Air
- Heating System Uses Gas
Listing and Financial Details
- Assessor Parcel Number 140132600501004
Map
Home Values in the Area
Average Home Value in this Area
Tax History
| Year | Tax Paid | Tax Assessment Tax Assessment Total Assessment is a certain percentage of the fair market value that is determined by local assessors to be the total taxable value of land and additions on the property. | Land | Improvement |
|---|---|---|---|---|
| 2023 | $1,876 | $88,700 | $12,000 | $76,700 |
| 2022 | $1,676 | $81,900 | $12,000 | $69,900 |
| 2021 | $1,736 | $74,500 | $9,500 | $65,000 |
| 2020 | $1,736 | $73,700 | $9,500 | $64,200 |
| 2019 | $1,362 | $58,700 | $9,500 | $49,200 |
| 2018 | $1,398 | $58,700 | $9,500 | $49,200 |
| 2017 | $1,324 | $62,100 | $5,000 | $57,100 |
| 2016 | $1,324 | $57,500 | $5,000 | $52,500 |
| 2015 | $1,327 | $57,542 | $5,000 | $52,542 |
| 2014 | $1,126 | $59,930 | $5,000 | $54,930 |
| 2013 | $1,144 | $59,930 | $5,000 | $54,930 |
Property History
| Date | Event | Price | Change | Sq Ft Price |
|---|---|---|---|---|
| 06/02/2025 06/02/25 | For Sale | $85,000 | +19.7% | $98 / Sq Ft |
| 10/17/2019 10/17/19 | Sold | $71,000 | -2.7% | $82 / Sq Ft |
| 08/31/2019 08/31/19 | Pending | -- | -- | -- |
| 08/15/2019 08/15/19 | For Sale | $73,000 | -- | $84 / Sq Ft |
Purchase History
| Date | Type | Sale Price | Title Company |
|---|---|---|---|
| Warranty Deed | $71,000 | None Available | |
| Warranty Deed | -- | None Available | |
| Warranty Deed | $65,000 | None Available | |
| Warranty Deed | $55,500 | None Available | |
| Warranty Deed | $43,000 | -- | |
| Interfamily Deed Transfer | -- | -- |
Mortgage History
| Date | Status | Loan Amount | Loan Type |
|---|---|---|---|
| Previous Owner | $7,100 | Stand Alone Second | |
| Previous Owner | $63,900 | New Conventional | |
| Previous Owner | $63,175 | Adjustable Rate Mortgage/ARM | |
| Previous Owner | $58,950 | Purchase Money Mortgage | |
| Previous Owner | $56,000 | Purchase Money Mortgage | |
| Previous Owner | $34,500 | Credit Line Revolving | |
| Previous Owner | $18,800 | Fannie Mae Freddie Mac | |
| Previous Owner | $30,500 | No Value Available |
Similar Homes in Cedar Rapids, IA
Source: Iowa City Area Association of REALTORS®
MLS Number: 202503607
APN: 14013-26005-01004
- 1015 Woodland Heights Ct SE Unit 14
- 4505 Armar Dr SE Unit 76
- 4505 Armar Dr SE Unit 80
- 849 Kerry Ln SE Unit 49
- 4410 Maureen Ct SE Unit 185
- 95 Grand Ave
- 103 Merion Blvd
- 112 Merion Blvd
- 106 Merion Blvd
- 245 5th Ave
- 4412 Pepperwood Hill SE
- 4021 Charter Oak Ln SE
- 585 5th Ave
- 731 5th Ave
- 620 6th Ave
- 1000 Parkview Dr
- 402 8th Ave
- 219 40th Street Dr SE Unit 205
- 215 40th Street Dr SE Unit 304
- 501 9th Ave
