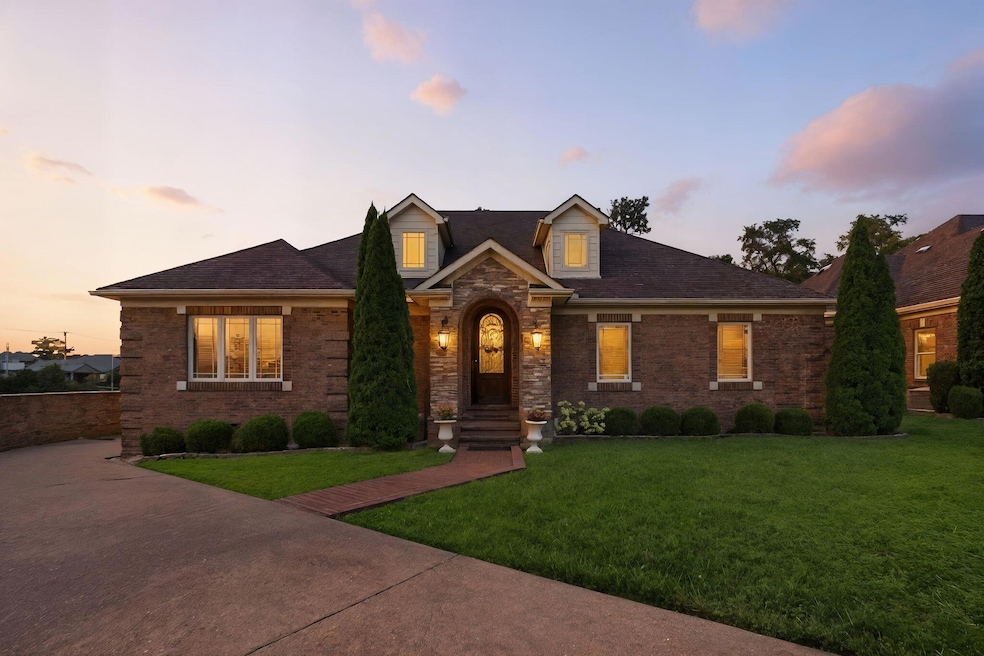
1005 Corinthian Ct Lexington, KY 40509
Andover Forest NeighborhoodEstimated payment $4,531/month
Highlights
- Popular Property
- Two Primary Bedrooms
- 0.5 Acre Lot
- Garrett Morgan Elementary School Rated A-
- Lake View
- Recreation Room
About This Home
Welcome to Andover Reserve, one of Lexington's premier gated communities. This all-brick home was designed to maximize its remarkable setting, with large windows framing tranquil views of the community park and lake. Inside, the home blends comfort with sophistication. The chef's kitchen is equipped with etched granite countertops, Kraftmaid cabinetry with thoughtful upgrades, and a premium KitchenAid stainless appliance package featuring a warming drawer, 5-burner gas cooktop, and built-in microwave. The primary suite is a private retreat, offering a spa-inspired bath and an oversized custom cedar lined walk-in closet complete with built-ins and a center island of cabinetry. A second primary suite provides flexible living, while a bonus room easily functions as a home office, yoga studio, or potential additional bedroom. Entertainment is taken to the next level with a massive tiered theater room, perfect for movie nights or hosting guests. Outdoors, a brick patio with an outdoor kitchen and gas firepit creates an inviting space to relax or entertain while enjoying the stunning parkside views. This home combines timeless design, luxury finishes, and an unbeatable location.
Home Details
Home Type
- Single Family
Est. Annual Taxes
- $6,159
Year Built
- Built in 2017
Lot Details
- 0.5 Acre Lot
- Fenced
HOA Fees
- $100 Monthly HOA Fees
Parking
- 2 Car Attached Garage
- Front Facing Garage
- Garage Door Opener
- Driveway
Property Views
- Lake
- Woods
- Neighborhood
Home Design
- Ranch Style House
- Brick Veneer
- Block Foundation
- Dimensional Roof
- Shingle Roof
Interior Spaces
- 2,910 Sq Ft Home
- Entrance Foyer
- Living Room with Fireplace
- Dining Room
- Home Office
- Recreation Room
- Utility Room
- Crawl Space
- Pull Down Stairs to Attic
Kitchen
- Breakfast Bar
- Oven
- Cooktop
- Microwave
- Dishwasher
Flooring
- Wood
- Tile
Bedrooms and Bathrooms
- 2 Bedrooms
- Double Master Bedroom
- Walk-In Closet
- In-Law or Guest Suite
Laundry
- Laundry on main level
- Dryer
- Washer
Outdoor Features
- Patio
Schools
- Athens-Chilesburg Elementary School
- Mary E Britton Middle School
- Not Applicable Middle School
- Frederick Douglass High School
Utilities
- Cooling Available
- Heat Pump System
- Electric Water Heater
Community Details
- Andover Reserve Subdivision
Listing and Financial Details
- Assessor Parcel Number 38232900
Map
Home Values in the Area
Average Home Value in this Area
Tax History
| Year | Tax Paid | Tax Assessment Tax Assessment Total Assessment is a certain percentage of the fair market value that is determined by local assessors to be the total taxable value of land and additions on the property. | Land | Improvement |
|---|---|---|---|---|
| 2024 | $6,159 | $510,000 | $0 | $0 |
| 2023 | $6,159 | $510,000 | $0 | $0 |
| 2022 | $6,358 | $510,000 | $0 | $0 |
| 2021 | $6,358 | $510,000 | $0 | $0 |
| 2020 | $6,358 | $510,000 | $0 | $0 |
| 2019 | $6,358 | $510,000 | $0 | $0 |
| 2018 | $6,358 | $510,000 | $0 | $0 |
| 2017 | $4,509 | $380,000 | $0 | $0 |
| 2015 | $1,905 | $185,000 | $0 | $0 |
| 2014 | $1,905 | $175,000 | $0 | $0 |
| 2012 | $1,905 | $175,000 | $175,000 | $0 |
Property History
| Date | Event | Price | Change | Sq Ft Price |
|---|---|---|---|---|
| 08/16/2025 08/16/25 | For Sale | $719,000 | -- | $247 / Sq Ft |
Purchase History
| Date | Type | Sale Price | Title Company |
|---|---|---|---|
| Deed | $6,925 | -- | |
| Deed | $170,000 | -- |
Similar Homes in Lexington, KY
Source: ImagineMLS (Bluegrass REALTORS®)
MLS Number: 25018132
APN: 38232900
- 3430 Country Club Dr Unit 17
- 3430 Country Club Dr Unit 16
- 3422 Country Club Dr
- 629 Andover Village Dr
- 900 Andover Woods Ln
- 3364 Lawson Ln
- 1032 Vero Ct
- 517 Huntersknoll Place
- 3523 Doral Place
- 1048 Vero Ct
- 533 Forest Hill Dr
- 3613 Amick Way
- 668 Forest Hill Dr
- 1066 Marco Ln
- 3665 Amick Way
- 1185 Sheffield Place
- 470 Huntington Ct
- 429 Dabney Dr
- 1129 Andover Forest Dr
- 3536 Forest Spring Ct
- 364 Forest Hill Dr
- 449 Dabney Dr
- 3200 Todds Rd
- 402 Dabney Dr
- 1232 Pleasant Ridge Dr
- 3170 Mapleleaf Dr
- 3050 Helmsdale Place
- 305 Lindenhurst Dr
- 840 Hays Blvd
- 3356 Polo Club Blvd
- 620 Vonbryan Trace
- 3169 Caversham Park Ln
- 537 Vonbryan Trace
- 4176 Todds Rd
- 2920 Polo Club Blvd
- 2920 Polo Club Blvd
- 2312 Market Garden Ln
- 300-389 Pinewood Ct
- 1009 Star Shoot Pkwy
- 3601 Brookewind Way






