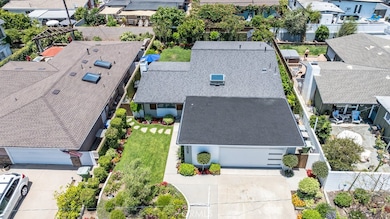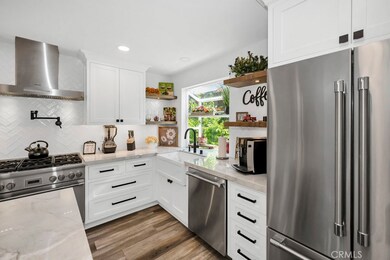
1005 Driftwood Ave Seal Beach, CA 90740
Estimated payment $14,660/month
Highlights
- Updated Kitchen
- Open Floorplan
- Lawn
- J. H. Mcgaugh Elementary School Rated A
- Midcentury Modern Architecture
- No HOA
About This Home
Where Comfort Meets Sophistication on "The Hill"!
Tucked away on a peaceful stretch of Driftwood Avenue—set back from Pacific Coast Highway—this stunning residence is located in one of the area's most sought-after neighborhoods, “The Hill.” Thoughtfully transformed in 2021 from the inside out, this home is a showcase of quality craftsmanship and attention to detail.
The beautifully remodeled kitchen is a true standout, featuring striking Quartzite countertops, custom cabinetry with under-cabinet lighting, pot-filler over the range, Thermador appliances—including a wine fridge, built-in refrigerator, and microwave—plus a charming bay window and skylight that flood the space with natural light.
The living room exudes warmth and style with a redwood beam accent, custom fireplace mantle, and French doors that open to a lush, fully fenced backyard offering the ultimate in privacy and relaxation. Each bedroom with ceiling fans, custom closets offer tons of space and privacy to wind down from a long day. Not to be missed is the fully insulated garage—featuring epoxy flooring, custom cabinetry, a mirrored wall, and an automatic screen door—adding an additional 468 square feet of versatile living or flex space.
Additional highlights include recessed lighting throughout, luxury vinyl plank flooring, custom molding, shiplap accent wall, a beautifully renovated hall bath, Barn Door, new roof, and central A/C.
This home isn’t just a place to live—it’s a lifestyle. See supplement for a full list of upgrades.
Listing Agent
Berkshire Hathaway HomeServices Crest Real Estate Brokerage Phone: 818-679-5369 License #01330558 Listed on: 07/16/2025

Open House Schedule
-
Saturday, July 19, 20251:00 to 4:00 pm7/19/2025 1:00:00 PM +00:007/19/2025 4:00:00 PM +00:00Add to Calendar
-
Sunday, July 20, 20251:00 to 4:00 pm7/20/2025 1:00:00 PM +00:007/20/2025 4:00:00 PM +00:00Add to Calendar
Home Details
Home Type
- Single Family
Est. Annual Taxes
- $17,396
Year Built
- Built in 1958
Lot Details
- 5,300 Sq Ft Lot
- Privacy Fence
- Wood Fence
- Block Wall Fence
- Fence is in excellent condition
- Sprinkler System
- Lawn
- Back and Front Yard
Parking
- 2 Car Direct Access Garage
- Parking Available
- Single Garage Door
- Driveway
Home Design
- Midcentury Modern Architecture
- Composition Roof
Interior Spaces
- 1,363 Sq Ft Home
- 1-Story Property
- Open Floorplan
- Ceiling Fan
- Recessed Lighting
- Wood Burning Fireplace
- Plantation Shutters
- Bay Window
- Window Screens
- Living Room with Fireplace
- Neighborhood Views
Kitchen
- Updated Kitchen
- Eat-In Kitchen
- Six Burner Stove
- Microwave
- Dishwasher
- Kitchen Island
- Pots and Pans Drawers
- Self-Closing Drawers and Cabinet Doors
- Disposal
Bedrooms and Bathrooms
- 3 Main Level Bedrooms
- Upgraded Bathroom
- 2 Bathrooms
Laundry
- Laundry Room
- Laundry in Garage
Home Security
- Carbon Monoxide Detectors
- Fire and Smoke Detector
Outdoor Features
- Concrete Porch or Patio
- Rain Gutters
Location
- Suburban Location
Utilities
- Central Heating and Cooling System
- Tankless Water Heater
Community Details
- No Home Owners Association
Listing and Financial Details
- Tax Lot 278
- Tax Tract Number 1817
- Assessor Parcel Number 19917108
- $675 per year additional tax assessments
Map
Home Values in the Area
Average Home Value in this Area
Tax History
| Year | Tax Paid | Tax Assessment Tax Assessment Total Assessment is a certain percentage of the fair market value that is determined by local assessors to be the total taxable value of land and additions on the property. | Land | Improvement |
|---|---|---|---|---|
| 2024 | $17,396 | $1,512,221 | $1,445,171 | $67,050 |
| 2023 | $17,015 | $1,482,570 | $1,416,834 | $65,736 |
| 2022 | $16,849 | $1,453,500 | $1,389,052 | $64,448 |
| 2021 | $4,085 | $319,000 | $235,647 | $83,353 |
| 2020 | $4,081 | $315,730 | $233,231 | $82,499 |
| 2019 | $3,960 | $309,540 | $228,658 | $80,882 |
| 2018 | $3,786 | $303,471 | $224,174 | $79,297 |
| 2017 | $3,704 | $297,521 | $219,778 | $77,743 |
| 2016 | $3,631 | $291,688 | $215,469 | $76,219 |
| 2015 | $3,408 | $287,307 | $212,232 | $75,075 |
| 2014 | $3,327 | $281,680 | $208,075 | $73,605 |
Property History
| Date | Event | Price | Change | Sq Ft Price |
|---|---|---|---|---|
| 07/16/2025 07/16/25 | For Sale | $2,385,000 | +67.4% | $1,750 / Sq Ft |
| 04/28/2021 04/28/21 | Sold | $1,425,000 | +1.8% | $1,045 / Sq Ft |
| 03/29/2021 03/29/21 | Price Changed | $1,400,000 | +8.9% | $1,027 / Sq Ft |
| 03/22/2021 03/22/21 | For Sale | $1,285,000 | -- | $943 / Sq Ft |
Purchase History
| Date | Type | Sale Price | Title Company |
|---|---|---|---|
| Grant Deed | -- | None Listed On Document | |
| Grant Deed | $1,425,000 | Wfg National Title Co Of Ca | |
| Interfamily Deed Transfer | -- | Wfg National Title Co Of Ca | |
| Interfamily Deed Transfer | -- | First American Lenders Advan | |
| Interfamily Deed Transfer | -- | None Available | |
| Interfamily Deed Transfer | -- | None Available | |
| Interfamily Deed Transfer | -- | American Title Co |
Mortgage History
| Date | Status | Loan Amount | Loan Type |
|---|---|---|---|
| Previous Owner | $1,096,000 | New Conventional | |
| Previous Owner | $938,250 | Reverse Mortgage Home Equity Conversion Mortgage | |
| Previous Owner | $408,600 | Unknown | |
| Previous Owner | $125,000 | Credit Line Revolving | |
| Previous Owner | $16,000 | Credit Line Revolving | |
| Previous Owner | $57,300 | Credit Line Revolving | |
| Previous Owner | $220,000 | Unknown | |
| Previous Owner | $276,500 | Unknown | |
| Previous Owner | $266,500 | Unknown | |
| Previous Owner | $264,000 | Unknown | |
| Previous Owner | $56,000 | Credit Line Revolving | |
| Previous Owner | $206,050 | No Value Available |
Similar Homes in the area
Source: California Regional Multiple Listing Service (CRMLS)
MLS Number: SR25155410
APN: 199-171-08
- 320 7th St Unit 4
- 333 1st St
- 365 Clipper Way
- 1660 Catalina Ave
- 236 15th St
- 122 10th St
- 111 10th St Unit 2
- 913 Ocean Ave Unit A
- 340 Spinnaker Way
- 132 13th St
- 413 Ocean Ave
- 1521 Marine Ave Unit B
- 114 2nd St
- 109 E Dolphin Ave Unit 1
- 201 Ocean Ave
- 308 Ocean Ave
- 201 Ocean Ave Unit 4
- 29 68th Place
- 9116 Marina Pacifica Dr N
- 6221 Marina Pacifica Dr N






