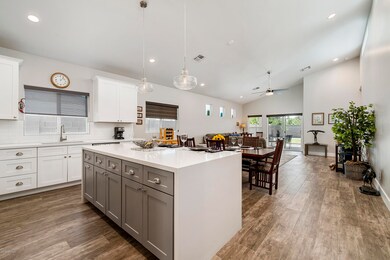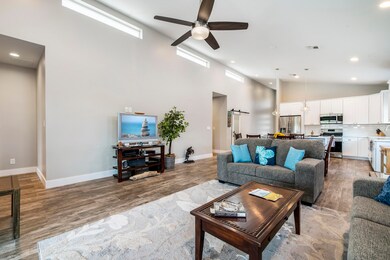
1005 E Weldon Ave Phoenix, AZ 85014
Highlights
- RV Gated
- Vaulted Ceiling
- Covered patio or porch
- Phoenix Coding Academy Rated A
- No HOA
- 2 Car Direct Access Garage
About This Home
As of April 2020Meet Weldon - this energy efficient home was built in 2018 and features: 2,070 sqft, 4 beds, 3.5 baths, 2 car garage & no HOA. Step inside to enjoy a spacious floor plan with vaulted ceilings, wood plank tile floors & tons of natural light. The open kitchen features: quartz counters with island, soft close shaker cabinets, SS appliances & pantry. The master suite features a walk-in-closet, dual sinks, and a luxurious tile shower. Additionally, there is a second master ensuite and all of the guest bedrooms have walk-in-closets. Step outside and enjoy an easy maintenance yard with grass area, rv gate & covered patio. Location - you are close to some of Uptown Phoenix's best restaurants & stores. Overall this home is move in ready so come meet Weldon today!
Last Agent to Sell the Property
Blocks Brokerage LLC License #SA652904000 Listed on: 03/20/2020
Home Details
Home Type
- Single Family
Est. Annual Taxes
- $3,603
Year Built
- Built in 2018
Lot Details
- 7,951 Sq Ft Lot
- Block Wall Fence
- Front and Back Yard Sprinklers
- Grass Covered Lot
Parking
- 2 Car Direct Access Garage
- 4 Open Parking Spaces
- RV Gated
Home Design
- Wood Frame Construction
- Composition Roof
- Stucco
Interior Spaces
- 2,070 Sq Ft Home
- 1-Story Property
- Vaulted Ceiling
- Ceiling Fan
- Double Pane Windows
- Low Emissivity Windows
Kitchen
- Eat-In Kitchen
- Breakfast Bar
- Built-In Microwave
- ENERGY STAR Qualified Appliances
- Kitchen Island
Flooring
- Carpet
- Tile
Bedrooms and Bathrooms
- 4 Bedrooms
- 3.5 Bathrooms
- Dual Vanity Sinks in Primary Bathroom
Schools
- Clarendon Elementary School
- Osborn Middle School
- North High School
Utilities
- Central Air
- Heating Available
- Water Softener
- High Speed Internet
- Cable TV Available
Additional Features
- No Interior Steps
- Covered patio or porch
Community Details
- No Home Owners Association
- Association fees include no fees
- Built by Go AJ LLC
- West Idlewilde Subdivision
Listing and Financial Details
- Legal Lot and Block 9 / 7
- Assessor Parcel Number 118-06-101-A
Ownership History
Purchase Details
Home Financials for this Owner
Home Financials are based on the most recent Mortgage that was taken out on this home.Purchase Details
Home Financials for this Owner
Home Financials are based on the most recent Mortgage that was taken out on this home.Purchase Details
Purchase Details
Home Financials for this Owner
Home Financials are based on the most recent Mortgage that was taken out on this home.Purchase Details
Home Financials for this Owner
Home Financials are based on the most recent Mortgage that was taken out on this home.Similar Homes in Phoenix, AZ
Home Values in the Area
Average Home Value in this Area
Purchase History
| Date | Type | Sale Price | Title Company |
|---|---|---|---|
| Warranty Deed | $510,000 | First American Title Ins Co | |
| Warranty Deed | $455,000 | Dhi Title Agency | |
| Warranty Deed | $125,000 | Chicago Title Agency Inc | |
| Warranty Deed | $49,000 | United Title Agency | |
| Warranty Deed | $39,900 | First American Title |
Mortgage History
| Date | Status | Loan Amount | Loan Type |
|---|---|---|---|
| Open | $461,918 | New Conventional | |
| Previous Owner | $364,000 | New Conventional | |
| Previous Owner | $35,000 | Stand Alone Second | |
| Previous Owner | $45,175 | VA | |
| Previous Owner | $50,347 | VA | |
| Previous Owner | $18,900 | Seller Take Back | |
| Closed | $0 | Undefined Multiple Amounts |
Property History
| Date | Event | Price | Change | Sq Ft Price |
|---|---|---|---|---|
| 04/30/2020 04/30/20 | Sold | $510,000 | -2.9% | $246 / Sq Ft |
| 03/20/2020 03/20/20 | For Sale | $525,000 | +15.4% | $254 / Sq Ft |
| 04/26/2018 04/26/18 | Sold | $455,000 | -2.1% | $220 / Sq Ft |
| 03/27/2018 03/27/18 | Pending | -- | -- | -- |
| 03/21/2018 03/21/18 | For Sale | $464,900 | -- | $225 / Sq Ft |
Tax History Compared to Growth
Tax History
| Year | Tax Paid | Tax Assessment Tax Assessment Total Assessment is a certain percentage of the fair market value that is determined by local assessors to be the total taxable value of land and additions on the property. | Land | Improvement |
|---|---|---|---|---|
| 2025 | $3,478 | $31,522 | -- | -- |
| 2024 | $3,348 | $30,021 | -- | -- |
| 2023 | $3,348 | $67,780 | $13,550 | $54,230 |
| 2022 | $3,334 | $51,480 | $10,290 | $41,190 |
| 2021 | $3,432 | $41,150 | $8,230 | $32,920 |
| 2020 | $3,339 | $37,720 | $7,540 | $30,180 |
| 2019 | $3,603 | $32,670 | $6,530 | $26,140 |
| 2018 | $711 | $14,920 | $2,980 | $11,940 |
| 2017 | $653 | $10,870 | $2,170 | $8,700 |
| 2016 | $629 | $9,760 | $1,950 | $7,810 |
| 2015 | $585 | $7,130 | $1,420 | $5,710 |
Agents Affiliated with this Home
-

Seller's Agent in 2020
Christopher Talley
Blocks Brokerage LLC
(480) 428-9299
68 Total Sales
-

Buyer's Agent in 2020
Aartie Aiyer
Aartie Aiyer Realty LLC
(480) 242-8573
121 Total Sales
-
J
Seller's Agent in 2018
Jennifer Reichman
West USA Realty
-
A
Buyer Co-Listing Agent in 2018
Anthony Berry
West USA Realty
Map
Source: Arizona Regional Multiple Listing Service (ARMLS)
MLS Number: 6053398
APN: 118-06-101A
- 1040 E Osborn Rd Unit 501
- 1040 E Osborn Rd Unit 1103
- 1040 E Osborn Rd Unit 302
- 1006 E Osborn Rd Unit C
- 914 E Osborn Rd Unit 208
- 914 E Osborn Rd Unit 404
- 914 E Osborn Rd Unit 202
- 1115 E Whitton Ave
- 3827 N 8th St
- 3831 N 8th St
- 3602 N 7th St
- 807 E Fairmount Ave
- 3551 N 12th St Unit 101
- 3422 N 12th Place
- 713 E Amelia Ave
- 1212 E Indianola Ave
- 358 E Whitton Ave
- 502 E Osborn Rd
- 1016 E Indian School Rd
- 505 E Osborn Rd






