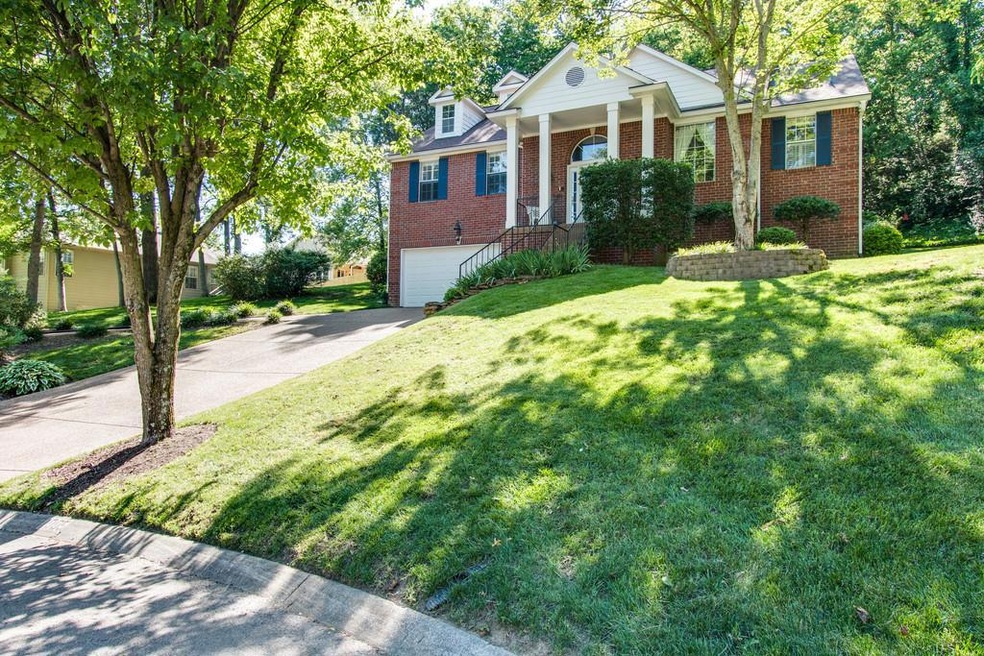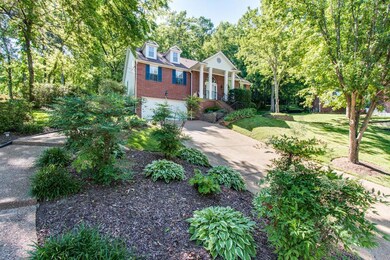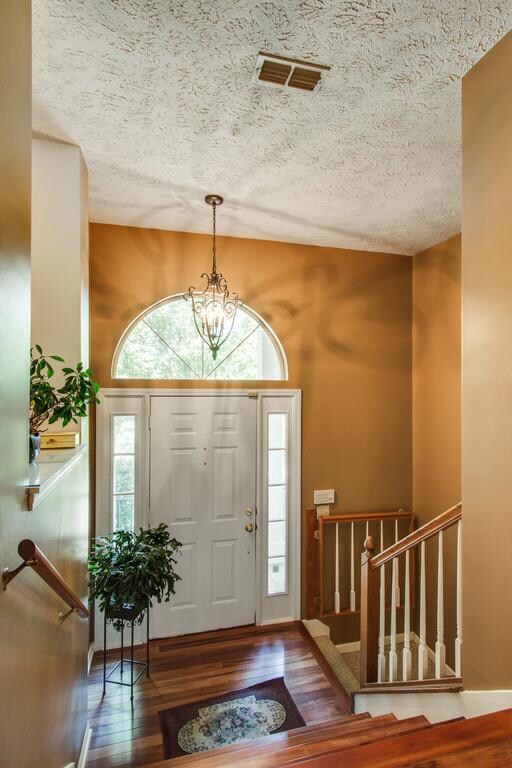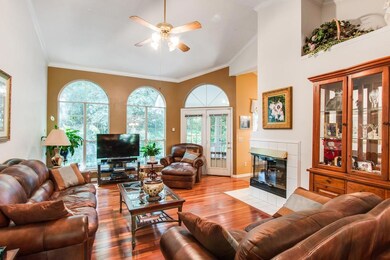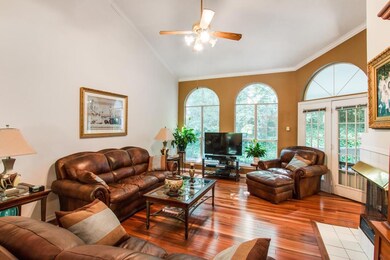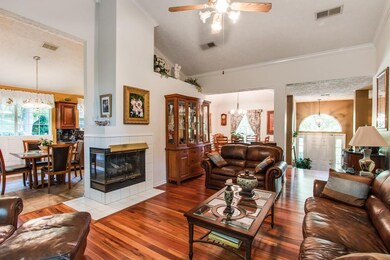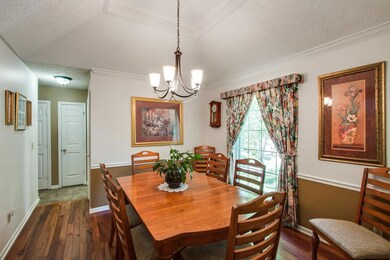
1005 Grasshopper Ct Hermitage, TN 37076
Estimated Value: $427,000 - $517,000
Highlights
- Wood Flooring
- 2 Car Attached Garage
- Covered Deck
- 1 Fireplace
- In-Law or Guest Suite
- Cooling Available
About This Home
As of July 2017Check out this stunning home with upgraded kitchen and baths and hardwood floors! Separate downstairs apartment/in-law suite/teen suite has it's own kitchen, bath and bedroom! Super private backyard oasis has a covered porch and gorgeous stone patio!
Last Agent to Sell the Property
Benchmark Realty, LLC License #327357 Listed on: 06/11/2017

Home Details
Home Type
- Single Family
Est. Annual Taxes
- $1,767
Year Built
- Built in 1989
Lot Details
- 0.34 Acre Lot
- Lot Dimensions are 111 x 169
HOA Fees
- $17 Monthly HOA Fees
Parking
- 2 Car Attached Garage
- Garage Door Opener
Home Design
- Brick Exterior Construction
- Shingle Roof
- Vinyl Siding
Interior Spaces
- Property has 2 Levels
- Ceiling Fan
- 1 Fireplace
- Interior Storage Closet
- Apartment Living Space in Basement
- Fire and Smoke Detector
Flooring
- Wood
- Carpet
- Tile
- Vinyl
Bedrooms and Bathrooms
- 4 Bedrooms | 3 Main Level Bedrooms
- In-Law or Guest Suite
- 3 Full Bathrooms
Outdoor Features
- Covered Deck
- Patio
Schools
- Dodson Elementary School
- Dupont Tyler Middle School
- Mcgavock Comp High School
Utilities
- Cooling Available
- Floor Furnace
Community Details
- New Hope Meadows Subdivision
Listing and Financial Details
- Assessor Parcel Number 07614000400
Ownership History
Purchase Details
Home Financials for this Owner
Home Financials are based on the most recent Mortgage that was taken out on this home.Similar Homes in the area
Home Values in the Area
Average Home Value in this Area
Purchase History
| Date | Buyer | Sale Price | Title Company |
|---|---|---|---|
| Mchugh Angela | $299,900 | Rudy Title And Escrow Llc |
Mortgage History
| Date | Status | Borrower | Loan Amount |
|---|---|---|---|
| Open | Mchugh Angela | $275,511 | |
| Previous Owner | Maiette Ralph L | $53,500 | |
| Previous Owner | Maiette Ralph L | $60,000 | |
| Previous Owner | Maiette Ralph L | $58,800 | |
| Previous Owner | Maiette Ralph L | $50,000 |
Property History
| Date | Event | Price | Change | Sq Ft Price |
|---|---|---|---|---|
| 11/13/2019 11/13/19 | Pending | -- | -- | -- |
| 11/09/2019 11/09/19 | Price Changed | $205,000 | -18.0% | $81 / Sq Ft |
| 11/08/2019 11/08/19 | Price Changed | $250,000 | -88.0% | $99 / Sq Ft |
| 11/07/2019 11/07/19 | For Sale | $2,085,000 | +595.2% | $823 / Sq Ft |
| 07/27/2017 07/27/17 | Sold | $299,900 | -- | $118 / Sq Ft |
Tax History Compared to Growth
Tax History
| Year | Tax Paid | Tax Assessment Tax Assessment Total Assessment is a certain percentage of the fair market value that is determined by local assessors to be the total taxable value of land and additions on the property. | Land | Improvement |
|---|---|---|---|---|
| 2024 | $2,070 | $70,825 | $18,750 | $52,075 |
| 2023 | $2,070 | $70,825 | $18,750 | $52,075 |
| 2022 | $2,069 | $70,825 | $18,750 | $52,075 |
| 2021 | $2,091 | $70,825 | $18,750 | $52,075 |
| 2020 | $2,537 | $66,975 | $12,500 | $54,475 |
| 2019 | $1,845 | $66,975 | $12,500 | $54,475 |
| 2018 | $1,845 | $66,975 | $12,500 | $54,475 |
| 2017 | $1,845 | $66,975 | $12,500 | $54,475 |
| 2016 | $1,767 | $45,025 | $8,750 | $36,275 |
| 2015 | $1,767 | $45,025 | $8,750 | $36,275 |
| 2014 | $1,767 | $45,025 | $8,750 | $36,275 |
Agents Affiliated with this Home
-
Julie Davis

Seller's Agent in 2017
Julie Davis
Benchmark Realty, LLC
(615) 405-9596
13 in this area
65 Total Sales
-
Tony Meyers

Buyer's Agent in 2017
Tony Meyers
Keller Williams Realty Mt. Juliet
(931) 252-6772
6 in this area
100 Total Sales
Map
Source: Realtracs
MLS Number: 1835841
APN: 076-14-0-004
- 214 Cobblestone Landing
- 6307 N New Hope Rd
- 104 Eston Way
- 205 Caneel Cove
- 301 Jasmine Park
- 1514 Cardinal Ln
- 409 Gingerwood Ct
- 413 Gingerwood Ct
- 401 Gingerwood Ct
- 5060 Lawler Ln
- 5058 Lawler Ln
- 5056 Lawler Ln
- 509 Crescent Moon Ln
- 505 Crescent Moon Ln
- 5057 Lawler Ln
- 5054 Lawler Ln
- 5055 Lawler Ln
- 5053 Lawler Ln
- 5052 Lawler Ln
- 5050 Lawler Ln
- 1005 Grasshopper Ct
- 1009 Grasshopper Ct
- 1001 Grasshopper Ct
- 4553 Raccoon Trail
- 478 Settler's Ct
- 1013 Grasshopper Ct
- 4549 Raccoon Trail
- 1012 Grass Hopper Ct
- 1004 Grasshopper Ct
- 1008 Grasshopper Ct
- 4561 Raccoon Trail
- 4545 Raccoon Trail
- 959 Old Lebanon Dirt Rd
- 4548 Raccoon Trail
- 955 Old Lebanon Dirt Rd
- 4540 Raccoon Trail
- 4552 Raccoon Trail
- 4565 Raccoon Trail
- 4536 Raccoon Trail
- 1132 Mistletoe Cir
