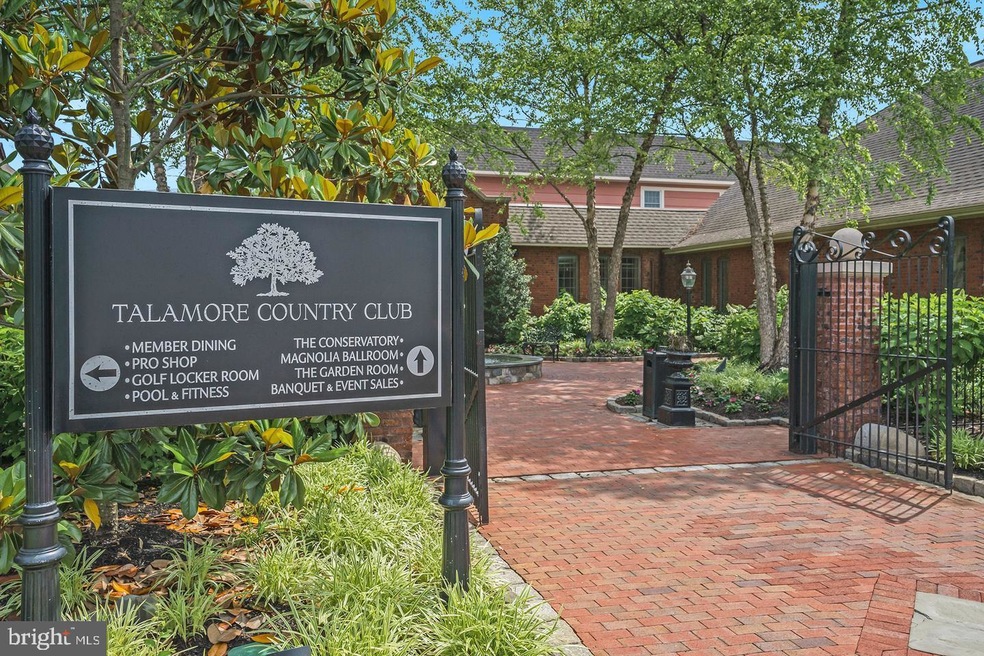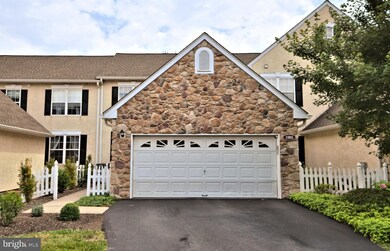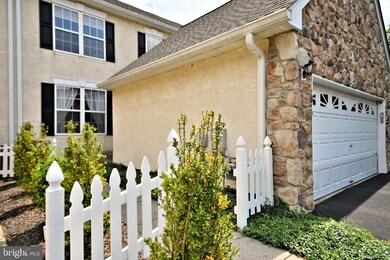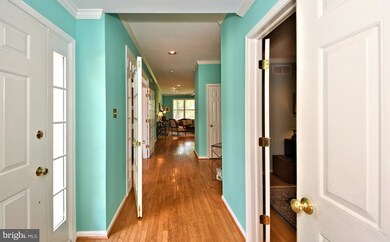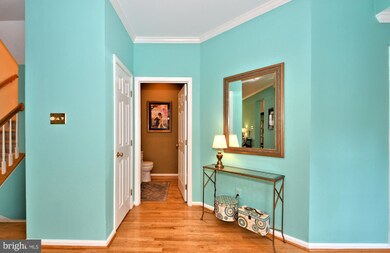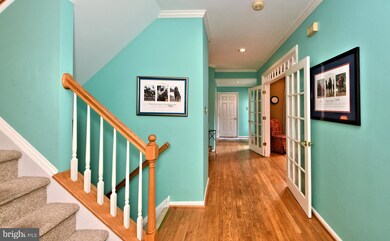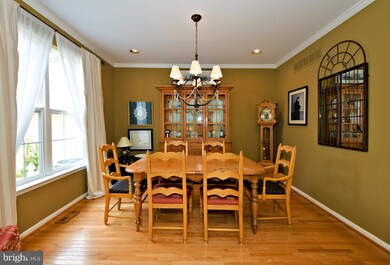
1005 Ingram Ct Ambler, PA 19002
Horsham Township NeighborhoodEstimated Value: $634,000 - $697,000
Highlights
- Colonial Architecture
- Game Room
- Home Gym
- Simmons Elementary School Rated A-
- Community Pool
- Breakfast Room
About This Home
As of September 2022Enjoy a lifestyle in fantastic Talamore where you can revel in a healthy lifestyle every day!Walking trails,
pool, tennis, golf, restaurant all within walking distance from your stunning Townhome! 3 Br, 2.5 bath Southern exposure lends to great moods!! Everything you would want in a wonderful lifestyle!Beautiful upgrades include french doors to library and dining room; hardwood floors, recessed lighting; spacious family room with gas fireplace, built-ins; plantation shutters; Bright kitchen with 42" cabinets, recessed lighting, crown molding and outside deck with peaceful views! Vibrant custom paint abounds;
finished lower level ideal for music practice,
exercise room or office; two car garage! Retractable awning; Ample storage; Association covers roof,
mulching of flower beds;
downspouts and gutters all covered in Association fee along with lawn snow, trash., 6 rounds
of golf, heated pool and jacuzzi, fitness! Minutes to Whole Foods, Trader Joe’s, Cinema and all major arteries!
Last Agent to Sell the Property
Homestarr Realty License #RS165144L Listed on: 07/02/2022

Townhouse Details
Home Type
- Townhome
Est. Annual Taxes
- $6,938
Year Built
- Built in 1995
Lot Details
- 3,049 Sq Ft Lot
HOA Fees
- $398 Monthly HOA Fees
Parking
- 2 Car Attached Garage
- Side Facing Garage
Home Design
- Colonial Architecture
- Poured Concrete
- Architectural Shingle Roof
- Concrete Perimeter Foundation
- Stucco
Interior Spaces
- Property has 2 Levels
- Fireplace
- Entrance Foyer
- Family Room
- Breakfast Room
- Dining Room
- Library
- Game Room
- Home Gym
- Basement
Bedrooms and Bathrooms
- 3 Bedrooms
- En-Suite Primary Bedroom
Laundry
- Laundry Room
- Laundry on upper level
Utilities
- Forced Air Heating and Cooling System
- Cooling System Utilizes Natural Gas
- Natural Gas Water Heater
Listing and Financial Details
- Assessor Parcel Number 36-00-05819-022
Community Details
Overview
- $3,750 Capital Contribution Fee
- Talamore HOA, Phone Number (215) 752-6170
- Talamore Subdivision
- Property Manager
Recreation
- Community Pool
Ownership History
Purchase Details
Home Financials for this Owner
Home Financials are based on the most recent Mortgage that was taken out on this home.Purchase Details
Home Financials for this Owner
Home Financials are based on the most recent Mortgage that was taken out on this home.Purchase Details
Similar Homes in Ambler, PA
Home Values in the Area
Average Home Value in this Area
Purchase History
| Date | Buyer | Sale Price | Title Company |
|---|---|---|---|
| Black Elizabeth | -- | None Available | |
| Black Elizabeth | -- | None Available | |
| Black Timothy C | $217,094 | -- |
Mortgage History
| Date | Status | Borrower | Loan Amount |
|---|---|---|---|
| Open | Freer Christopher M | $569,050 | |
| Closed | Black Elizabeth | $216,727 | |
| Closed | Black Timothy C | $50,000 | |
| Closed | Black Elizabeth | $212,400 | |
| Open | Black Elizabeth | $1,300,000 |
Property History
| Date | Event | Price | Change | Sq Ft Price |
|---|---|---|---|---|
| 09/29/2022 09/29/22 | Sold | $599,000 | -1.6% | $248 / Sq Ft |
| 08/19/2022 08/19/22 | Pending | -- | -- | -- |
| 07/02/2022 07/02/22 | For Sale | $609,000 | -- | $252 / Sq Ft |
Tax History Compared to Growth
Tax History
| Year | Tax Paid | Tax Assessment Tax Assessment Total Assessment is a certain percentage of the fair market value that is determined by local assessors to be the total taxable value of land and additions on the property. | Land | Improvement |
|---|---|---|---|---|
| 2024 | $7,534 | $191,630 | $54,050 | $137,580 |
| 2023 | $7,170 | $191,630 | $54,050 | $137,580 |
| 2022 | $6,938 | $191,630 | $54,050 | $137,580 |
| 2021 | $6,773 | $191,630 | $54,050 | $137,580 |
| 2020 | $6,614 | $191,630 | $54,050 | $137,580 |
| 2019 | $6,487 | $191,630 | $54,050 | $137,580 |
| 2018 | $5,213 | $191,630 | $54,050 | $137,580 |
| 2017 | $6,197 | $191,630 | $54,050 | $137,580 |
| 2016 | $6,122 | $191,630 | $54,050 | $137,580 |
| 2015 | $5,847 | $191,630 | $54,050 | $137,580 |
| 2014 | $5,847 | $191,630 | $54,050 | $137,580 |
Agents Affiliated with this Home
-
Diane Sarkisian

Seller's Agent in 2022
Diane Sarkisian
Homestarr Realty
(215) 872-7147
9 in this area
40 Total Sales
Map
Source: Bright MLS
MLS Number: PAMC2044702
APN: 36-00-05819-022
- 515 Leamington Ct
- 1150 Harrogate Way
- 1107 Greystone Rd
- 1041 Glendevon Dr
- 1049 Mckean Rd
- 722 Oak Terrace Dr
- 962 Tennis Ave Unit RESIDENCE 1
- 962 Tennis Ave
- 1105 Brynhill Ct
- 968 Tennis Ave
- 895 Summerset Place
- 832 Paradise Dr
- 532 Babylon Rd
- 710 Daventry Way
- 418 Wyndon Rd
- 853 Tennis Ave
- 927 Herman Rd
- 515 Barrington St
- LOT 1 Cedar Hill Rd
- 533 Rolling Glen Dr
- 1005 Ingram Ct
- 1003 Ingram Ct
- 1007 Ingram Ct
- 1001 Ingram Ct
- 1009 Ingram Ct
- 1011 Ingram Ct
- 1004 Ingram Ct
- 1002 Ingram Ct
- 1006 Ingram Ct
- 1013 Ingram Ct
- 966 Talamore Dr
- 1000 Ingram Ct
- 1001 Kingsdown Ct
- 1015 Ingram Ct
- 964 Talamore Dr
- 1003 Kingsdown Ct
- 1017 Ingram Ct
- 1005 Kingsdown Ct
- 1030 Ingram Ct
- 1000 Kingsdown Ct
