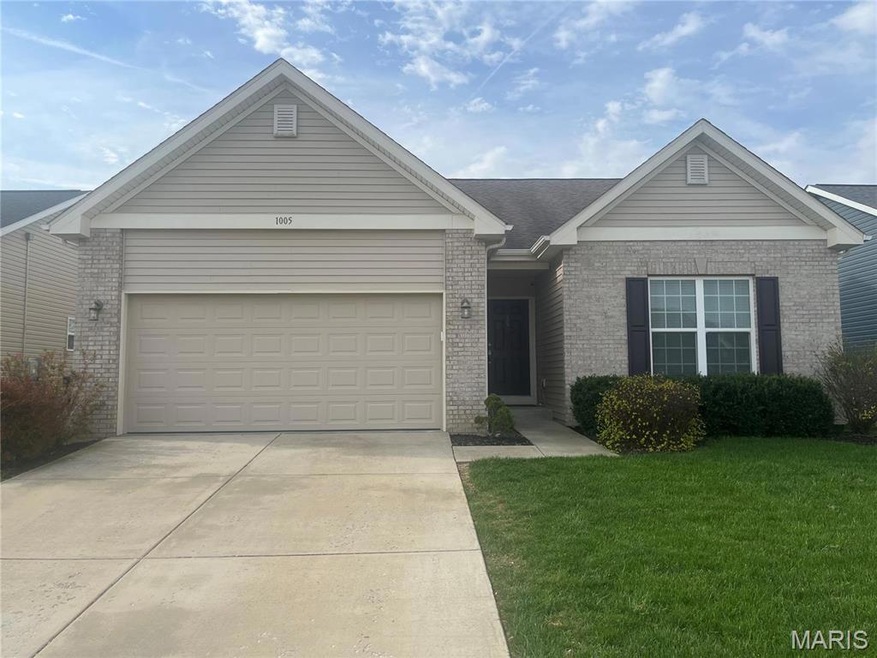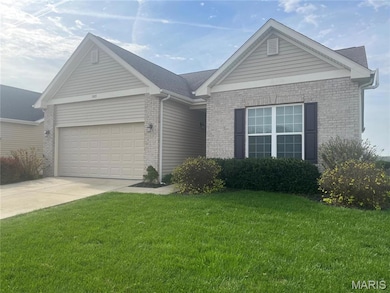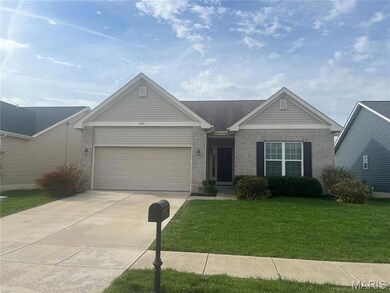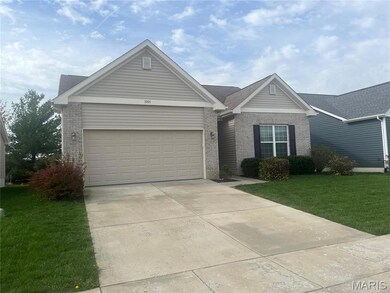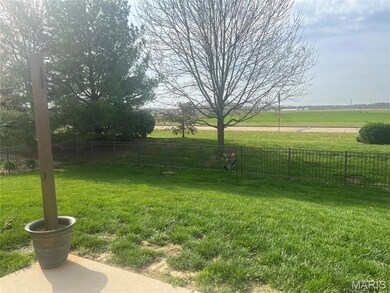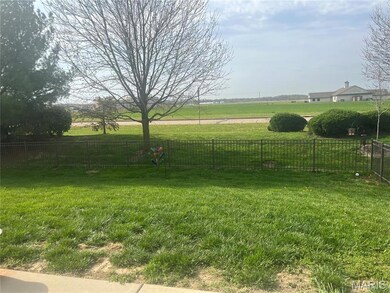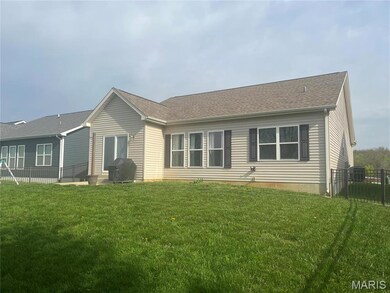
1005 Koenig Dr Godfrey, IL 62035
Highlights
- Traditional Architecture
- Brick Veneer
- Forced Air Heating and Cooling System
- 2 Car Attached Garage
- 1-Story Property
About This Home
As of June 20254 bedroom, 3 bath home in the Rivers Edge Subdivision! Only minutes from 255! This beautiful home offers 3 main floor bedrooms, a nice living room and open kitchen concept! Split bedroom floor plan with 2 bedrooms, a full bath and a laundry room w/deep sink on one side and a Primary Bedroom on the other side of the home with a bathroom and walk in closet! The lower level offers a big Family Room, Office or game room space, Full Bathroom, and a 4th Bedroom or Office with an egress window. Nice concrete patio off of the kitchen sliding door and fenced in back yard! $2,500 flooring allowance. Agent interest / listing agent related to seller.
Last Agent to Sell the Property
Masinelli Real Estate License #471001286 Listed on: 05/06/2025
Home Details
Home Type
- Single Family
Est. Annual Taxes
- $4,012
Year Built
- Built in 2016
Lot Details
- 6,534 Sq Ft Lot
- Lot Dimensions are 55x120
HOA Fees
- $29 Monthly HOA Fees
Parking
- 2 Car Attached Garage
Home Design
- Traditional Architecture
- Brick Veneer
- Vinyl Siding
Interior Spaces
- 1-Story Property
Bedrooms and Bathrooms
- 4 Bedrooms
Basement
- Basement Fills Entire Space Under The House
- Basement Window Egress
Schools
- Alton Dist 11 Elementary And Middle School
- Alton High School
Utilities
- Forced Air Heating and Cooling System
Listing and Financial Details
- Assessor Parcel Number 24-2-01-15-04-401-080
Ownership History
Purchase Details
Home Financials for this Owner
Home Financials are based on the most recent Mortgage that was taken out on this home.Purchase Details
Home Financials for this Owner
Home Financials are based on the most recent Mortgage that was taken out on this home.Purchase Details
Home Financials for this Owner
Home Financials are based on the most recent Mortgage that was taken out on this home.Purchase Details
Home Financials for this Owner
Home Financials are based on the most recent Mortgage that was taken out on this home.Similar Homes in the area
Home Values in the Area
Average Home Value in this Area
Purchase History
| Date | Type | Sale Price | Title Company |
|---|---|---|---|
| Warranty Deed | $310,000 | Community Title & Escrow | |
| Warranty Deed | $168,500 | Benchmark Title | |
| Warranty Deed | $15,000 | Benchmark Title Company Llc | |
| Special Warranty Deed | $148,500 | Pgp Title Company |
Mortgage History
| Date | Status | Loan Amount | Loan Type |
|---|---|---|---|
| Open | $225,000 | New Conventional | |
| Previous Owner | $148,471 | New Conventional | |
| Previous Owner | $158,391 | New Conventional | |
| Previous Owner | $5,000,000 | Construction | |
| Previous Owner | $153,000 | Commercial | |
| Previous Owner | $153,000 | Commercial |
Property History
| Date | Event | Price | Change | Sq Ft Price |
|---|---|---|---|---|
| 06/09/2025 06/09/25 | Sold | $320,000 | -7.2% | $121 / Sq Ft |
| 06/06/2025 06/06/25 | Pending | -- | -- | -- |
| 05/06/2025 05/06/25 | For Sale | $345,000 | +7.8% | $131 / Sq Ft |
| 04/28/2025 04/28/25 | Off Market | $320,000 | -- | -- |
| 05/03/2024 05/03/24 | Sold | $310,000 | +15.2% | $117 / Sq Ft |
| 03/28/2024 03/28/24 | Pending | -- | -- | -- |
| 03/25/2024 03/25/24 | For Sale | $269,000 | +60.0% | $102 / Sq Ft |
| 08/23/2016 08/23/16 | For Sale | $168,105 | 0.0% | $112 / Sq Ft |
| 08/18/2016 08/18/16 | Sold | $168,105 | -- | $112 / Sq Ft |
| 08/18/2016 08/18/16 | Pending | -- | -- | -- |
Tax History Compared to Growth
Tax History
| Year | Tax Paid | Tax Assessment Tax Assessment Total Assessment is a certain percentage of the fair market value that is determined by local assessors to be the total taxable value of land and additions on the property. | Land | Improvement |
|---|---|---|---|---|
| 2023 | $4,233 | $63,510 | $7,750 | $55,760 |
| 2022 | $4,012 | $58,080 | $7,090 | $50,990 |
| 2021 | $4,066 | $54,620 | $6,670 | $47,950 |
| 2020 | $3,994 | $53,440 | $6,530 | $46,910 |
| 2019 | $4,093 | $52,050 | $6,360 | $45,690 |
| 2018 | $4,033 | $49,830 | $6,090 | $43,740 |
| 2017 | $3,858 | $49,830 | $6,090 | $43,740 |
| 2016 | $20 | $260 | $260 | $0 |
| 2015 | $17 | $250 | $250 | $0 |
| 2014 | $17 | $250 | $250 | $0 |
| 2013 | $17 | $250 | $250 | $0 |
Agents Affiliated with this Home
-
John Masinelli
J
Seller's Agent in 2025
John Masinelli
Masinelli Real Estate
(618) 410-8444
2 in this area
50 Total Sales
-
Sharon Pratt

Buyer's Agent in 2025
Sharon Pratt
RE/MAX
(618) 973-1056
38 in this area
171 Total Sales
-
Tricia Sisk

Seller's Agent in 2024
Tricia Sisk
Coldwell Banker Brown Realtors
(618) 791-5510
27 in this area
135 Total Sales
-
Jenni Beck

Seller's Agent in 2016
Jenni Beck
RE/MAX
(618) 466-2325
26 in this area
100 Total Sales
-

Buyer's Agent in 2016
Lesley Gleason
eXp Realty
(540) 324-9220
71 Total Sales
Map
Source: MARIS MLS
MLS Number: MIS25027610
APN: 24-2-01-15-04-401-080
- 7511 Godfrey Rd
- 7208 Montclair Ave
- 607 Mulberry St
- 7705 Redbird Ln
- 321 Neptune Ln
- 709 Stamper Ln
- 5511 Ladue Dr
- 7800 Chuck Ct
- 615 Saint Peter Dr
- 814 Pardee Rd
- 1316 Beanehaven Dr
- 1514 Autumn St
- 303 Saint Charles Dr
- 5218 Brian Dr
- 409 Saint John Dr
- 334 Saint Rose Dr
- 5310 Godfrey Rd Unit 2
- 2907 Fox Run Dr
- 212 Pine Ridge Dr
- 8114 Montclaire Ave
