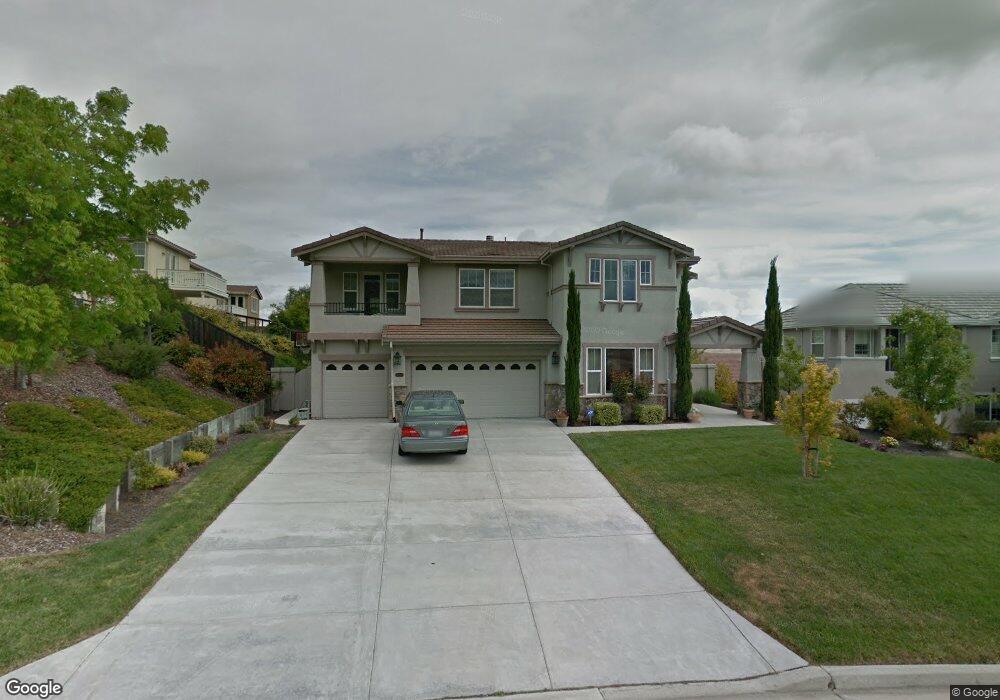1005 Laurel Tree Dr Concord, CA 94521
The Highlands NeighborhoodEstimated Value: $1,489,000 - $1,658,000
5
Beds
4
Baths
3,938
Sq Ft
$404/Sq Ft
Est. Value
About This Home
This home is located at 1005 Laurel Tree Dr, Concord, CA 94521 and is currently estimated at $1,591,171, approximately $404 per square foot. 1005 Laurel Tree Dr is a home located in Contra Costa County with nearby schools including Highlands Elementary School, Mt. Diablo Elementary School, and Pine Hollow Middle School.
Ownership History
Date
Name
Owned For
Owner Type
Purchase Details
Closed on
Jun 21, 2017
Sold by
Hanna Paul and Hanna Barbara
Bought by
Velasquez Ramon I and Velasquez Florentina P
Current Estimated Value
Home Financials for this Owner
Home Financials are based on the most recent Mortgage that was taken out on this home.
Original Mortgage
$625,000
Outstanding Balance
$518,870
Interest Rate
3.95%
Mortgage Type
New Conventional
Estimated Equity
$1,072,301
Purchase Details
Closed on
Mar 29, 2005
Sold by
West Coast Home Builders Inc
Bought by
Hanna Paul and Hanna Barbara
Home Financials for this Owner
Home Financials are based on the most recent Mortgage that was taken out on this home.
Original Mortgage
$871,350
Interest Rate
5.6%
Mortgage Type
Purchase Money Mortgage
Create a Home Valuation Report for This Property
The Home Valuation Report is an in-depth analysis detailing your home's value as well as a comparison with similar homes in the area
Home Values in the Area
Average Home Value in this Area
Purchase History
| Date | Buyer | Sale Price | Title Company |
|---|---|---|---|
| Velasquez Ramon I | $1,012,000 | Old Republic Title Company | |
| Hanna Paul | $1,162,000 | Old Republic Title |
Source: Public Records
Mortgage History
| Date | Status | Borrower | Loan Amount |
|---|---|---|---|
| Open | Velasquez Ramon I | $625,000 | |
| Previous Owner | Hanna Paul | $871,350 | |
| Closed | Hanna Paul | $58,100 |
Source: Public Records
Tax History Compared to Growth
Tax History
| Year | Tax Paid | Tax Assessment Tax Assessment Total Assessment is a certain percentage of the fair market value that is determined by local assessors to be the total taxable value of land and additions on the property. | Land | Improvement |
|---|---|---|---|---|
| 2025 | $13,386 | $1,151,477 | $512,020 | $639,457 |
| 2024 | $13,157 | $1,128,900 | $501,981 | $626,919 |
| 2023 | $13,157 | $1,106,766 | $492,139 | $614,627 |
| 2022 | $13,008 | $1,085,066 | $482,490 | $602,576 |
| 2021 | $12,710 | $1,063,791 | $473,030 | $590,761 |
| 2019 | $12,484 | $1,032,240 | $459,000 | $573,240 |
| 2018 | $12,025 | $1,012,000 | $450,000 | $562,000 |
| 2017 | $11,721 | $1,006,500 | $338,071 | $668,429 |
| 2016 | $11,283 | $973,000 | $326,819 | $646,181 |
| 2015 | $10,923 | $966,500 | $324,636 | $641,864 |
| 2014 | $9,930 | $834,000 | $280,131 | $553,869 |
Source: Public Records
Map
Nearby Homes
- 1012 Barkwood Ct
- 995 Rosehedge Ct
- 5350 Fernbank Dr Unit 1
- 1116 Vista Point Ln
- 5391 Fernbank Dr
- 4490 Buckthorn Ct
- 1015 Hidden Oak Ct
- 1271 Kentucky Dr
- 1288 Kentucky Dr
- 1152 Via Doble
- 4495 Wildberry Ct
- 1120 Kenwal Rd Unit C
- 4398 N Canoe Birch Ct
- 1395 Kenwal Rd Unit A
- 1370 Washington Blvd
- 4597 Wildcat Ln
- 5150 Brookside Ln
- 5503 Nebraska Dr
- 5501 Nebraska Dr
- 5506 Alaska Dr
- 1011 Laurel Tree Dr
- 5199 Crystyl Ranch Dr
- 5193 Crystyl Ranch Dr
- 5252 Hiddencrest Ct
- 5201 Crystyl Ranch Dr
- 5254 Hiddencrest Ct
- 5187 Crystyl Ranch Dr
- 1017 Laurel Tree Dr
- 5207 Crystyl Ranch Dr
- 5258 Hiddencrest Ct
- 1023 Laurel Tree Dr
- 5181 Crystyl Ranch Dr
- 5255 Hiddencrest Ct
- 5253 Hiddencrest Ct
- 5219 Crystyl Ranch Dr
- 5259 Hiddencrest Ct
- 5260 Hiddencrest Ct
- 1029 Laurel Tree Dr
- 5261 Hiddencrest Ct
- 5175 Crystyl Ranch Dr
