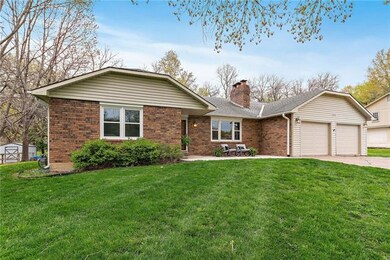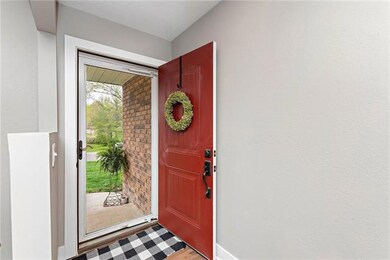
1005 Lisa Ln Richmond, MO 64085
Estimated Value: $278,000 - $321,000
Highlights
- Ranch Style House
- No HOA
- Central Heating and Cooling System
- 2 Fireplaces
- 2 Car Attached Garage
About This Home
As of July 2022Location, location, location! Nicely updated ranch home located on a quiet street in an established neighborhood. So many great updates have been made, including all new windows and sliding glass door installed in 2021, complete kitchen remodel with beautiful quartz counter tops, all new plank flooring throughout kitchen and main level living areas. If you love entertaining then you will love the kitchen space! So many cabinets and so much space to move around in. There's a lot more to say about this home but you'll just have to see for yourself!
Home Details
Home Type
- Single Family
Est. Annual Taxes
- $2,732
Year Built
- 1978
Lot Details
- 0.3
Parking
- 2 Car Attached Garage
Home Design
- Ranch Style House
- Composition Roof
- Vinyl Siding
Interior Spaces
- 2 Fireplaces
- Basement Fills Entire Space Under The House
Bedrooms and Bathrooms
- 3 Bedrooms
Additional Features
- 0.3 Acre Lot
- Central Heating and Cooling System
Community Details
- No Home Owners Association
Listing and Financial Details
- Assessor Parcel Number 10-09-30-02-002-041.000
Similar Homes in Richmond, MO
Home Values in the Area
Average Home Value in this Area
Property History
| Date | Event | Price | Change | Sq Ft Price |
|---|---|---|---|---|
| 07/07/2022 07/07/22 | Sold | -- | -- | -- |
| 05/08/2022 05/08/22 | Pending | -- | -- | -- |
| 04/21/2022 04/21/22 | For Sale | $285,000 | +84.0% | $116 / Sq Ft |
| 10/27/2014 10/27/14 | Sold | -- | -- | -- |
| 09/13/2014 09/13/14 | Pending | -- | -- | -- |
| 09/12/2014 09/12/14 | For Sale | $154,900 | -- | $99 / Sq Ft |
Tax History Compared to Growth
Tax History
| Year | Tax Paid | Tax Assessment Tax Assessment Total Assessment is a certain percentage of the fair market value that is determined by local assessors to be the total taxable value of land and additions on the property. | Land | Improvement |
|---|---|---|---|---|
| 2024 | $2,732 | $38,370 | $2,890 | $35,480 |
| 2023 | $2,732 | $38,370 | $2,890 | $35,480 |
| 2022 | $2,494 | $35,150 | $2,630 | $32,520 |
| 2021 | $2,010 | $28,640 | $2,630 | $26,010 |
| 2020 | $1,937 | $26,750 | $2,630 | $24,120 |
| 2019 | $1,891 | $26,680 | $2,630 | $24,050 |
| 2018 | $1,459 | $24,640 | $2,630 | $22,010 |
| 2017 | $1,475 | $24,640 | $2,630 | $22,010 |
| 2015 | -- | $24,090 | $2,630 | $21,460 |
| 2013 | -- | $100,491 | $13,405 | $87,086 |
| 2011 | -- | $0 | $0 | $0 |
Agents Affiliated with this Home
-
Atalie Blackwell

Seller's Agent in 2022
Atalie Blackwell
Platinum Realty LLC
(816) 260-7087
164 Total Sales
-
Jenni Goodin
J
Buyer's Agent in 2022
Jenni Goodin
Community Realty
(816) 237-9330
64 Total Sales
-
Chastidy Loftin

Seller's Agent in 2014
Chastidy Loftin
Community Realty
(816) 616-6792
166 Total Sales
Map
Source: Heartland MLS
MLS Number: 2377340
APN: 10093002002041000
- 305 Dunns Ln
- 0 N Garner Rd Unit HMS2538152
- 206 E Dauxville Dr
- 502 Benton St
- 302 E Main St
- 314 E Lexington St
- 418 E Main St
- 303 Wellington St
- 0 N Institute St
- 403 Forrest St
- 506 E Main St
- 705 Jabez St
- 500 Shotwell St
- 804 Reyburn St
- 802 E North Main St
- 506 Cunningham St
- 508 E Lexington St
- 404 Church St
- 513 S Thornton St
- 602 Parnell St
- 1005 Lisa Ln
- 207 Dunns Ln
- 205 Dunns Ln
- 210 W Dauxville Dr
- 1002 Lisa Ln
- 301 Dunns Ln
- 303 Dunns Ln
- 206 W Dauxville Dr
- 207 W Dauxville Dr
- 302 W Dauxville Dr
- 205 W Dauxville Dr
- 204 W Dauxville Dr
- 301 W Dauxville Dr
- 201 Dunns Ln
- 203 W Dauxville Dr
- 303 W Dauxville Dr
- 304 W Dauxville Dr
- 206 Goodrich Dr
- 204 Goodrich Dr
- 201 W Dauxville Dr






