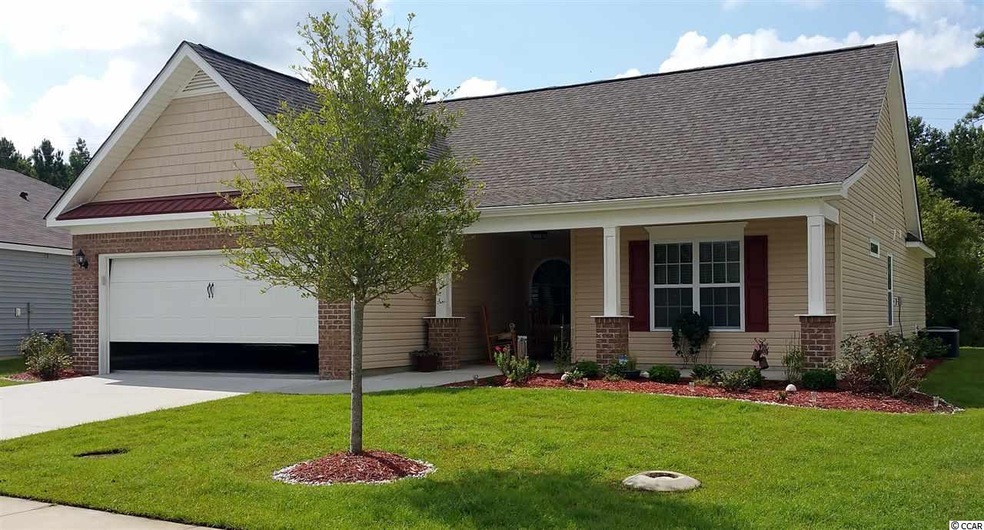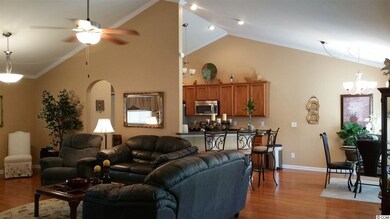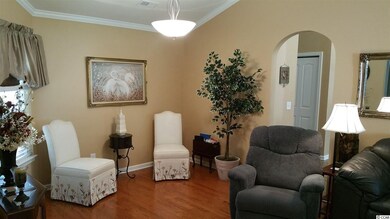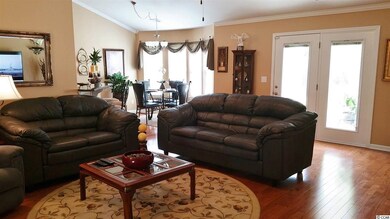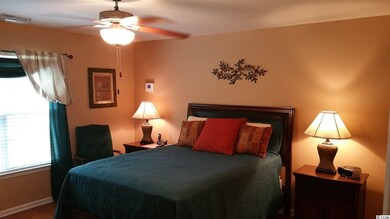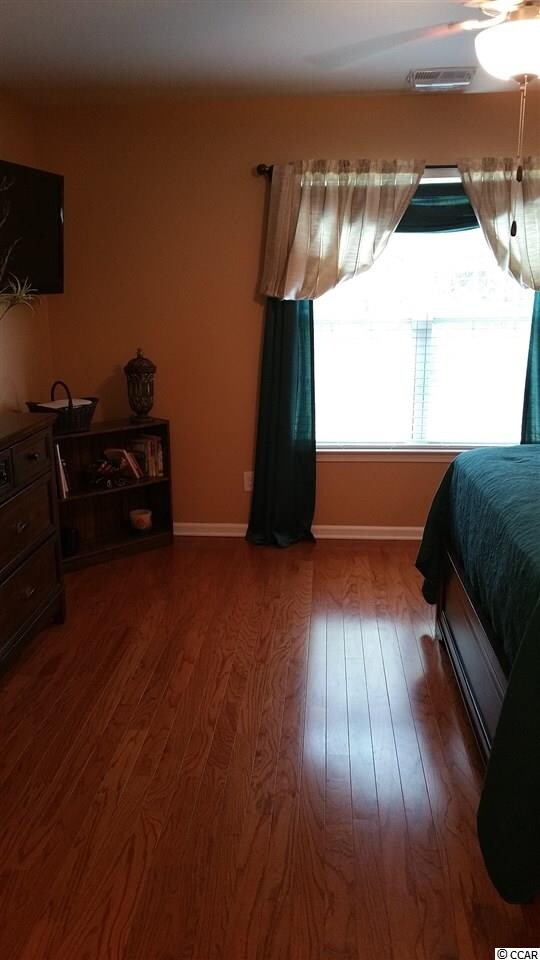
1005 Mccall Loop Conway, SC 29526
Highlights
- Clubhouse
- Ranch Style House
- Screened Porch
- Vaulted Ceiling
- Solid Surface Countertops
- Community Pool
About This Home
As of September 2017Move in to this Midtown Village gem! Well-built and maintained Bill Clark home opens with a cozy rocking chair on the front porch to real entry foyer. This 3BR/2BA ranch has upgraded hardwood and tile floors, granite counters, cherry cabinets and stainless kitchen appliances, not to mention crown molding in all the right places. A large open-living floorplan in a neutral color palette includes dining area, study, living room and breakfast nook, and are all open to the kitchen with a large pantry, and laundry. Shady private backyard and patio can be enjoyed from a inviting screened porch. HOA fee includes front and backyard landscaping and sprinkler maintenance. Neighborhood surrounded by woods and includes a sparkling outdoor pool, recreation center and ponds. Close to shopping and schools, historic Downtown Conway and about 30 minutes from beaches.
Last Agent to Sell the Property
Laura Grainger
RE/MAX Southern Shores-Conway License #90132 Listed on: 05/08/2017

Home Details
Home Type
- Single Family
Est. Annual Taxes
- $926
Year Built
- Built in 2014
Lot Details
- 7,841 Sq Ft Lot
- Irregular Lot
HOA Fees
- $176 Monthly HOA Fees
Parking
- 2 Car Attached Garage
Home Design
- Ranch Style House
- Brick Exterior Construction
- Slab Foundation
- Vinyl Siding
- Tile
Interior Spaces
- 1,501 Sq Ft Home
- Vaulted Ceiling
- Ceiling Fan
- Window Treatments
- Insulated Doors
- Entrance Foyer
- Open Floorplan
- Screened Porch
- Pull Down Stairs to Attic
Kitchen
- Breakfast Area or Nook
- Breakfast Bar
- Range
- Microwave
- Dishwasher
- Stainless Steel Appliances
- Solid Surface Countertops
- Disposal
Bedrooms and Bathrooms
- 3 Bedrooms
- Split Bedroom Floorplan
- Walk-In Closet
- Bathroom on Main Level
- 2 Full Bathrooms
- Dual Vanity Sinks in Primary Bathroom
- Shower Only
Laundry
- Laundry Room
- Washer and Dryer Hookup
Home Security
- Home Security System
- Storm Doors
- Fire and Smoke Detector
Outdoor Features
- Wood patio
Schools
- Conway Elementary School
- Conway Middle School
- Conway High School
Utilities
- Central Heating and Cooling System
- Underground Utilities
- Water Heater
- Phone Available
- Cable TV Available
Community Details
Overview
- Association fees include electric common, insurance, legal and accounting, landscape/lawn, master antenna/cable TV, common maint/repair, manager, pool service, recreation facilities
- The community has rules related to allowable golf cart usage in the community
Amenities
- Clubhouse
Recreation
- Community Pool
Ownership History
Purchase Details
Home Financials for this Owner
Home Financials are based on the most recent Mortgage that was taken out on this home.Purchase Details
Home Financials for this Owner
Home Financials are based on the most recent Mortgage that was taken out on this home.Similar Homes in Conway, SC
Home Values in the Area
Average Home Value in this Area
Purchase History
| Date | Type | Sale Price | Title Company |
|---|---|---|---|
| Warranty Deed | $161,000 | -- | |
| Deed | $163,326 | -- |
Mortgage History
| Date | Status | Loan Amount | Loan Type |
|---|---|---|---|
| Previous Owner | $155,159 | Future Advance Clause Open End Mortgage |
Property History
| Date | Event | Price | Change | Sq Ft Price |
|---|---|---|---|---|
| 09/06/2017 09/06/17 | Sold | $161,000 | -11.5% | $107 / Sq Ft |
| 08/14/2017 08/14/17 | Pending | -- | -- | -- |
| 05/08/2017 05/08/17 | For Sale | $182,000 | +11.4% | $121 / Sq Ft |
| 08/25/2014 08/25/14 | Sold | $163,326 | +0.3% | $110 / Sq Ft |
| 06/18/2014 06/18/14 | For Sale | $162,889 | -- | $110 / Sq Ft |
| 02/22/2014 02/22/14 | Pending | -- | -- | -- |
Tax History Compared to Growth
Tax History
| Year | Tax Paid | Tax Assessment Tax Assessment Total Assessment is a certain percentage of the fair market value that is determined by local assessors to be the total taxable value of land and additions on the property. | Land | Improvement |
|---|---|---|---|---|
| 2024 | $926 | $6,850 | $1,162 | $5,688 |
| 2023 | $926 | $6,850 | $1,162 | $5,688 |
| 2021 | $708 | $6,850 | $1,162 | $5,688 |
| 2020 | $663 | $6,850 | $1,162 | $5,688 |
| 2019 | $663 | $6,850 | $1,162 | $5,688 |
| 2018 | $0 | $6,201 | $845 | $5,356 |
| 2017 | $608 | $9,301 | $1,267 | $8,034 |
| 2016 | -- | $6,201 | $845 | $5,356 |
| 2015 | $608 | $6,201 | $845 | $5,356 |
| 2014 | -- | $845 | $845 | $0 |
Agents Affiliated with this Home
-

Seller's Agent in 2017
Laura Grainger
RE/MAX
(843) 742-1603
-
Gene Henry

Buyer's Agent in 2017
Gene Henry
RE/MAX
(843) 333-0635
18 in this area
44 Total Sales
-

Seller's Agent in 2014
John Rist
Bill Clark Homes Of Myrtle Beach
Map
Source: Coastal Carolinas Association of REALTORS®
MLS Number: 1710413
APN: 33801020014
- 1033 Mccall Loop
- 1222 Midtown Village Dr
- 2813 Mcdougall Dr
- 2825 Mcdougall Dr
- 3017 Mercer Dr
- 3120 Mercer Dr
- 1320 Midtown Village Dr
- 2705 Mercer Dr Unit 2705
- 2709 Mercer Dr Unit 2709
- 2728 Mercer Dr Unit 2728
- 3129 Slade Dr
- tbd Oak St
- 2639 Riverboat Way Unit Lot 135- Galen B
- 2628 Riverboat Way
- 2702 Riverboat Way
- 0 W Cultra Rd Unit 2506690
- 1604 Carsens Ferry Dr
- 1107 Black Lake Way
- 1111 Black Lake Way
- 1106 Black Lake Way
