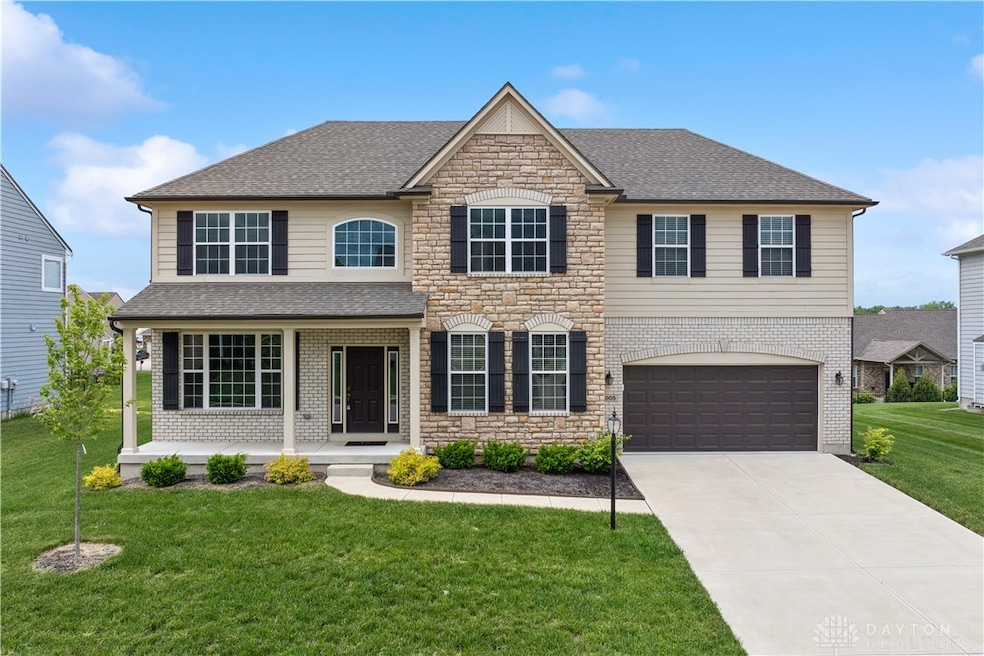This stunning 4-bedroom, 3.5-bathroom home is just 4 years young and offers the feel of new construction—without the wait. With clean lines, neutral finishes, and a layout built for today’s lifestyle, this home delivers on both form and function. The spacious main level features an open-concept design, flooded with natural light and centered around a gorgeous kitchen with quartz countertops, stylish cabinetry, and plenty of prep space—perfect for entertaining or everyday meals. Upstairs, you'll find generously sized bedrooms, including a well-appointed primary suite with a private bath. With three full bathrooms, there’s space and convenience for everyone. The unfinished basement offers a blank canvas full of potential—ideal for a home theater, gym, extra bedrooms, or a massive rec room and already offers a full bath. Located in a desirable neighborhood with easy access to schools, shopping, dining, and commuter routes, this home offers modern living with endless possibilities.







