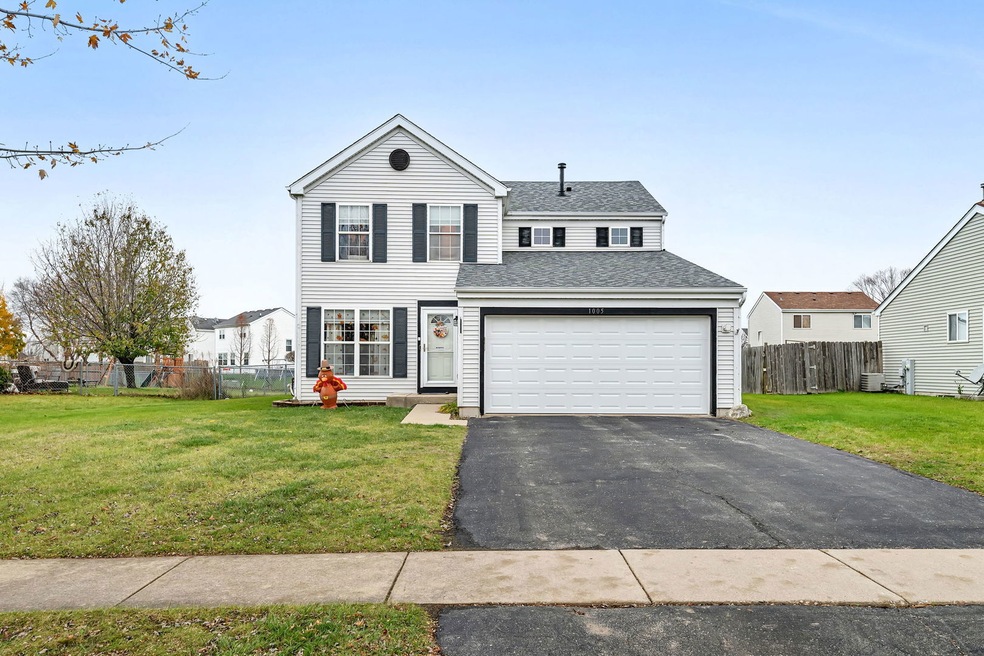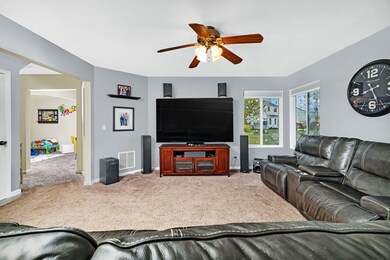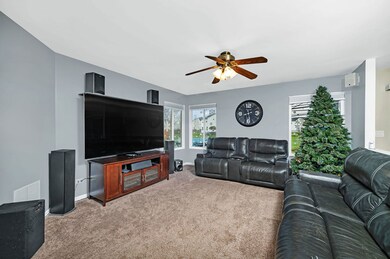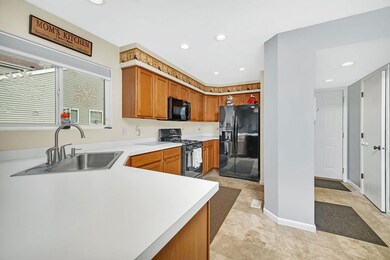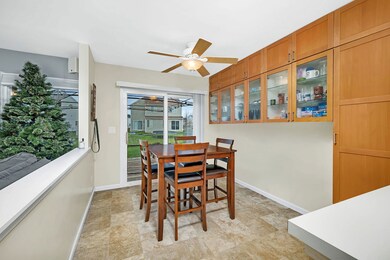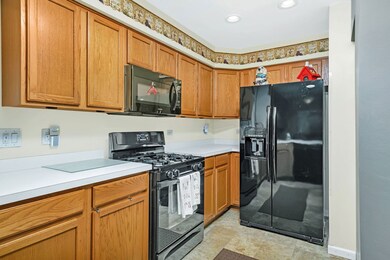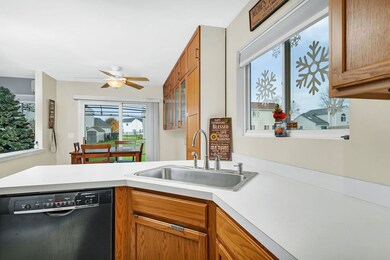
1005 Meadowsedge Ln Joliet, IL 60436
Highlights
- Deck
- Traditional Architecture
- Fenced Yard
- Recreation Room
- Formal Dining Room
- 2 Car Attached Garage
About This Home
As of February 2025This spacious home offers 4 bedrooms, 2.5 baths, and a finished basement, all in the highly acclaimed Troy School District. Conveniently located near major highways, shopping centers, and amenities, it also provides the tranquility of a quiet neighborhood. Step into a welcoming entryway that leads to formal living and dining rooms-perfect for hosting family and friends. The open floor plan connects the large family room to the kitchen and dining area, with a sliding door to a fully fenced backyard featuring a pool and all necessary equipment for summer enjoyment. Upstairs, you'll find four generously sized bedrooms with ample storage, room-darkening blinds, overhead lighting, fans, and dimmable switches. The owner's suite is a private retreat with can lighting, an overhead fan, abundant closet space, and a private bath. The second-floor laundry adds convenience to your routine. The basement offers versatile spaces, including a flex area for a playroom, office, or library, and a large area perfect for a second family room or entertainment zone. A pool table with a ping pong topper is negotiable. Updates include: Roof (2024) Furnace & A/C (2018) High-Efficiency Water Heater (2024) Sump Pump with Backup (2024) Water Softener (2021, owned) Insulated Garage Door & Opener (4 years old) Additional features: pool equipment, a shed, and negotiable washer/dryer. Sold as-is and move-in ready, this home offers exceptional value and comfort. Don't miss out-schedule your showing today!
Home Details
Home Type
- Single Family
Est. Annual Taxes
- $7,822
Year Built
- Built in 2001
Lot Details
- Lot Dimensions are 50x129x80x125
- Fenced Yard
- Paved or Partially Paved Lot
HOA Fees
- $9 Monthly HOA Fees
Parking
- 2 Car Attached Garage
- Garage Transmitter
- Garage Door Opener
- Driveway
- Parking Included in Price
Home Design
- Traditional Architecture
- Asphalt Roof
- Vinyl Siding
- Concrete Perimeter Foundation
Interior Spaces
- 2,000 Sq Ft Home
- 2-Story Property
- Ceiling Fan
- Family Room Downstairs
- Living Room
- Formal Dining Room
- Recreation Room
- Carbon Monoxide Detectors
Kitchen
- Breakfast Bar
- Range
- Microwave
- Dishwasher
Flooring
- Carpet
- Vinyl
Bedrooms and Bathrooms
- 4 Bedrooms
- 4 Potential Bedrooms
- Walk-In Closet
Laundry
- Laundry Room
- Laundry on upper level
- Gas Dryer Hookup
Finished Basement
- Basement Fills Entire Space Under The House
- Sump Pump
Outdoor Features
- Deck
- Shed
Schools
- Troy Heritage Trail Elementary School
- Troy Middle School
- Joliet West High School
Utilities
- Forced Air Heating and Cooling System
- Heating System Uses Natural Gas
- Water Softener is Owned
Community Details
- Association fees include insurance
- Acct Rep Association, Phone Number (815) 609-2330
- Springwood South Subdivision, 2 Story Floorplan
- Property managed by Neminich
Listing and Financial Details
- Homeowner Tax Exemptions
Ownership History
Purchase Details
Home Financials for this Owner
Home Financials are based on the most recent Mortgage that was taken out on this home.Purchase Details
Home Financials for this Owner
Home Financials are based on the most recent Mortgage that was taken out on this home.Purchase Details
Home Financials for this Owner
Home Financials are based on the most recent Mortgage that was taken out on this home.Purchase Details
Home Financials for this Owner
Home Financials are based on the most recent Mortgage that was taken out on this home.Map
Similar Homes in the area
Home Values in the Area
Average Home Value in this Area
Purchase History
| Date | Type | Sale Price | Title Company |
|---|---|---|---|
| Warranty Deed | $369,000 | Ticor Title | |
| Warranty Deed | $172,000 | Ticor Title | |
| Interfamily Deed Transfer | -- | Ticor Title | |
| Warranty Deed | $147,500 | -- |
Mortgage History
| Date | Status | Loan Amount | Loan Type |
|---|---|---|---|
| Open | $350,550 | New Conventional | |
| Previous Owner | $235,200 | New Conventional | |
| Previous Owner | $232,950 | New Conventional | |
| Previous Owner | $228,000 | Unknown | |
| Previous Owner | $53,000 | Stand Alone Second | |
| Previous Owner | $161,000 | Purchase Money Mortgage | |
| Previous Owner | $144,891 | FHA |
Property History
| Date | Event | Price | Change | Sq Ft Price |
|---|---|---|---|---|
| 02/28/2025 02/28/25 | Sold | $369,000 | 0.0% | $185 / Sq Ft |
| 01/31/2025 01/31/25 | Pending | -- | -- | -- |
| 01/09/2025 01/09/25 | For Sale | $369,000 | -- | $185 / Sq Ft |
Tax History
| Year | Tax Paid | Tax Assessment Tax Assessment Total Assessment is a certain percentage of the fair market value that is determined by local assessors to be the total taxable value of land and additions on the property. | Land | Improvement |
|---|---|---|---|---|
| 2023 | $8,419 | $93,344 | $14,932 | $78,412 |
| 2022 | $6,778 | $79,026 | $14,129 | $64,897 |
| 2021 | $6,350 | $74,343 | $13,292 | $61,051 |
| 2020 | $6,036 | $70,872 | $13,292 | $57,580 |
| 2019 | $5,851 | $67,983 | $12,750 | $55,233 |
| 2018 | $5,549 | $63,050 | $12,750 | $50,300 |
| 2017 | $5,311 | $59,550 | $12,750 | $46,800 |
| 2016 | $5,147 | $56,050 | $12,750 | $43,300 |
| 2015 | $4,697 | $52,698 | $11,448 | $41,250 |
| 2014 | $4,697 | $50,448 | $11,448 | $39,000 |
| 2013 | $4,697 | $52,916 | $11,448 | $41,468 |
Source: Midwest Real Estate Data (MRED)
MLS Number: 12265306
APN: 06-24-105-043
- 3009 Arborsedge Dr
- 3344 Stonehurst Ct
- 1029 Surrey Ct
- 3372 Windsor Ln
- 1150 Jerald Dr
- 960 Mulford Ln
- 3502 Meadow Lily Dr Unit 2
- 3512 Meadow Lily Dr
- 658 Springwood Dr Unit 18E3
- 15 Coventry Chase
- 2604 Crescenzo Dr Unit 1C
- 0000 Swc Route 53 and Laraway Rd
- 2780 Channahon Rd
- 2224 Benedict Ave
- 2327 Benedict Ave
- 21855 Mound Ct
- 2365 W Jefferson St
- 2005 Capri Ave
- 20400 Rock Run Dr
- 122 Fairlane Dr
